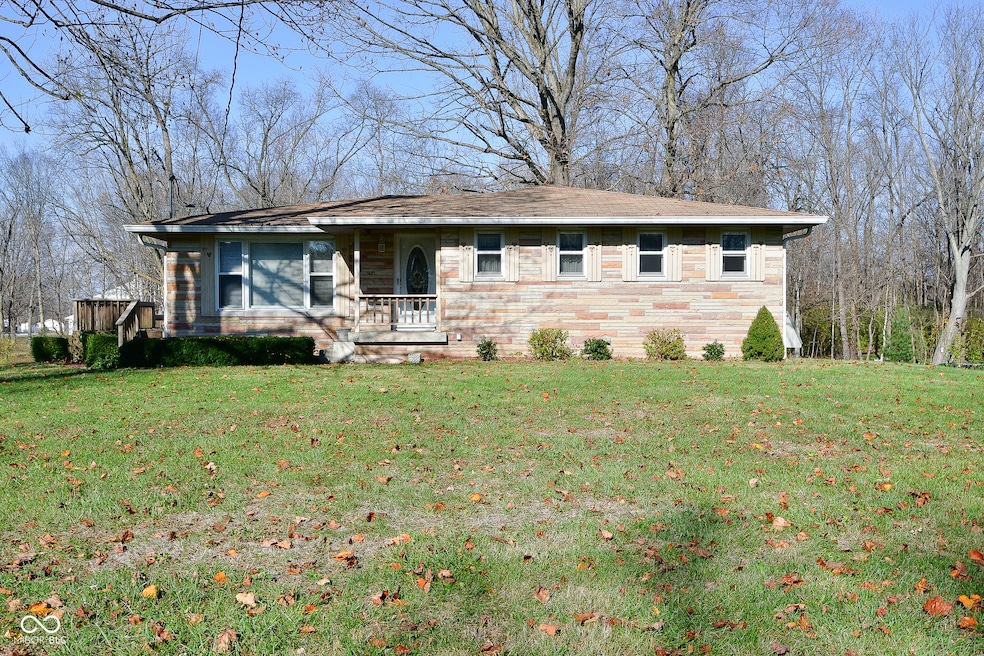
Highlights
- 0.56 Acre Lot
- Mature Trees
- 2-Story Property
- Brentwood Elementary School Rated A
- Deck
- No HOA
About This Home
As of December 2024Check out this rural gem in Plainfield Schools where there is ample space between the kind neighbors. This low maintenance Bedford Stone ranch home with solid bones and a walk out basement has so much potential. Lovingly cared for by one owner since 1968. Come enjoy a rural setting and make great memories. This 3 bedroom, 2 bath ranch has .86 acre with mature trees and wooded tree line with NO HOA. Take a peek under the carpet as it is said the original hardwood is just waiting to be lovingly brought back to life in living room, bedrooms and hallway. The basement living area is well suited as is or could be repurposed as a rec room, gym, study, play room or craft room. Reconfigure to create something to meet your specific needs. Sit on the patio just outside the kitchen or outside the walkout basement and overlook your big yard and tree lined view. The home was soundproofed with insulation, new windows and doors so it is very quiet. A new HVAC system installed less than 2 years ago. This home was serviced by the Indianapolis Airport Authority Noise Abatement Program.
Last Agent to Sell the Property
Carpenter, REALTORS® Brokerage Email: tratliff@callcarpenter.com License #RB14048881 Listed on: 11/15/2024

Home Details
Home Type
- Single Family
Est. Annual Taxes
- $1,178
Year Built
- Built in 1960
Lot Details
- 0.56 Acre Lot
- Mature Trees
- Additional Parcels
Parking
- 2 Car Attached Garage
Home Design
- 2-Story Property
- Fixer Upper
- Block Foundation
- Cultured Stone Exterior
Interior Spaces
- 1,308 Sq Ft Home
- Thermal Windows
- Aluminum Window Frames
- Window Screens
- Combination Kitchen and Dining Room
- Walk-Out Basement
- Attic Access Panel
Kitchen
- Breakfast Bar
- Electric Oven
- Electric Cooktop
- Recirculated Exhaust Fan
- Microwave
- Dishwasher
- Disposal
Flooring
- Carpet
- Laminate
Bedrooms and Bathrooms
- 3 Bedrooms
- 2 Full Bathrooms
Laundry
- Laundry on main level
- Dryer
- Washer
Outdoor Features
- Deck
- Shed
- Storage Shed
Utilities
- Forced Air Heating System
- Heat Pump System
- Well
- Electric Water Heater
Community Details
- No Home Owners Association
Listing and Financial Details
- Assessor Parcel Number 321608495001000011
- Seller Concessions Not Offered
Ownership History
Purchase Details
Home Financials for this Owner
Home Financials are based on the most recent Mortgage that was taken out on this home.Purchase Details
Similar Homes in Camby, IN
Home Values in the Area
Average Home Value in this Area
Purchase History
| Date | Type | Sale Price | Title Company |
|---|---|---|---|
| Warranty Deed | -- | None Listed On Document | |
| Warranty Deed | -- | None Listed On Document | |
| Deed | -- | None Listed On Document |
Mortgage History
| Date | Status | Loan Amount | Loan Type |
|---|---|---|---|
| Open | $179,920 | New Conventional | |
| Closed | $179,920 | New Conventional |
Property History
| Date | Event | Price | Change | Sq Ft Price |
|---|---|---|---|---|
| 12/27/2024 12/27/24 | Sold | $224,900 | 0.0% | $172 / Sq Ft |
| 11/18/2024 11/18/24 | Pending | -- | -- | -- |
| 11/15/2024 11/15/24 | For Sale | $224,900 | -- | $172 / Sq Ft |
Tax History Compared to Growth
Tax History
| Year | Tax Paid | Tax Assessment Tax Assessment Total Assessment is a certain percentage of the fair market value that is determined by local assessors to be the total taxable value of land and additions on the property. | Land | Improvement |
|---|---|---|---|---|
| 2024 | $1,166 | $217,700 | $42,700 | $175,000 |
| 2023 | $1,178 | $205,400 | $40,300 | $165,100 |
| 2022 | $1,840 | $205,400 | $40,300 | $165,100 |
| 2021 | $1,065 | $181,600 | $38,000 | $143,600 |
| 2020 | $1,172 | $191,900 | $38,000 | $153,900 |
| 2019 | $1,070 | $179,800 | $28,200 | $151,600 |
| 2018 | $1,062 | $174,400 | $28,200 | $146,200 |
| 2017 | $855 | $147,000 | $27,100 | $119,900 |
| 2016 | $852 | $147,000 | $27,100 | $119,900 |
| 2014 | $686 | $127,000 | $24,100 | $102,900 |
Agents Affiliated with this Home
-
Tim Ratliff
T
Seller's Agent in 2024
Tim Ratliff
Carpenter, REALTORS®
(317) 416-5795
11 in this area
35 Total Sales
-
David McBeath

Buyer's Agent in 2024
David McBeath
F.C. Tucker Company
(317) 450-9633
3 in this area
65 Total Sales
Map
Source: MIBOR Broker Listing Cooperative®
MLS Number: 22010917
APN: 32-16-08-495-001.000-011
- 6622 Stanley Rd
- 8730 Hollander Dr
- 8726 Hollander Dr
- 8714 Hollander Dr
- 8710 Hollander Dr
- 8666 Hollander Dr
- 8662 Hollander Dr
- 8715 Hollander Dr
- Simplicity 2629 Plan at Oberlin - Simplicity Series
- Simplicity 1796 Plan at Oberlin - Simplicity Series
- Simplicity 2868 Plan at Oberlin - Simplicity Series
- Simplicity 2115 Plan at Oberlin - Simplicity Series
- Simplicity 1594 Plan at Oberlin - Simplicity Series
- Simplicity 1531 Plan at Oberlin - Simplicity Series
- Simplicity 2364 Plan at Oberlin - Simplicity Series
- Simplicity 2517 Plan at Oberlin - Simplicity Series
- Simplicity 1953 Plan at Oberlin - Simplicity Series
- Simplicity 1350 Plan at Oberlin - Simplicity Series
- 6926 Morgan Ave
- 7501 Firecrest Ln






