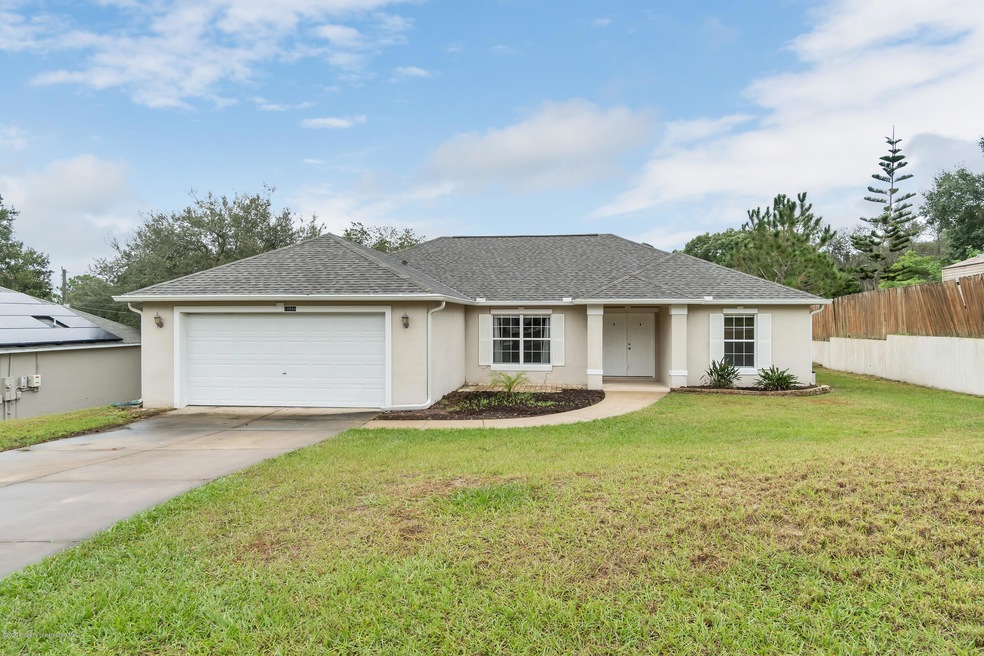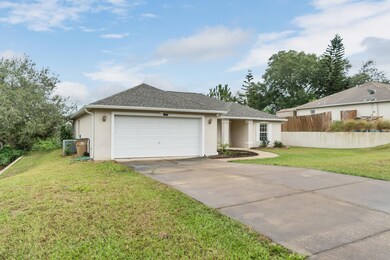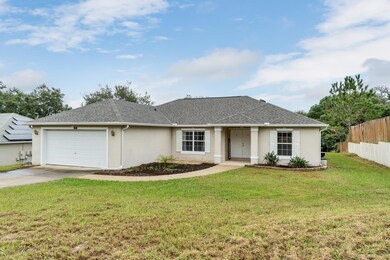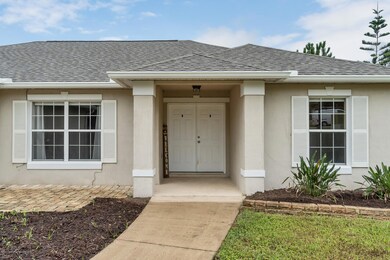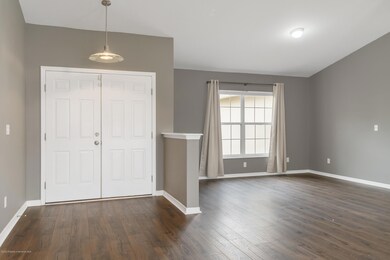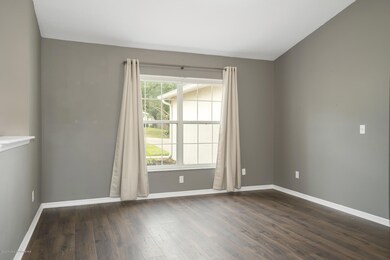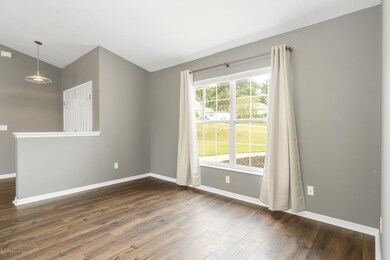
10844 Crescent Ridge Loop Clermont, FL 34711
Highlights
- River View
- Marble Flooring
- 2 Car Attached Garage
- Contemporary Architecture
- Front Porch
- Double Vanity
About This Home
As of August 2025*ACTIVE UNDER CONTRACT* If you're looking for a beautiful neighborhood that makes you feel welcome the second you pull in, then look no further. From the moment you drive into the community of Crescent Ridge, you are welcomed by manicured lawns, families enjoying the outdoors, and stunning views of the Crescent Lake from many location throughout the community. The community of Crescent Ridge is located a quick 25 minutes from all the major theme parks, shopping centers, and the Orlando International Airport. This beautiful 3 bedroom, 2 bathroom home features a large open floor plan with vaulted ceilings and a view out the back doors that just say, ''Hello'' as you walk in. With the kitchen at the heart of the home, the master to the one side and two other bedrooms on the other, this split floor plan is one to be desired. New laminate flooring throughout the main living space is warm and welcoming, and coordinates well with the peaceful shade of gray on the walls. The back patio is ready for your next bbq, complete with a propane grill and views in the distance that deserve a second look. The interior laundry room with added storage, separates the main part of the home and the oversized two car garage for all your storage needs. This home is truly one to see, with its vast open spaces it is truly ready for your next dinner party or hosting the entire family for the upcoming Holidays. Be sure to call today to schedule a private showing of this magical family home. Who wouldn't love a new home for the Holidays?
Last Agent to Sell the Property
Samantha Rotunda Pixley
Futrell Realty, Inc License #3424759 Listed on: 11/10/2020
Last Buyer's Agent
Samantha Rotunda Pixley
Futrell Realty, Inc License #3424759 Listed on: 11/10/2020
Home Details
Home Type
- Single Family
Est. Annual Taxes
- $1,231
Year Built
- Built in 2003
Lot Details
- 9,570 Sq Ft Lot
HOA Fees
- $30 Monthly HOA Fees
Parking
- 2 Car Attached Garage
- Garage Door Opener
Property Views
- River
- Lake
Home Design
- Contemporary Architecture
- Stone Siding
Interior Spaces
- 1,851 Sq Ft Home
- 1-Story Property
- Ceiling Fan
- Fire and Smoke Detector
Kitchen
- Electric Oven
- Electric Cooktop
- Dishwasher
- Disposal
Flooring
- Wood
- Carpet
- Laminate
- Marble
- Vinyl
Bedrooms and Bathrooms
- 3 Bedrooms
- Split Bedroom Floorplan
- Walk-In Closet
- 2 Full Bathrooms
- Double Vanity
- Bathtub and Shower Combination in Primary Bathroom
Outdoor Features
- Patio
- Front Porch
Utilities
- Central Heating and Cooling System
- Private Sewer
- Cable TV Available
Community Details
- Creston Court Subdivision
Listing and Financial Details
- Legal Lot and Block 14 / 0100
- Assessor Parcel Number 11-23-25-010000001400
Ownership History
Purchase Details
Home Financials for this Owner
Home Financials are based on the most recent Mortgage that was taken out on this home.Purchase Details
Home Financials for this Owner
Home Financials are based on the most recent Mortgage that was taken out on this home.Purchase Details
Home Financials for this Owner
Home Financials are based on the most recent Mortgage that was taken out on this home.Purchase Details
Purchase Details
Home Financials for this Owner
Home Financials are based on the most recent Mortgage that was taken out on this home.Purchase Details
Similar Homes in Clermont, FL
Home Values in the Area
Average Home Value in this Area
Purchase History
| Date | Type | Sale Price | Title Company |
|---|---|---|---|
| Warranty Deed | $259,900 | Fidelity Natl Ttl Of Fl Inc | |
| Warranty Deed | $235,000 | Shipley Law Firm & Title Co | |
| Warranty Deed | $120,000 | Central Florida Title Center | |
| Deed In Lieu Of Foreclosure | $200,900 | Fidelity National Title | |
| Warranty Deed | $137,600 | -- | |
| Warranty Deed | $25,000 | -- |
Mortgage History
| Date | Status | Loan Amount | Loan Type |
|---|---|---|---|
| Open | $72,000 | New Conventional | |
| Open | $233,910 | New Conventional | |
| Previous Owner | $227,950 | New Conventional | |
| Previous Owner | $116,958 | FHA | |
| Previous Owner | $156,000 | Unknown | |
| Previous Owner | $130,720 | No Value Available |
Property History
| Date | Event | Price | Change | Sq Ft Price |
|---|---|---|---|---|
| 08/28/2025 08/28/25 | Sold | $370,000 | -4.9% | $200 / Sq Ft |
| 08/10/2025 08/10/25 | Pending | -- | -- | -- |
| 07/31/2025 07/31/25 | Price Changed | $389,000 | -1.5% | $210 / Sq Ft |
| 07/18/2025 07/18/25 | For Sale | $395,000 | +52.0% | $213 / Sq Ft |
| 12/04/2020 12/04/20 | Sold | $259,900 | 0.0% | $140 / Sq Ft |
| 11/12/2020 11/12/20 | Pending | -- | -- | -- |
| 11/10/2020 11/10/20 | For Sale | $259,900 | +10.6% | $140 / Sq Ft |
| 08/23/2019 08/23/19 | Sold | $235,000 | 0.0% | $127 / Sq Ft |
| 06/30/2019 06/30/19 | Pending | -- | -- | -- |
| 06/23/2019 06/23/19 | For Sale | $235,000 | -- | $127 / Sq Ft |
Tax History Compared to Growth
Tax History
| Year | Tax Paid | Tax Assessment Tax Assessment Total Assessment is a certain percentage of the fair market value that is determined by local assessors to be the total taxable value of land and additions on the property. | Land | Improvement |
|---|---|---|---|---|
| 2025 | $3,746 | $250,658 | $42,900 | $207,758 |
| 2024 | $3,746 | $250,658 | $42,900 | $207,758 |
| 2023 | $3,746 | $244,043 | $42,900 | $201,143 |
| 2022 | $3,459 | $244,043 | $42,900 | $201,143 |
| 2021 | $3,080 | $194,178 | $0 | $0 |
| 2020 | $2,584 | $194,178 | $0 | $0 |
| 2019 | $1,646 | $122,136 | $0 | $0 |
| 2018 | $1,569 | $119,859 | $0 | $0 |
| 2017 | $1,506 | $117,394 | $0 | $0 |
| 2016 | $1,501 | $114,980 | $0 | $0 |
| 2015 | $1,533 | $114,181 | $0 | $0 |
| 2014 | $1,535 | $113,275 | $0 | $0 |
Agents Affiliated with this Home
-
Scotti Gallegos
S
Seller's Agent in 2025
Scotti Gallegos
ALL REAL ESTATE & INVESTMENTS
(407) 904-0069
47 Total Sales
-
Stellar Non-Member Agent
S
Buyer's Agent in 2025
Stellar Non-Member Agent
FL_MFRMLS
-
S
Seller's Agent in 2020
Samantha Rotunda Pixley
Futrell Realty, Inc
-
Caleb Cox
C
Seller's Agent in 2019
Caleb Cox
OPTIMA ONE REALTY, INC.
(352) 223-4661
83 Total Sales
-
K
Buyer's Agent in 2019
Kim Dupuy
Map
Source: Hernando County Association of REALTORS®
MLS Number: 2212976
APN: 11-23-25-0100-000-01400
- 10730 Log House Rd
- 0 Priebe Rd
- 10240 Kabana Blvd
- 10112 Yonaomi Cir
- 11106 Oakshore Ln
- 10697 Lake Hill Dr
- 10662 Lake Hill Dr
- 11126 Oakshore Ln
- 10633 Cedar Forest Cir
- 0 Crescent Lake Ct Unit MFRG5100684
- 10715 Swallow Point
- 11301 Via Mari Cae Ct
- 10820 Wyandotte Dr
- 10205 Spring Moss Ave
- 10919 Lakeshore Dr
- 10708 Belo Horizonte Ave
- 11211 Country Hill Rd
- 0 Oswalt Rd
- 10711 County Road 561
- 11644 Pineloch Loop
