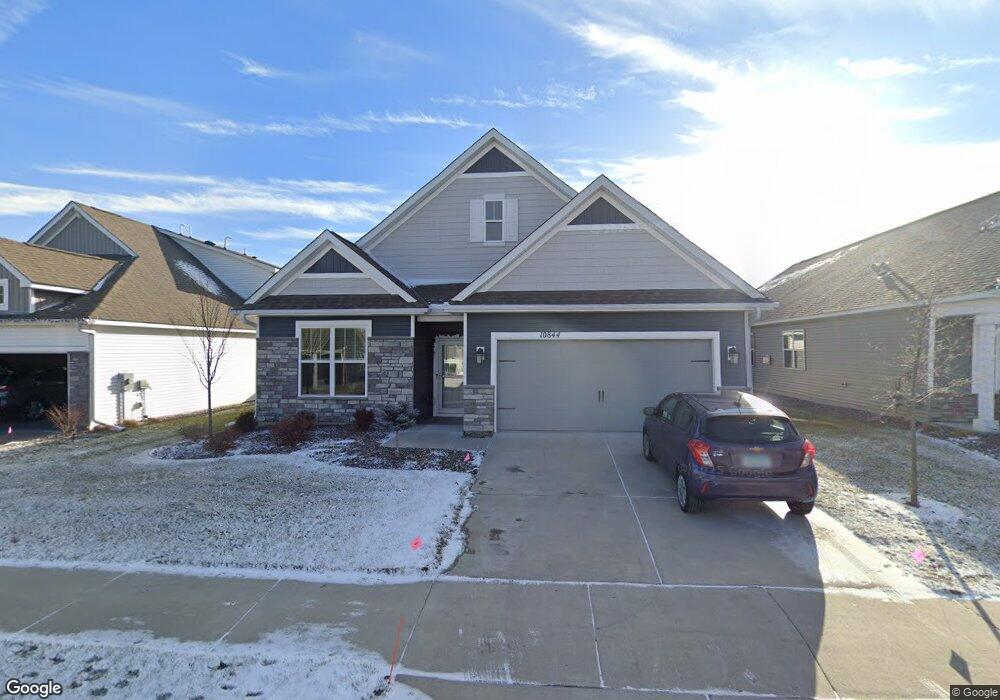10844 Hackberry Ln Champlin, MN 55316
Estimated Value: $446,000 - $514,000
3
Beds
2
Baths
1,801
Sq Ft
$268/Sq Ft
Est. Value
About This Home
This home is located at 10844 Hackberry Ln, Champlin, MN 55316 and is currently estimated at $483,206, approximately $268 per square foot. 10844 Hackberry Ln is a home located in Hennepin County with nearby schools including Dayton Elementary School, Jackson Middle School, and Champlin Park High School.
Ownership History
Date
Name
Owned For
Owner Type
Purchase Details
Closed on
Jun 23, 2020
Sold by
D R Horton Inc Minnesota
Bought by
Minette James H and Minette Bonnie L
Current Estimated Value
Home Financials for this Owner
Home Financials are based on the most recent Mortgage that was taken out on this home.
Original Mortgage
$567,360
Outstanding Balance
$558,488
Interest Rate
3.07%
Mortgage Type
Reverse Mortgage Home Equity Conversion Mortgage
Estimated Equity
-$75,282
Create a Home Valuation Report for This Property
The Home Valuation Report is an in-depth analysis detailing your home's value as well as a comparison with similar homes in the area
Home Values in the Area
Average Home Value in this Area
Purchase History
| Date | Buyer | Sale Price | Title Company |
|---|---|---|---|
| Minette James H | $378,239 | All American Title Company |
Source: Public Records
Mortgage History
| Date | Status | Borrower | Loan Amount |
|---|---|---|---|
| Open | Minette James H | $567,360 |
Source: Public Records
Tax History
| Year | Tax Paid | Tax Assessment Tax Assessment Total Assessment is a certain percentage of the fair market value that is determined by local assessors to be the total taxable value of land and additions on the property. | Land | Improvement |
|---|---|---|---|---|
| 2024 | $5,558 | $465,800 | $84,000 | $381,800 |
| 2023 | $5,443 | $474,100 | $88,000 | $386,100 |
| 2022 | $4,980 | $465,000 | $95,000 | $370,000 |
| 2021 | $2,344 | $395,000 | $60,000 | $335,000 |
| 2020 | $176 | $193,000 | $60,000 | $133,000 |
| 2019 | -- | $0 | $0 | $0 |
Source: Public Records
Map
Nearby Homes
- 11001 Preserve Cir N
- 11466 Preserve Ln N
- 11780 Elm Creek Rd
- 10426 Hidden Oaks Ln N
- 11647 Magnolia Ct N
- 9629 Lakeside Trail
- 11139 Blazingstar Ct
- 10304 107th Place N
- 11209 Independence Ave N
- 11547 Elmwood Ave N Unit 55
- 10701 Nathan Ln N
- 9987 106th Place N
- 10549 Lancaster Ln N
- 11477 Marketplace Dr N
- 8458 S Pond Trail Unit 26
- 10470 Lancaster Ln N
- 11800 Emery Village Dr N
- 719 Keniston St N
- 10155 Pilgrim Ln N
- 12972 Bauer Dr N
- 10840 Hackberry Ln
- 10848 Hackberry Ln
- 10836 Hackberry Ln N
- 10852 Hackberry Ln
- 10852 Hackberry Ln N
- 11016 Preserve Cir N
- 11020 Preserve Cir N
- 11012 Preserve Cir N
- 11629 Parkside Ln N
- 10832 Hackberry Ln N
- 11523 Parkside Ln N
- 11024 Preserve Cir N
- 10856 Hackberry Ln N
- 11540 Goose Lake Rd
- 14409 Preserve Ln N
- 11008 Preserve Cir N
- 11625 Parkside Ln N
- 10828 Hackberry Ln N
- 11527 Parkside Ln N
- 11028 Preserve Cir N
