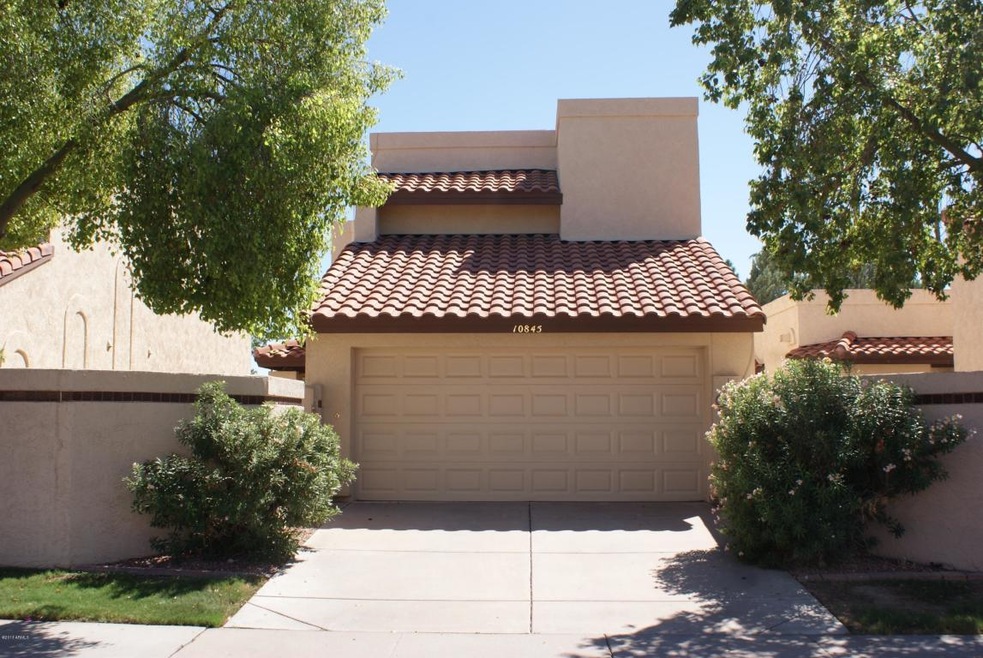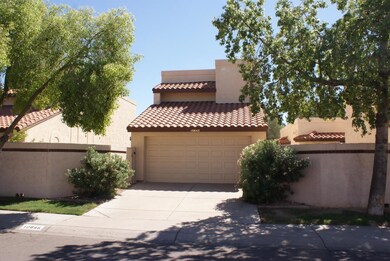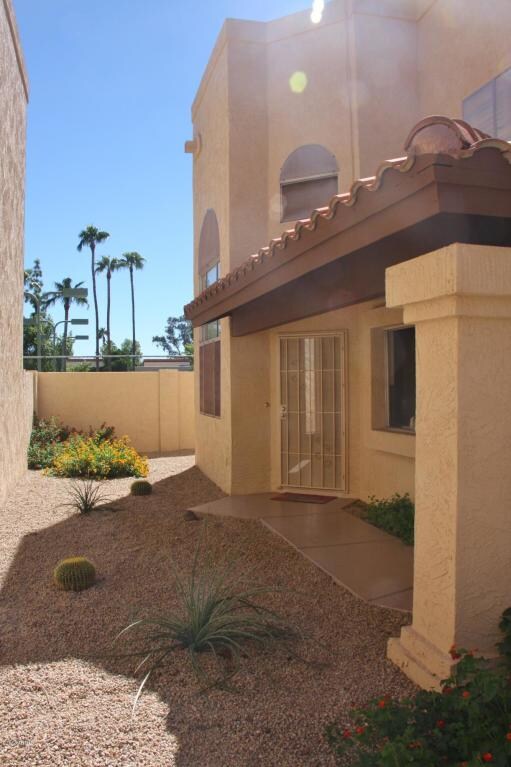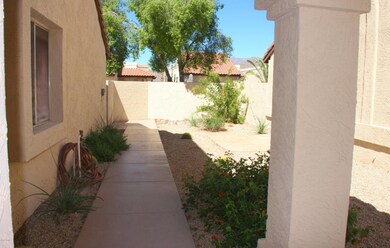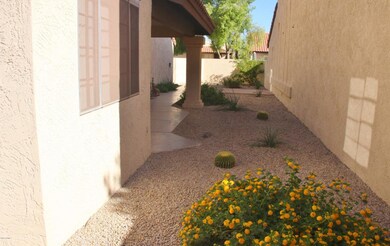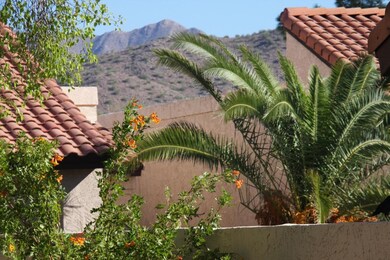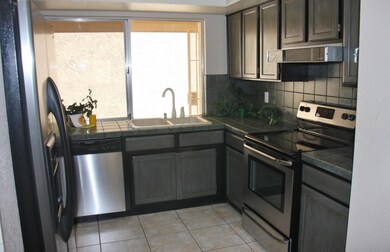
10845 E Yucca St Scottsdale, AZ 85259
Shea Corridor NeighborhoodEstimated Value: $482,000 - $579,970
Highlights
- Clubhouse
- 2 Fireplaces
- Tennis Courts
- Anasazi Elementary School Rated A
- Community Pool
- Double Pane Windows
About This Home
As of November 2013Location, Location, Location! Amazing 2 bedroom with bonus loft townhouse nestled among luxury homes. Loft could be a 3rd bedroom. Beautiful large master bedroom upstairs with a walk-in closet and dual sink in the master bath. Add in the charming fireplace and the master bedroom becomes a cozy retreat. New paint inside and out along with upgraded landscaping, stainless steel appliances and fixtures throughout. This subdivision also offers a wonderful community pool and tennis courts for a low HOA fee. Come enjoy what Scottsdale has to offer. Welcome Home!
Last Agent to Sell the Property
Coldwell Banker Realty License #SA626499000 Listed on: 09/26/2013

Townhouse Details
Home Type
- Townhome
Est. Annual Taxes
- $1,395
Year Built
- Built in 1985
Lot Details
- 3,070 Sq Ft Lot
- No Common Walls
- Block Wall Fence
- Sprinklers on Timer
- Grass Covered Lot
HOA Fees
- $89 Monthly HOA Fees
Parking
- 2 Car Garage
Home Design
- Wood Frame Construction
- Tile Roof
- Stucco
Interior Spaces
- 1,535 Sq Ft Home
- 2-Story Property
- Ceiling height of 9 feet or more
- 2 Fireplaces
- Double Pane Windows
- Solar Screens
Flooring
- Laminate
- Tile
Bedrooms and Bathrooms
- 2 Bedrooms
- Remodeled Bathroom
- Primary Bathroom is a Full Bathroom
- 2 Bathrooms
- Dual Vanity Sinks in Primary Bathroom
Outdoor Features
- Patio
Schools
- Anasazi Elementary School
- Mountainside Middle School
- Desert Mountain Elementary High School
Utilities
- Refrigerated Cooling System
- Heating Available
- High Speed Internet
- Cable TV Available
Listing and Financial Details
- Tax Lot 141
- Assessor Parcel Number 217-47-224
Community Details
Overview
- Association fees include ground maintenance, front yard maint
- Tri City Prop Mgmt Association, Phone Number (480) 844-2224
- Montana Del Sol Ltl 184 Tr A G Subdivision
- FHA/VA Approved Complex
Amenities
- Clubhouse
- Recreation Room
Recreation
- Tennis Courts
- Community Playground
- Community Pool
- Community Spa
Ownership History
Purchase Details
Home Financials for this Owner
Home Financials are based on the most recent Mortgage that was taken out on this home.Purchase Details
Purchase Details
Home Financials for this Owner
Home Financials are based on the most recent Mortgage that was taken out on this home.Purchase Details
Purchase Details
Home Financials for this Owner
Home Financials are based on the most recent Mortgage that was taken out on this home.Purchase Details
Home Financials for this Owner
Home Financials are based on the most recent Mortgage that was taken out on this home.Purchase Details
Home Financials for this Owner
Home Financials are based on the most recent Mortgage that was taken out on this home.Purchase Details
Home Financials for this Owner
Home Financials are based on the most recent Mortgage that was taken out on this home.Similar Homes in the area
Home Values in the Area
Average Home Value in this Area
Purchase History
| Date | Buyer | Sale Price | Title Company |
|---|---|---|---|
| Vanhorn Ii Eugene Richard | $259,000 | Equity Title Agency Inc | |
| Harbottle John | $235,000 | Equity Title Agency Inc | |
| Express Homes Phoenix Llc | $170,000 | None Available | |
| The Bank Of New York Mellon | -- | Lawyers Title Company | |
| Guthridge Gary J | -- | Fidelity National Title | |
| Guthridge Gary J | -- | Fidelity National Title | |
| Guthridge Gary J | -- | Ticor Title Agency Of Az Inc | |
| Guthridge Gary J | -- | -- | |
| Guthridge Gary J | -- | Grand Canyon Title Agency In | |
| Guthridge Gary J | -- | Grand Canyon Title Agency In |
Mortgage History
| Date | Status | Borrower | Loan Amount |
|---|---|---|---|
| Previous Owner | Guthridge Gary J | $320,000 | |
| Previous Owner | Guthridge Gary J | $272,250 | |
| Previous Owner | Guthridge Gary J | $211,000 | |
| Previous Owner | Guthridge Gary J | $152,000 |
Property History
| Date | Event | Price | Change | Sq Ft Price |
|---|---|---|---|---|
| 11/15/2013 11/15/13 | Sold | $259,000 | -3.7% | $169 / Sq Ft |
| 10/31/2013 10/31/13 | Pending | -- | -- | -- |
| 09/26/2013 09/26/13 | For Sale | $269,000 | +58.2% | $175 / Sq Ft |
| 02/17/2012 02/17/12 | Sold | $170,000 | +16.4% | $111 / Sq Ft |
| 01/23/2012 01/23/12 | Pending | -- | -- | -- |
| 01/19/2012 01/19/12 | Price Changed | $146,000 | -4.9% | $95 / Sq Ft |
| 01/16/2012 01/16/12 | For Sale | $153,600 | 0.0% | $100 / Sq Ft |
| 01/06/2012 01/06/12 | Pending | -- | -- | -- |
| 12/27/2011 12/27/11 | Price Changed | $153,600 | -3.9% | $100 / Sq Ft |
| 12/26/2011 12/26/11 | For Sale | $159,900 | 0.0% | $104 / Sq Ft |
| 12/19/2011 12/19/11 | Pending | -- | -- | -- |
| 12/06/2011 12/06/11 | Price Changed | $159,900 | -10.4% | $104 / Sq Ft |
| 11/03/2011 11/03/11 | Price Changed | $178,500 | -4.0% | $116 / Sq Ft |
| 10/13/2011 10/13/11 | For Sale | $185,900 | -- | $121 / Sq Ft |
Tax History Compared to Growth
Tax History
| Year | Tax Paid | Tax Assessment Tax Assessment Total Assessment is a certain percentage of the fair market value that is determined by local assessors to be the total taxable value of land and additions on the property. | Land | Improvement |
|---|---|---|---|---|
| 2025 | $1,503 | $26,339 | -- | -- |
| 2024 | $1,470 | $25,085 | -- | -- |
| 2023 | $1,470 | $39,430 | $7,880 | $31,550 |
| 2022 | $1,399 | $29,880 | $5,970 | $23,910 |
| 2021 | $1,518 | $28,480 | $5,690 | $22,790 |
| 2020 | $1,504 | $27,460 | $5,490 | $21,970 |
| 2019 | $1,458 | $25,570 | $5,110 | $20,460 |
| 2018 | $1,425 | $24,170 | $4,830 | $19,340 |
| 2017 | $1,344 | $22,920 | $4,580 | $18,340 |
| 2016 | $1,318 | $21,320 | $4,260 | $17,060 |
| 2015 | $1,266 | $21,430 | $4,280 | $17,150 |
Agents Affiliated with this Home
-
Stacy Biehle

Seller's Agent in 2013
Stacy Biehle
Coldwell Banker Realty
(602) 316-0988
7 Total Sales
-
Nathan Martinez

Buyer's Agent in 2013
Nathan Martinez
RE/MAX
(800) 966-4019
358 Total Sales
-
Michael Williamson

Seller's Agent in 2012
Michael Williamson
Russ Lyon Sotheby's International Realty
(602) 703-3366
55 Total Sales
-
M
Buyer's Agent in 2012
Michael Collins
DeLex Realty
Map
Source: Arizona Regional Multiple Listing Service (ARMLS)
MLS Number: 5004836
APN: 217-47-224
- 10939 E Kalil Dr
- 11430 N 109th St
- 10755 E Cholla Ln
- 11447 N 109th St
- 11144 N 109th Way
- 10957 E Hope Dr
- 10858 E Sahuaro Dr
- 10836 N 108th Place
- 11079 N 110th Place
- 10997 E Altadena Ave
- 11049 N 111th Way
- 11085 E Mary Katherine Dr
- 10525 N 108th Place Unit 18
- 11106 E Clinton St
- 10543 E Sahuaro Dr
- 10929 E North Ln
- 10512 E Cortez Dr
- 10809 N 111th Place
- 10404 N 106th Place
- 10374 N 107th St Unit I
- 10845 E Yucca St
- 10845 E Yucca St
- 10837 E Yucca St
- 10853 E Yucca St
- 10837 E Yucca St
- 10853 E Yucca St
- 10861 E Yucca St
- 10861 E Yucca St
- 11241 N 108th Place
- 10869 E Yucca St
- 11257 N 108th Place
- 11241 N 108th Place
- 10869 E Yucca St
- 11257 N 108th Place
- 10854 E Yucca St
- 11209 N 108th Place
- 10854 E Yucca St
- 11209 N 108th Place
- 10838 E Yucca St
- 10877 E Yucca St
