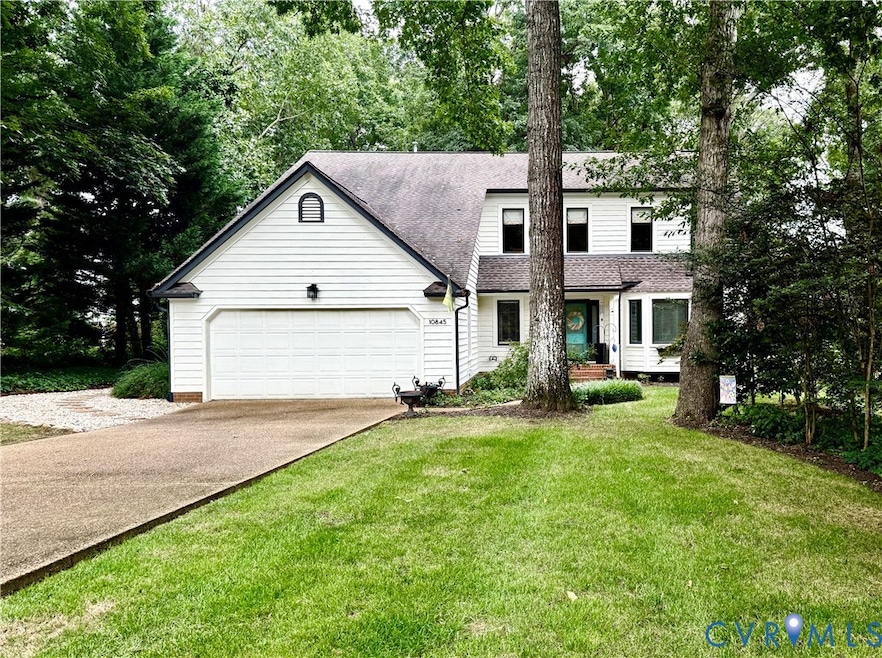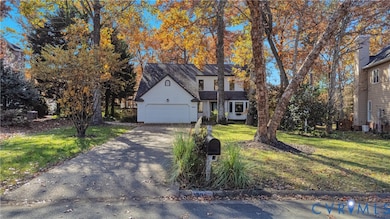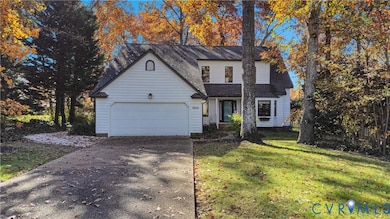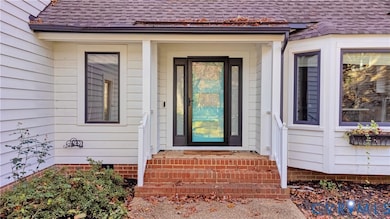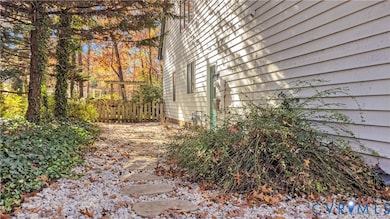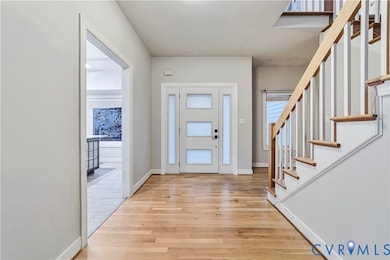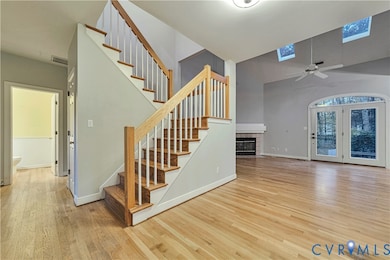10845 Snowmass Ct Glen Allen, VA 23060
Innsbrook NeighborhoodEstimated payment $3,027/month
Highlights
- Very Popular Property
- Atrium Room
- Vaulted Ceiling
- Rivers Edge Elementary School Rated A-
- Deck
- Wood Flooring
About This Home
Beautiful Home in The Village at Innsbrook! Welcome to this stunning 3-bedroom, 2.5-bath two-story home perfectly situated in the desirable Village at Innsbrook community. With its prime location and elegant features, this home offers comfort, convenience, and style at every turn. The first-floor primary suite provides easy living, while hardwood floors flow throughout the main level, creating a warm and inviting feel. The family room boasts a cozy fireplace and a vaulted ceiling, adding a sense of openness and charm. Entertain guests in the formal dining room or enjoy cooking in the gorgeous kitchen, complete with stainless steel appliances, granite countertops, and a center island offering plenty of storage and workspace. Upstairs, you’ll find two spacious bedrooms, a full bath, and a loft area that’s perfect for a home office, study nook, or relaxation space. Step outside to a fully fenced backyard with a large deck—ideal for entertaining, grilling, or simply enjoying the outdoors. The two-car garage and professionally landscaped lot complete the picture of this move-in-ready home. Located within walking distance of Innsbrook Office Park and just minutes from Short Pump Mall, I-64, and I-295, this home offers the perfect blend of peaceful living and urban convenience. Don’t miss the opportunity to make this beautiful home yours! More pictures coming. While no known defects the fireplace conveys in "as is" condition.
Home Details
Home Type
- Single Family
Est. Annual Taxes
- $1,478
Year Built
- Built in 1993
Lot Details
- 0.47 Acre Lot
- Cul-De-Sac
- Back Yard Fenced
- Landscaped
- Level Lot
HOA Fees
- $6 Monthly HOA Fees
Parking
- 2 Car Attached Garage
- Driveway
Home Design
- Fire Rated Drywall
- Frame Construction
- Composition Roof
- Wood Siding
Interior Spaces
- 2,312 Sq Ft Home
- 2-Story Property
- Vaulted Ceiling
- Ceiling Fan
- Skylights
- Recessed Lighting
- Gas Fireplace
- French Doors
- Sliding Doors
- Separate Formal Living Room
- Dining Area
- Loft
- Atrium Room
- Crawl Space
Kitchen
- Eat-In Kitchen
- Oven
- Induction Cooktop
- Stove
- Microwave
- Ice Maker
- Dishwasher
- Kitchen Island
- Granite Countertops
- Disposal
Flooring
- Wood
- Partially Carpeted
Bedrooms and Bathrooms
- 3 Bedrooms
- Primary Bedroom on Main
- En-Suite Primary Bedroom
- Hydromassage or Jetted Bathtub
- Garden Bath
Laundry
- Dryer
- Washer
Outdoor Features
- Balcony
- Deck
- Rear Porch
Schools
- Springfield Park Elementary School
- Holman Middle School
- Glen Allen High School
Utilities
- Central Air
- Heat Pump System
- Vented Exhaust Fan
- Water Heater
- High Speed Internet
Community Details
- The Village @ Innsbrook Subdivision
Listing and Financial Details
- Assessor Parcel Number 752-764-4230
Map
Home Values in the Area
Average Home Value in this Area
Tax History
| Year | Tax Paid | Tax Assessment Tax Assessment Total Assessment is a certain percentage of the fair market value that is determined by local assessors to be the total taxable value of land and additions on the property. | Land | Improvement |
|---|---|---|---|---|
| 2025 | $4,030 | $450,400 | $120,000 | $330,400 |
| 2024 | $4,030 | $450,400 | $120,000 | $330,400 |
| 2023 | $1,572 | $450,400 | $120,000 | $330,400 |
| 2022 | $1,230 | $398,800 | $100,000 | $298,800 |
| 2021 | $1,103 | $366,100 | $85,000 | $281,100 |
| 2020 | $1,073 | $366,100 | $85,000 | $281,100 |
| 2019 | $1,134 | $363,900 | $85,000 | $278,900 |
| 2018 | $1,109 | $350,000 | $80,000 | $270,000 |
| 2017 | $2,906 | $334,000 | $75,000 | $259,000 |
| 2016 | $2,650 | $304,600 | $70,000 | $234,600 |
| 2015 | $2,631 | $302,400 | $70,000 | $232,400 |
| 2014 | $2,631 | $302,400 | $70,000 | $232,400 |
Property History
| Date | Event | Price | List to Sale | Price per Sq Ft |
|---|---|---|---|---|
| 11/14/2025 11/14/25 | For Sale | $549,950 | -- | $238 / Sq Ft |
Source: Central Virginia Regional MLS
MLS Number: 2531147
APN: 752-764-4230
- 4700 Squaw Valley Ct
- 10640 Cliffmore Dr
- 4712 Squaw Valley Ct
- 4620 Fort McHenry Pkwy
- 9728 Country Way Rd
- 10521 Boscastle Rd
- 10924 Bush Lake Ln
- 4450 Dominion Forest Cir
- 4448 Dominion Forest Cir
- 4446 Dominion Forest Cir
- 4444 Dominion Forest Cir
- 4442 Dominion Forest Cir
- 4440 Dominion Forest Cir
- 9741 Kingscroft Dr
- 4436 Dominion Forest Cir
- 4434 Dominion Forest Cir
- 4406 Dominion Forest Cir
- 4432 Dominion Forest Cir
- Drake Plan at Innsbrook Square Townhomes
- Cameron Plan at Innsbrook Square Townhomes
- 4524 Fort McHenry Pkwy
- 4127 San Marco Dr
- 4180 Innesbrook Rd
- 4231 Park Pl Ct
- 9528 Meredith Creek Ln
- 4200 Harwin Place
- 4301 Dominion Blvd
- 10945 Nuckols Rd
- 9951 Racquet Club Ln
- 4118 Whitford Cir
- 10060 W Broad St
- 4008 Gaelic Ln
- 4140 Fairlake Ln
- 4500 Metropolis Dr
- 4225 Innslake Dr
- 9500 Brightway Ct
- 11443 Hayloft Ln
- 10961 W Broad St
- 9904 Whitney Cir
- 9908 Whitney Cir
