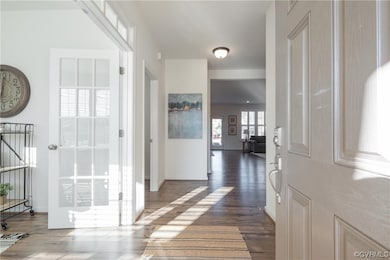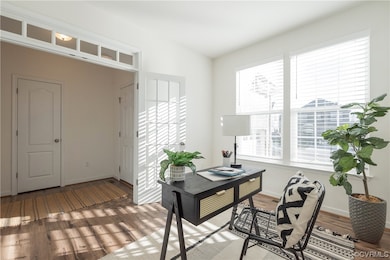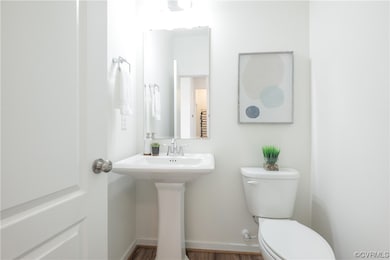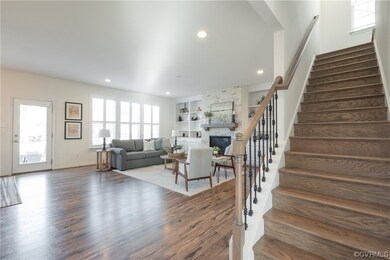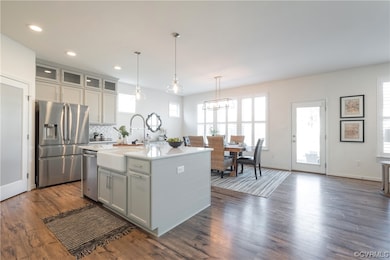
10847 Holman Ridge Rd Glen Allen, VA 23059
Twin Hickory NeighborhoodHighlights
- Transitional Architecture
- Main Floor Bedroom
- Granite Countertops
- Rivers Edge Elementary School Rated A-
- High Ceiling
- 2 Car Direct Access Garage
About This Home
As of December 2023Dressed and ready for you to have a new home for the holidays! Come on over if you are looking for all of the amazing upgrades in a like-new house with all of the improvements of a well loved home! The first floor features a gracious foyer that leads to a bright private office with french doors and a lovely bedroom with ensuite bath! You'll be ready to entertain in the stunning kitchen with high end appliances, a custom cabinet pantry, center island, and large dining area! The inviting great room features built-in bookcases and a cozy gas fireplace! Don't miss the drop zone to keep everyone organized as you come and go through the 2 car garage! Upstairs you'll step into the perfect flex space surrounded by a hall bath, laundry room, three additional bedrooms, one with en-suite bath, and the primary with award winning bathroom design and custom closet! The finished third level completes the home as a 6th bedroom or a great media/rec space with a full bath! Check out the back yard where you will want to spend all of your free time on the amazing paver patio with fire pit and outdoor bar and grill area! All of this plus top rated Deep Run High School district!!! This one won't last!
Last Agent to Sell the Property
Joyner Fine Properties License #0225113429 Listed on: 11/22/2023

Home Details
Home Type
- Single Family
Est. Annual Taxes
- $6,087
Year Built
- Built in 2018
Lot Details
- 8,085 Sq Ft Lot
- Sprinkler System
HOA Fees
- $55 Monthly HOA Fees
Parking
- 2 Car Direct Access Garage
- Oversized Parking
- Rear-Facing Garage
- Garage Door Opener
- Driveway
- Off-Street Parking
Home Design
- Transitional Architecture
- Brick Exterior Construction
- Frame Construction
- Composition Roof
- HardiePlank Type
Interior Spaces
- 3,656 Sq Ft Home
- 2-Story Property
- Built-In Features
- Bookcases
- High Ceiling
- Gas Fireplace
- Thermal Windows
- French Doors
- Insulated Doors
- Dining Area
Kitchen
- Gas Cooktop
- Dishwasher
- Granite Countertops
- Disposal
Flooring
- Carpet
- Laminate
- Ceramic Tile
Bedrooms and Bathrooms
- 6 Bedrooms
- Main Floor Bedroom
- Walk-In Closet
- Double Vanity
Outdoor Features
- Patio
Schools
- Rivers Edge Elementary School
- Holman Middle School
- Deep Run High School
Utilities
- Zoned Heating and Cooling
- Heating System Uses Natural Gas
- Tankless Water Heater
- Gas Water Heater
Community Details
- Holloway At Wyndham Forest Subdivision
Listing and Financial Details
- Tax Lot 4
- Assessor Parcel Number 750-772-2720
Ownership History
Purchase Details
Home Financials for this Owner
Home Financials are based on the most recent Mortgage that was taken out on this home.Purchase Details
Home Financials for this Owner
Home Financials are based on the most recent Mortgage that was taken out on this home.Similar Homes in Glen Allen, VA
Home Values in the Area
Average Home Value in this Area
Purchase History
| Date | Type | Sale Price | Title Company |
|---|---|---|---|
| Bargain Sale Deed | $850,000 | Old Republic Title | |
| Warranty Deed | $548,970 | Attorney |
Mortgage History
| Date | Status | Loan Amount | Loan Type |
|---|---|---|---|
| Open | $713,000 | New Conventional | |
| Closed | $722,500 | New Conventional | |
| Previous Owner | $508,824 | Stand Alone Refi Refinance Of Original Loan | |
| Previous Owner | $539,026 | FHA |
Property History
| Date | Event | Price | Change | Sq Ft Price |
|---|---|---|---|---|
| 12/29/2023 12/29/23 | Sold | $850,000 | +6.3% | $232 / Sq Ft |
| 12/04/2023 12/04/23 | Pending | -- | -- | -- |
| 11/30/2023 11/30/23 | For Sale | $799,950 | +45.7% | $219 / Sq Ft |
| 03/15/2018 03/15/18 | Sold | $548,970 | +9.7% | $149 / Sq Ft |
| 10/12/2017 10/12/17 | Pending | -- | -- | -- |
| 10/11/2017 10/11/17 | For Sale | $500,250 | -- | $136 / Sq Ft |
Tax History Compared to Growth
Tax History
| Year | Tax Paid | Tax Assessment Tax Assessment Total Assessment is a certain percentage of the fair market value that is determined by local assessors to be the total taxable value of land and additions on the property. | Land | Improvement |
|---|---|---|---|---|
| 2025 | $7,247 | $767,800 | $160,000 | $607,800 |
| 2024 | $7,247 | $716,100 | $150,000 | $566,100 |
| 2023 | $6,087 | $716,100 | $150,000 | $566,100 |
| 2022 | $5,210 | $612,900 | $135,000 | $477,900 |
| 2021 | $4,958 | $543,600 | $125,000 | $418,600 |
| 2020 | $4,729 | $543,600 | $125,000 | $418,600 |
| 2019 | $4,729 | $543,600 | $125,000 | $418,600 |
| 2018 | $2,749 | $522,000 | $110,000 | $412,000 |
| 2017 | $479 | $55,000 | $55,000 | $0 |
Agents Affiliated with this Home
-

Seller's Agent in 2023
Sylvia Miller
Joyner Fine Properties
(804) 364-4663
5 in this area
206 Total Sales
-

Buyer's Agent in 2023
Blessen Jose
James River Realty Group LLC
(804) 319-6376
4 in this area
32 Total Sales
-
S
Seller's Agent in 2018
Sidney James
HHHunt Realty Inc
Map
Source: Central Virginia Regional MLS
MLS Number: 2326830
APN: 750-772-2720
- 10779 Forest Hollow Ct
- 5311 Benmable Ct
- 5505 Benoni Dr
- 11141 Opaca Ln
- 5209 Wheat Ridge Place
- 4911 Maben Hill Ln
- 1024 Belva Ct
- 5227 Scotsglen Dr
- 5421 Kimbermere Ct
- 0 Manakin Rd Unit VAGO2000320
- 5413 Cranston Ct
- 11420 Willows Green Way
- 915 Jamerson Ln
- 5100 Park Commons Loop
- 842 Parkland Place
- 4437 Cedar Forest Rd
- 1436 New Haven Ct
- 1437 New Haven Ct
- 4133 San Marco Dr Unit 4133
- 5020 Belmont Park Rd

