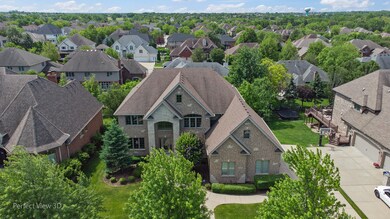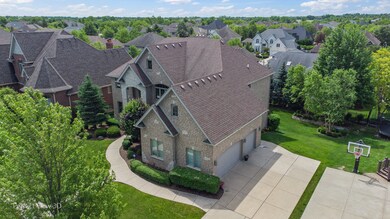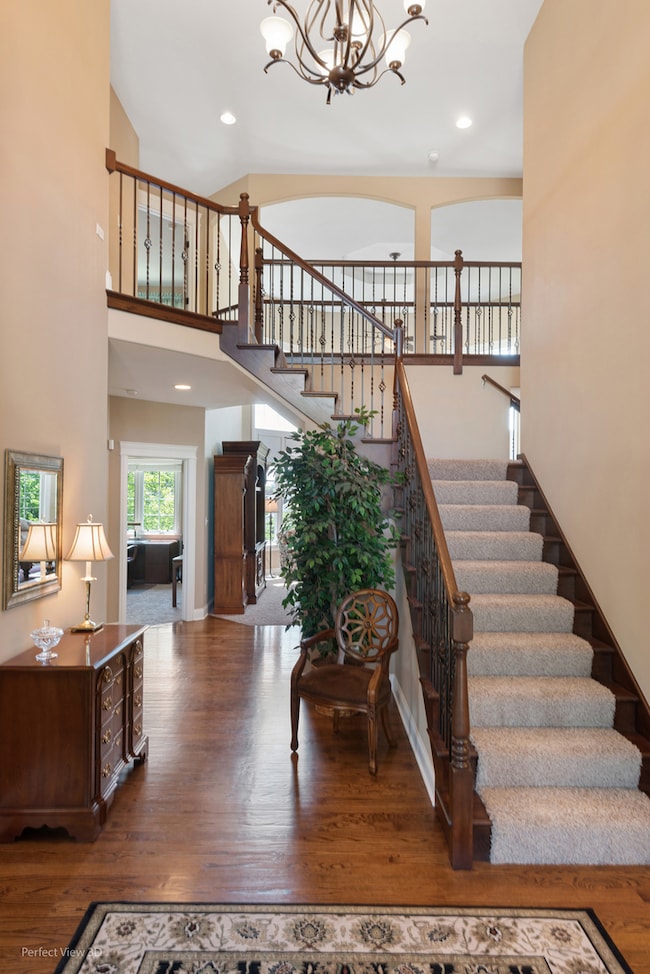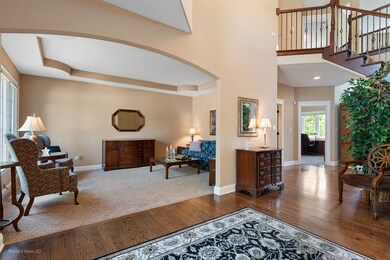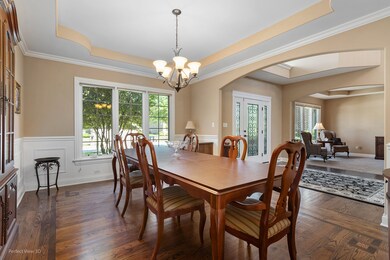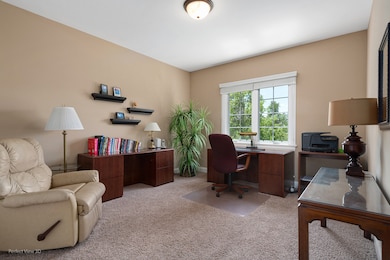
10847 Sheridans Trail Orland Park, IL 60467
Grasslands NeighborhoodHighlights
- Open Floorplan
- Deck
- Recreation Room
- Meadow Ridge School Rated A
- Family Room with Fireplace
- Vaulted Ceiling
About This Home
As of September 2024Welcome to this gorgeous and elegant five bedroom two story home located in Sterling Ridge Orland Park. This stunning residence offers a blend of luxury and comfort, perfect for families seeking both space and sophistication! Step into the spacious gourmet kitchen, a chef's dream, featuring high-end appliances, ample counter space and beautiful cabinetry. Kitchen opens up to a huge 2 story family room! Main floor also includes a den, which can easily be converted to a sixth bedroom to accommodate guests or a growing family! This home boasts a full walkout basement that is completely finished, providing additional living space and a second kitchen, ideal for entertaining to extended family stays! The master suite is a true retreat, generously sized bedroom featuring a huge walk in closet, additional "bonus" room/office and a luxurious en-suite bathroom. The backyard is perfect for outdoor activities and gatherings - with a deck and a patio, space is never an issue! Exterior is all brick - brand new zoned 2 unit furnace/AC. New roof, gutters & restaining of the deck valued at 45k will be completed. Location is everything here, nearby parks, dining and shopping! Don't miss the opportunity to make this your new home!
Last Agent to Sell the Property
HomeSmart Realty Group License #475165998 Listed on: 07/26/2024

Home Details
Home Type
- Single Family
Est. Annual Taxes
- $14,556
Year Built
- Built in 2012
Lot Details
- Lot Dimensions are 91x136
- Paved or Partially Paved Lot
HOA Fees
- $13 Monthly HOA Fees
Parking
- 3 Car Attached Garage
- Garage Transmitter
- Garage Door Opener
- Parking Included in Price
Home Design
- Brick Exterior Construction
Interior Spaces
- 3,900 Sq Ft Home
- 2-Story Property
- Open Floorplan
- Vaulted Ceiling
- Family Room with Fireplace
- 2 Fireplaces
- Formal Dining Room
- Den
- Recreation Room
- Bonus Room
- Wood Flooring
Kitchen
- Double Oven
- Microwave
- Dishwasher
- Stainless Steel Appliances
- Granite Countertops
Bedrooms and Bathrooms
- 5 Bedrooms
- 5 Potential Bedrooms
- Walk-In Closet
- In-Law or Guest Suite
- Bathroom on Main Level
- 5 Full Bathrooms
Laundry
- Laundry on main level
- Dryer
- Washer
Finished Basement
- Walk-Out Basement
- Basement Fills Entire Space Under The House
- Exterior Basement Entry
- Fireplace in Basement
- Finished Basement Bathroom
Outdoor Features
- Deck
- Patio
Schools
- Meadow Ridge Elementary School
- Century Junior High School
- Carl Sandburg High School
Utilities
- Central Air
- Heating System Uses Natural Gas
- Lake Michigan Water
Community Details
- Frank Association, Phone Number (312) 348-7402
- Property managed by Sterling Ridge HOA
Ownership History
Purchase Details
Home Financials for this Owner
Home Financials are based on the most recent Mortgage that was taken out on this home.Purchase Details
Purchase Details
Home Financials for this Owner
Home Financials are based on the most recent Mortgage that was taken out on this home.Purchase Details
Similar Homes in Orland Park, IL
Home Values in the Area
Average Home Value in this Area
Purchase History
| Date | Type | Sale Price | Title Company |
|---|---|---|---|
| Warranty Deed | $930,000 | Citywide Title | |
| Interfamily Deed Transfer | -- | None Available | |
| Warranty Deed | $600,000 | Fidelity National Title | |
| Corporate Deed | $360,000 | Chicago Title Insurance Co |
Mortgage History
| Date | Status | Loan Amount | Loan Type |
|---|---|---|---|
| Open | $744,000 | New Conventional | |
| Previous Owner | $370,000 | New Conventional | |
| Previous Owner | $200,000 | New Conventional |
Property History
| Date | Event | Price | Change | Sq Ft Price |
|---|---|---|---|---|
| 09/27/2024 09/27/24 | Sold | $930,000 | -2.1% | $238 / Sq Ft |
| 08/30/2024 08/30/24 | Pending | -- | -- | -- |
| 07/26/2024 07/26/24 | For Sale | $949,900 | -- | $244 / Sq Ft |
Tax History Compared to Growth
Tax History
| Year | Tax Paid | Tax Assessment Tax Assessment Total Assessment is a certain percentage of the fair market value that is determined by local assessors to be the total taxable value of land and additions on the property. | Land | Improvement |
|---|---|---|---|---|
| 2024 | $14,556 | $72,279 | $9,244 | $63,035 |
| 2023 | $14,556 | $72,279 | $9,244 | $63,035 |
| 2022 | $14,556 | $52,012 | $8,011 | $44,001 |
| 2021 | $14,084 | $52,012 | $8,011 | $44,001 |
| 2020 | $14,584 | $55,476 | $8,011 | $47,465 |
| 2019 | $14,860 | $57,568 | $7,395 | $50,173 |
| 2018 | $15,833 | $62,745 | $7,395 | $55,350 |
| 2017 | $16,654 | $67,204 | $7,395 | $59,809 |
| 2016 | $14,683 | $55,119 | $6,778 | $48,341 |
| 2015 | $14,507 | $55,119 | $6,778 | $48,341 |
| 2014 | $14,307 | $55,119 | $6,778 | $48,341 |
| 2013 | -- | $65,490 | $6,778 | $58,712 |
Agents Affiliated with this Home
-
Fadya Kashkeesh

Seller's Agent in 2024
Fadya Kashkeesh
HomeSmart Realty Group
(708) 421-4418
9 in this area
133 Total Sales
-
Mina Joniak
M
Buyer's Agent in 2024
Mina Joniak
Crosstown Realtors, Inc.
(312) 619-2371
2 in this area
55 Total Sales
Map
Source: Midwest Real Estate Data (MRED)
MLS Number: 12122353
APN: 27-29-118-005-0000
- 10728 Millers Way
- 10825 Fawn Trail Dr
- 10901 Fawn Trail Dr
- 10948 W 167th Place
- 16825 Wolf Rd
- 17035 Clover Dr
- 11007 W 167th St
- 10900 Beth Dr Unit 24
- 16810 Robin Ln
- 10440 Deer Chase Ave
- 17513 Pamela Ln Unit 78
- 16641 Grant Ave
- 17247 Lakebrook Dr
- 11343 Brook Hill Dr
- 17325 Lakebrook Dr
- 11333 Pinecrest Cir
- 17028 Steeplechase Pkwy
- 16464 Nottingham Ct Unit 19
- 10700 165th St
- 11130 Alpine Ln

