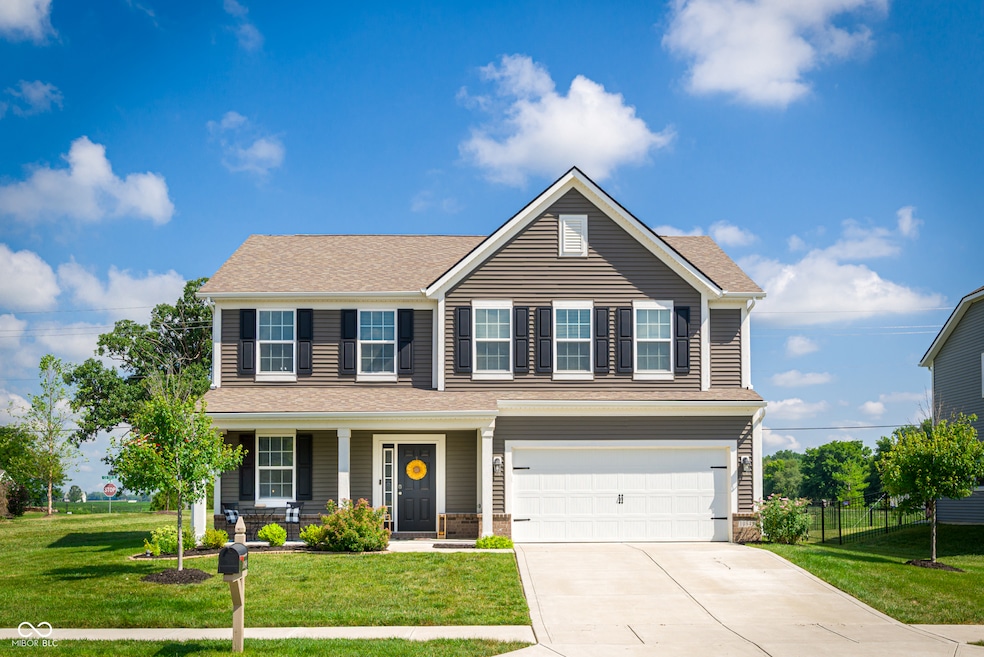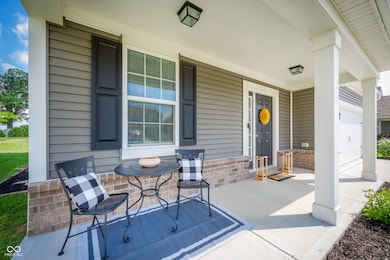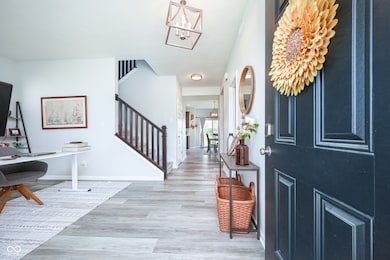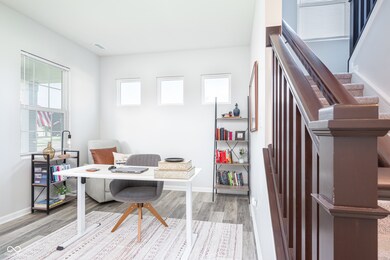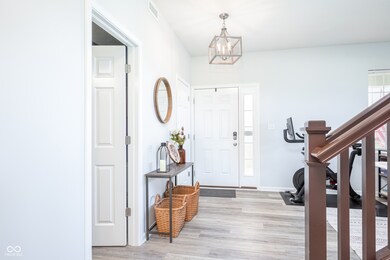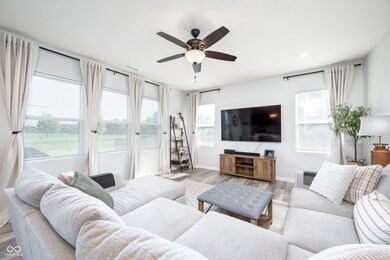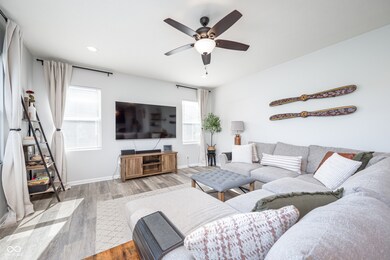10848 Arendale Dr Brownsburg, IN 46112
3
Beds
2.5
Baths
2,398
Sq Ft
8,756
Sq Ft Lot
Highlights
- Neighborhood Views
- 2 Car Attached Garage
- Laundry Room
- Brownsburg East Middle School Rated A+
- Breakfast Bar
- Vinyl Plank Flooring
About This Home
Welcome to 10848 Sablecliff Way, a beautiful 2020-built home offering modern comfort and style in one of the area's top school districts. This 3-bedroom, 2.5-bath home features an open-concept layout, perfect for entertaining or relaxing, and a spacious backyard ideal for outdoor fun.Enjoy living in a peaceful community with excellent Brownsburg schools, nearby parks, and easy access to shopping, dining, and major highways. Fresh, functional, and move-in ready, this one checks all the boxes!
Home Details
Home Type
- Single Family
Year Built
- Built in 2020
Parking
- 2 Car Attached Garage
Home Design
- Brick Exterior Construction
- Slab Foundation
- Stucco
Interior Spaces
- 2-Story Property
- Neighborhood Views
Kitchen
- Breakfast Bar
- Microwave
- Dishwasher
Flooring
- Carpet
- Vinyl Plank
Bedrooms and Bathrooms
- 3 Bedrooms
Laundry
- Laundry Room
- Dryer
- Washer
Additional Features
- 8,756 Sq Ft Lot
- Forced Air Heating and Cooling System
Listing and Financial Details
- Security Deposit $2,550
- Property Available on 11/10/25
- Tenant pays for all utilities
- The owner pays for not applic
- $40 Application Fee
- Tax Lot 116
- Assessor Parcel Number 320805275010000001
Community Details
Overview
- Sonora Subdivision
Pet Policy
- Pets allowed on a case-by-case basis
- Pet Deposit $250
Map
Source: MIBOR Broker Listing Cooperative®
MLS Number: 22072659
APN: 32-08-05-275-010.000-001
Nearby Homes
- 10765 Broadlands Dr
- 6642 Clearwood Dr
- 10469 Ballard Dr
- 10298 Yosemite Ln
- 10105 Yosemite Ln
- 10391 Split Rock Way
- 10358 River Park Way
- 10711 E County Road 600 N
- 10112 Split Rock Way
- 6612 School Branch Dr
- 10577 E County Road 600 N
- 10327 Gateway Dr
- Wembley Plan at Eagle Lakes - Paired Patio Homes Collection
- 10311 Gateway Dr
- 9982 Big Bend Dr
- 10155 Clear Creek Cir
- 5890 Courtyard Crescent
- 9873 Blue Ridge Way
- 10104 North Trail
- 5886 Brookstone Dr
- 6623 Eagle Crossing Blvd
- 10523 Ballard Dr
- 10383 Homestead Dr
- 10297 Haag Rd
- 10356 Split Rock Way
- 6350 Eastern Range Rd
- 5899 Brookstone Dr
- 10602 Scotwood St
- 5548 James Blair Dr
- 6929 Hornbeam Cir
- 1230 Highland Lake Way
- 1122 Windhaven Cir
- 1196 River Ridge Dr
- 7569 Cherryhill Dr
- 7419 Cherryhill Dr
- 4291 Raintree Rd
- 1433 Audubon Dr
- 4061 Eagle Roost Dr
- 10810 Running Brook Rd
- 5525 Elkhorn Dr
