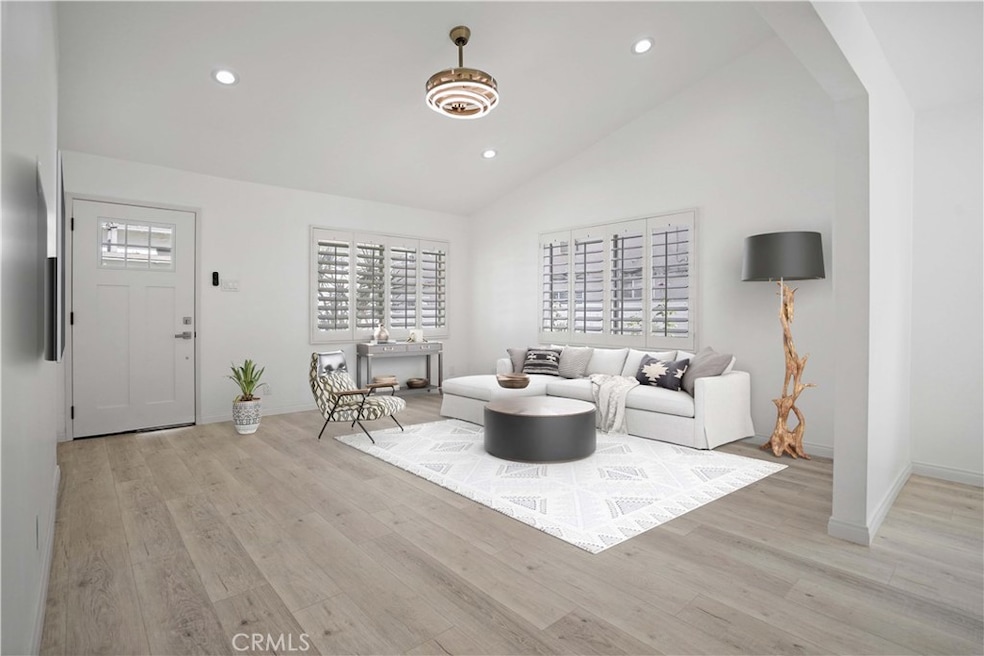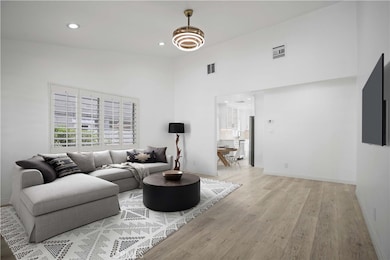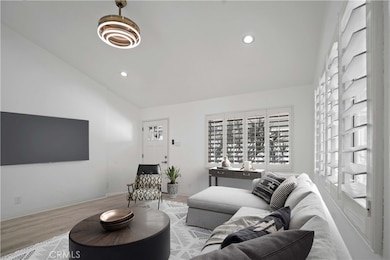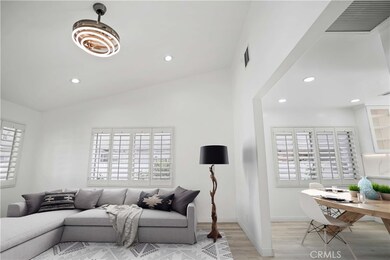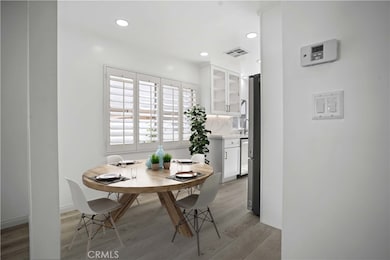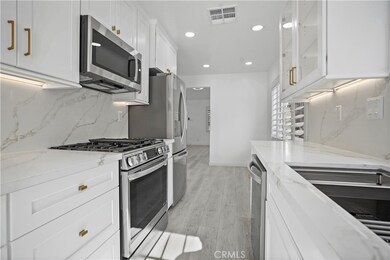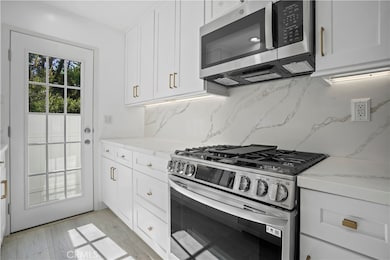10848 Huston St North Hollywood, CA 91601
North Hollywood NeighborhoodHighlights
- Updated Kitchen
- High Ceiling
- No HOA
- Traditional Architecture
- Quartz Countertops
- Eat-In Kitchen
About This Home
Welcome to 10848 Huston Street — a beautifully remodeled gem ideally situated just steps from Studio City and Toluca Lake, nestled on a quiet, tree-lined street in the heart of NOHO. Perfectly positioned near the vibrant Arts District and Downtown NOHO, you'll have effortless access to acclaimed restaurants, unique boutiques, and top-tier entertainment. This ONE-STORY extremely private 2 BR/2BA home offers approximately 1,000 square feet of thoughtfully designed living space, with NO SHARED WALLS and a PRIVATE YARD—a rare find that offers unmatched privacy. Step inside and be greeted by soaring vaulted ceilings and abundant natural light that fills the open layout. The brand-new kitchen is a showstopper, featuring elegant quartz countertops, showcase glass cabinetry, and all-new stainless steel appliances—perfect for cooking and entertaining. The spacious primary suite includes an en-suite bathroom with a step-in shower and two closets with built-in shelving—one walk-in and one mirrored. The secondary bedroom is perfect for guests, a home office, or gym, and is serviced by a beautifully updated hallway bathroom. Step out from the primary bedroom into your beautifully landscaped private yard, perfect for morning coffee or unwinding in the evening with friends and family. Additional highlights include a stackable washer and dryer for ultimate convenience, laminate flooring throughout, plantation shutters in all the rooms and water included in the lease. Don’t miss this rare opportunity to call such a serene, stylish, and completely private retreat your next home.
Listing Agent
Pinnacle Estate Properties Brokerage Phone: 818-521-7309 License #01989049 Listed on: 06/04/2025

Home Details
Home Type
- Single Family
Est. Annual Taxes
- $10,585
Year Built
- Built in 1957 | Remodeled
Lot Details
- 7,002 Sq Ft Lot
- Vinyl Fence
- Wood Fence
- Property is zoned LARD1.5
Home Design
- Traditional Architecture
- Raised Foundation
- Fire Rated Drywall
- Shingle Roof
Interior Spaces
- 1,000 Sq Ft Home
- 1-Story Property
- High Ceiling
- Recessed Lighting
- Double Pane Windows
Kitchen
- Updated Kitchen
- Eat-In Kitchen
- Six Burner Stove
- Quartz Countertops
Bedrooms and Bathrooms
- 2 Main Level Bedrooms
- Upgraded Bathroom
- 2 Full Bathrooms
- Quartz Bathroom Countertops
- Walk-in Shower
Laundry
- Laundry Room
- Stacked Washer and Dryer
Outdoor Features
- Patio
- Exterior Lighting
Utilities
- Central Heating and Cooling System
- Cable TV Available
Listing and Financial Details
- Security Deposit $4,250
- Rent includes water
- 12-Month Minimum Lease Term
- Available 6/3/25
- Tax Lot 15
- Tax Tract Number 6088
- Assessor Parcel Number 2421012003
- Seller Considering Concessions
Community Details
Overview
- No Home Owners Association
Recreation
- Park
- Dog Park
Pet Policy
- Pets Allowed
- Pet Deposit $500
Map
Source: California Regional Multiple Listing Service (CRMLS)
MLS Number: SR25124475
APN: 2421-012-003
- 10916 Huston St Unit 102
- 10933 Huston St
- 10802 Morrison St
- 10941 Peach Grove St
- 10832 Hesby St
- 10655 Camarillo St
- 4831 1/2 Craner Ave
- 10856 Camarillo St
- 10918 Camarillo St
- 10852 Otsego St
- 10801 Blix St Unit 2
- 10919 1/2 Otsego St
- 10707 Camarillo St Unit 314
- 10707 Camarillo St Unit 312
- 10707 Camarillo St Unit 206
- 5100 Riverton Ave Unit 14
- 10814 Blix St
- 10803 Otsego St
- 10827 Hartsook St
- 10821 Hartsook St
- 10926 Huston St
- 10807 Huston St
- 4823 Satsuma Ave
- 10933 Huston St
- 4827 Riverton Ave
- 4818 Satsuma Ave Unit 4
- 10819 Morrison St Unit 3
- 4824 Craner Ave
- 4833 Riverton Ave
- 4831 Riverton Ave
- 4829 Riverton Ave
- 10918 Camarillo St Unit 502
- 5026 1/2 Cleon Ave
- 10741 Camarillo St
- 5050 Cleon Ave Unit 2
- 10832 Otsego St
- 11011 Huston St
- 11000 Morrison St
- 10800 Otsego St
- 10900 Blix St Unit 10
