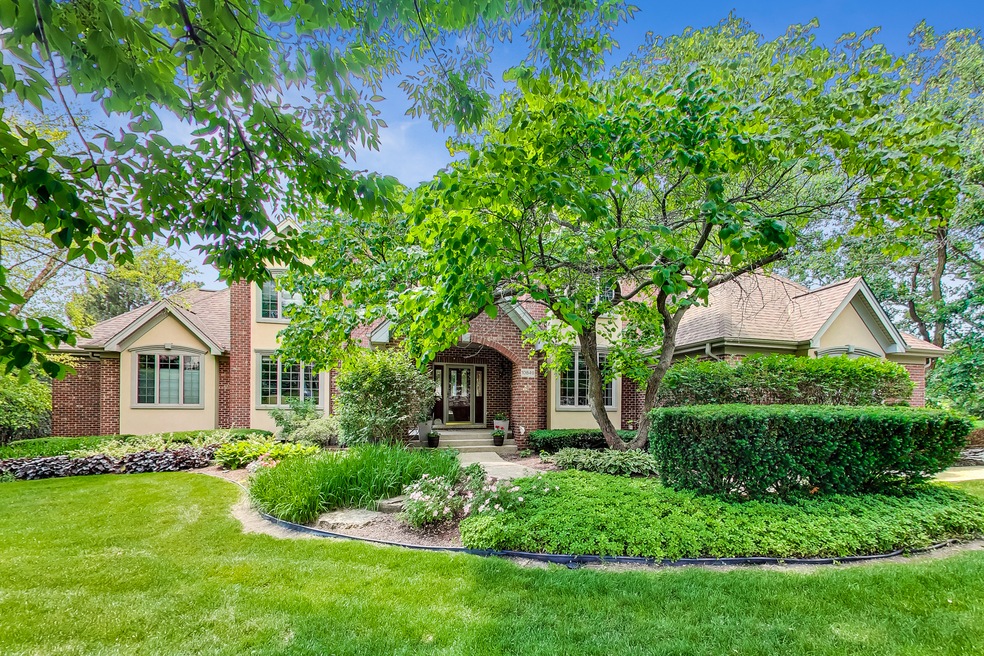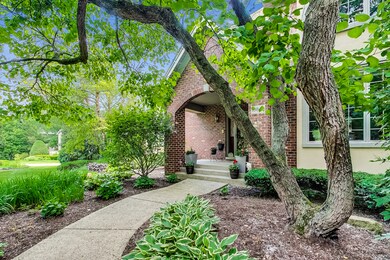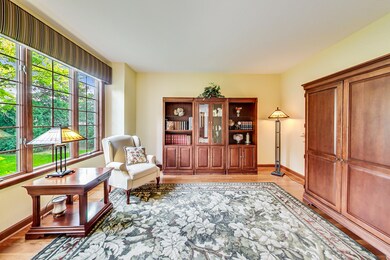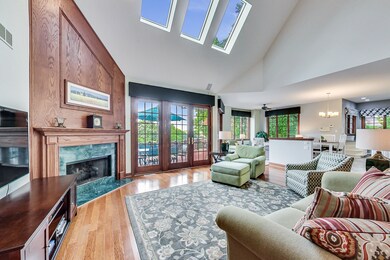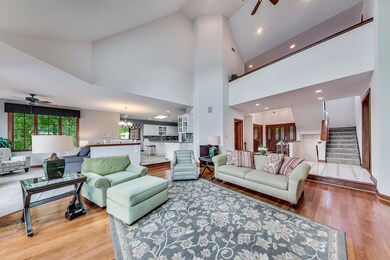
10849 Crystal Springs Ln Orland Park, IL 60467
Orland Grove NeighborhoodEstimated Value: $883,000 - $1,134,697
Highlights
- In Ground Pool
- Sauna
- Open Floorplan
- High Point Elementary School Rated A-
- Waterfront
- Landscaped Professionally
About This Home
As of June 2021North Orland Custom-built home hits the market!! Elegant, complete and design rich from the private entry to the grounds beyond. Custom build home on almost an acre!! This is, in every corner, a dream home. Architecturally unique interior with the latest creativity. 6,000 Sq ft of luxury living. Home offices. A sunlit kitchen with only hints of color expands to a huge family room for entertaining. Sunroom with divine views an ethereal setting and a generous deck beyond. Respite to be gained in main floor master suite complemented by the jetted soaking tub and huge walk-in closet. Full finished walk-out basement with recreation room, game room, 5th bedroom, full bath & sauna, office, and storage galore!! In-ground pool, fireplace, and deck make this a destination you will enjoy coming home to every day. View, and dare to indulge - it could be your HOME!
Last Listed By
@properties Christie's International Real Estate License #475115363 Listed on: 06/11/2021

Home Details
Home Type
- Single Family
Est. Annual Taxes
- $15,818
Year Built
- Built in 1994
Lot Details
- 0.73 Acre Lot
- Lot Dimensions are 200 x 264 x 31 x 328
- Waterfront
- Landscaped Professionally
- Paved or Partially Paved Lot
- Sprinkler System
HOA Fees
- $71 Monthly HOA Fees
Parking
- 3 Car Attached Garage
- Garage Transmitter
- Garage Door Opener
- Driveway
- Parking Included in Price
Home Design
- Traditional Architecture
- Brick Exterior Construction
- Concrete Perimeter Foundation
Interior Spaces
- 6,012 Sq Ft Home
- 2-Story Property
- Open Floorplan
- Bookcases
- Vaulted Ceiling
- Ceiling Fan
- Skylights
- Gas Log Fireplace
- Entrance Foyer
- Family Room with Fireplace
- 3 Fireplaces
- Formal Dining Room
- Den
- Recreation Room
- Loft
- Heated Sun or Florida Room
- Sauna
- Wood Flooring
- Water Views
Kitchen
- Range
- Microwave
- Dishwasher
Bedrooms and Bathrooms
- 6 Bedrooms
- 6 Potential Bedrooms
- Main Floor Bedroom
- Walk-In Closet
- Bathroom on Main Level
- Dual Sinks
- Whirlpool Bathtub
- Separate Shower
Laundry
- Laundry on main level
- Dryer
- Washer
- Sink Near Laundry
- Laundry Chute
Finished Basement
- Walk-Out Basement
- Basement Fills Entire Space Under The House
- Exterior Basement Entry
- Sump Pump
- Fireplace in Basement
- Finished Basement Bathroom
Home Security
- Intercom
- Carbon Monoxide Detectors
Outdoor Features
- In Ground Pool
- Pond
- Deck
- Patio
Schools
- Carl Sandburg High School
Utilities
- Forced Air Heating and Cooling System
- Humidifier
- Two Heating Systems
- Heating System Uses Natural Gas
- Lake Michigan Water
Community Details
- Custom
Listing and Financial Details
- Senior Tax Exemptions
- Homeowner Tax Exemptions
Ownership History
Purchase Details
Home Financials for this Owner
Home Financials are based on the most recent Mortgage that was taken out on this home.Purchase Details
Home Financials for this Owner
Home Financials are based on the most recent Mortgage that was taken out on this home.Purchase Details
Home Financials for this Owner
Home Financials are based on the most recent Mortgage that was taken out on this home.Purchase Details
Purchase Details
Home Financials for this Owner
Home Financials are based on the most recent Mortgage that was taken out on this home.Purchase Details
Purchase Details
Home Financials for this Owner
Home Financials are based on the most recent Mortgage that was taken out on this home.Purchase Details
Home Financials for this Owner
Home Financials are based on the most recent Mortgage that was taken out on this home.Purchase Details
Home Financials for this Owner
Home Financials are based on the most recent Mortgage that was taken out on this home.Purchase Details
Similar Homes in the area
Home Values in the Area
Average Home Value in this Area
Purchase History
| Date | Buyer | Sale Price | Title Company |
|---|---|---|---|
| Abdeddin Sara | $775,000 | Old Republic Title | |
| Canna John F | -- | Old Republic Title | |
| Palos Bank & Trust Co | -- | -- | |
| Canna John F | -- | -- | |
| Canna John F | -- | -- | |
| Canna John F | -- | -- | |
| South Holland Trust & Svgs Bank | $90,000 | -- |
Mortgage History
| Date | Status | Borrower | Loan Amount |
|---|---|---|---|
| Previous Owner | Canna John F | $302,357 | |
| Previous Owner | First Midwest Bank | $478,500 | |
| Previous Owner | Palos Bank & Trust Co | $440,000 | |
| Previous Owner | Palos Bank & Trust | $400,000 | |
| Previous Owner | Mb Financial Bank Na | $625,000 | |
| Previous Owner | Canna John F | $451,450 | |
| Previous Owner | Canna John F | $465,000 | |
| Previous Owner | Canna John F | $445,000 | |
| Previous Owner | South Holland Trust & Svgs Bank | $450,000 |
Property History
| Date | Event | Price | Change | Sq Ft Price |
|---|---|---|---|---|
| 06/28/2021 06/28/21 | Sold | $775,000 | +3.3% | $129 / Sq Ft |
| 06/15/2021 06/15/21 | Pending | -- | -- | -- |
| 06/11/2021 06/11/21 | For Sale | $749,900 | -- | $125 / Sq Ft |
Tax History Compared to Growth
Tax History
| Year | Tax Paid | Tax Assessment Tax Assessment Total Assessment is a certain percentage of the fair market value that is determined by local assessors to be the total taxable value of land and additions on the property. | Land | Improvement |
|---|---|---|---|---|
| 2024 | $16,745 | $86,000 | $23,751 | $62,249 |
| 2023 | $16,745 | $86,000 | $23,751 | $62,249 |
| 2022 | $16,745 | $55,897 | $7,917 | $47,980 |
| 2021 | $14,437 | $55,897 | $7,917 | $47,980 |
| 2020 | $15,234 | $60,290 | $7,917 | $52,373 |
| 2019 | $16,691 | $66,980 | $7,125 | $59,855 |
| 2018 | $16,230 | $66,980 | $7,125 | $59,855 |
| 2017 | $15,892 | $66,980 | $7,125 | $59,855 |
| 2016 | $16,613 | $62,037 | $6,333 | $55,704 |
| 2015 | $16,419 | $62,037 | $6,333 | $55,704 |
| 2014 | $16,191 | $62,037 | $6,333 | $55,704 |
| 2013 | $15,288 | $62,278 | $6,333 | $55,945 |
Agents Affiliated with this Home
-
Bridget Gricus

Seller's Agent in 2021
Bridget Gricus
@ Properties
(708) 814-6253
4 in this area
165 Total Sales
Map
Source: Midwest Real Estate Data (MRED)
MLS Number: 11120714
APN: 27-08-302-017-0000
- 14800 108th Ave
- 15150 109th Ave
- 10639 Misty Hill Rd
- 14700 108th Ave
- 10709 Hollow Tree Rd
- 10848 Crystal Ridge Ct
- 14706 Hollow Tree Rd
- 10855 W 153rd St
- 11155 Lizmore Ln Unit 35B
- 11060 Lizmore Ln Unit 27B
- 14715 Golf Rd
- 10924 Royal Oaks Ln
- 10821 Jillian Rd
- 10801 Jillian Rd
- 45 Silo Ridge Rd E Unit 3
- 14449 Golf Rd
- 11050 Deer Haven Ln
- 15391 Silver Bell Rd
- 69 Silo Ridge Rd E
- 10348 Woburn Ct
- 10849 Crystal Springs Ln
- 10901 Crystal Springs Ln
- 10833 Crystal Springs Ln
- 10913 Crystal Springs Ln
- 14927 Crystal Springs Ct
- 10848 Crystal Springs Ln
- 10817 Crystal Springs Ln
- 10908 Crystal Springs Ln
- 10816 Crystal Springs Ln
- 10921 Crystal Springs Ln
- 14911 Crystal Springs Ct
- 14908 Crystal Springs Ct
- 10924 Crystal Springs Ln
- 10900 Crystal Springs Ln
- 10800 Crystal Springs Ln
- 10801 Crystal Springs Ln
- 10931 Crystal Springs Ln
- 10908 W 151st St
- 14910 108th Ave
- 14900 Crystal Springs Ct
