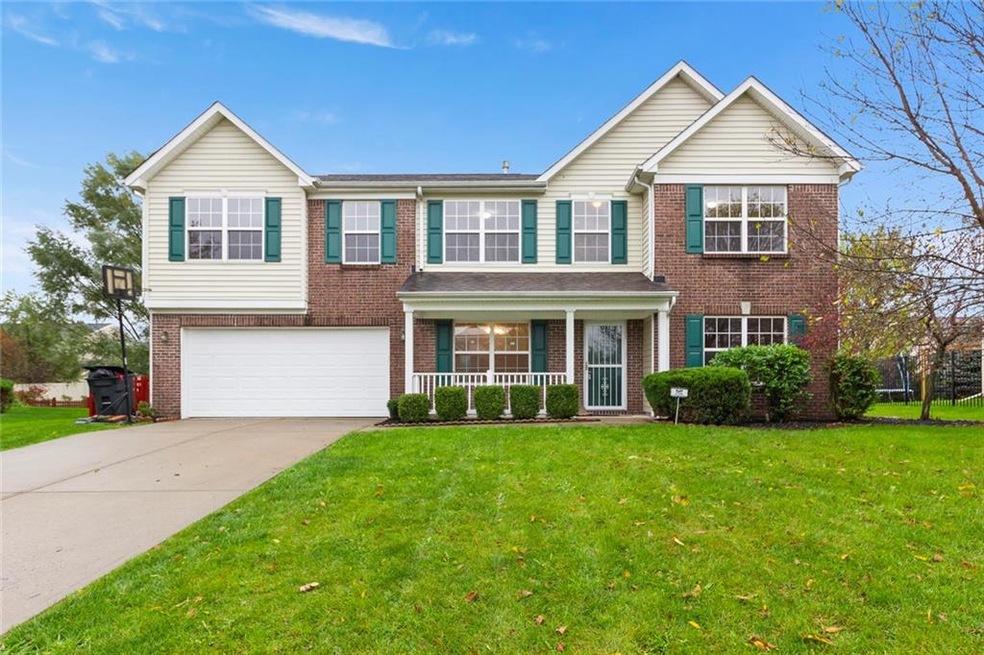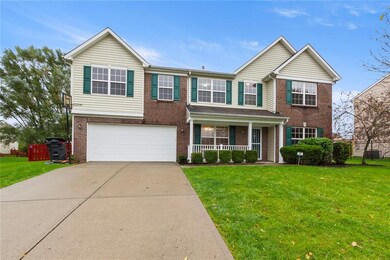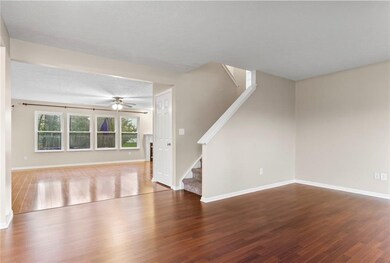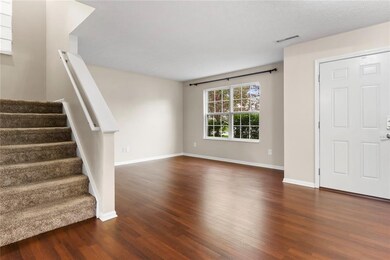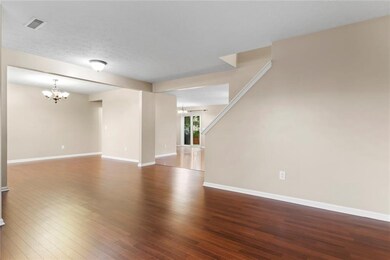
10849 Gunnison Ct Fishers, IN 46038
New Britton NeighborhoodHighlights
- Attached Garage
- Sand Creek Elementary School Rated A-
- Eat-In Kitchen
About This Home
As of November 2021This 4 Bedroom 2.5 Bath home has everything you are looking for! Gleaming Hardwoods or Hardwood Laminates throughout home! Open Concept! Kitchen has granite countertops & is open to Eating area and Large Great room. Other living spaces include large loft upstairs, formal dining room on the main floor, plus tucked away living room that could be an office. All appliances stay including washer and dryer. Master bedroom has Vaulted Ceilings & large walk-in closet, double bowl vanity, garden tub, & separate shower. All bedrooms are good sized & have walk in closets. 2nd full bath has double bowl Exterior boasts a Premium Cul-de-Sac Lot, Covered front porch, full fenced backyard, open Patio, & seller is leaving the playset and newer trampoline.
Last Agent to Sell the Property
Coldwell Banker - Kaiser License #RB14045749 Listed on: 10/26/2021

Last Buyer's Agent
Robyn Breece
Compass Indiana, LLC

Home Details
Home Type
- Single Family
Est. Annual Taxes
- $2,838
Year Built
- 2004
HOA Fees
- $18 per month
Parking
- Attached Garage
Kitchen
- Eat-In Kitchen
Utilities
- Heating System Uses Gas
- Gas Water Heater
Community Details
- Property managed by Ridgefield HOA
Ownership History
Purchase Details
Home Financials for this Owner
Home Financials are based on the most recent Mortgage that was taken out on this home.Purchase Details
Home Financials for this Owner
Home Financials are based on the most recent Mortgage that was taken out on this home.Purchase Details
Home Financials for this Owner
Home Financials are based on the most recent Mortgage that was taken out on this home.Purchase Details
Home Financials for this Owner
Home Financials are based on the most recent Mortgage that was taken out on this home.Purchase Details
Home Financials for this Owner
Home Financials are based on the most recent Mortgage that was taken out on this home.Similar Homes in Fishers, IN
Home Values in the Area
Average Home Value in this Area
Purchase History
| Date | Type | Sale Price | Title Company |
|---|---|---|---|
| Warranty Deed | -- | Drake Andrew R | |
| Warranty Deed | $358,000 | Drake Andrew R | |
| Warranty Deed | -- | None Available | |
| Warranty Deed | -- | -- | |
| Warranty Deed | -- | -- |
Mortgage History
| Date | Status | Loan Amount | Loan Type |
|---|---|---|---|
| Open | $278,000 | New Conventional | |
| Closed | $278,000 | New Conventional | |
| Previous Owner | $193,974 | New Conventional | |
| Previous Owner | $207,000 | New Conventional | |
| Previous Owner | $139,000 | Unknown | |
| Previous Owner | $162,300 | Purchase Money Mortgage |
Property History
| Date | Event | Price | Change | Sq Ft Price |
|---|---|---|---|---|
| 11/24/2021 11/24/21 | Sold | $358,000 | +8.5% | $124 / Sq Ft |
| 10/29/2021 10/29/21 | Pending | -- | -- | -- |
| 10/26/2021 10/26/21 | For Sale | $329,900 | +79.3% | $115 / Sq Ft |
| 06/29/2012 06/29/12 | Sold | $184,000 | 0.0% | $64 / Sq Ft |
| 06/12/2012 06/12/12 | Pending | -- | -- | -- |
| 04/11/2012 04/11/12 | For Sale | $184,000 | -- | $64 / Sq Ft |
Tax History Compared to Growth
Tax History
| Year | Tax Paid | Tax Assessment Tax Assessment Total Assessment is a certain percentage of the fair market value that is determined by local assessors to be the total taxable value of land and additions on the property. | Land | Improvement |
|---|---|---|---|---|
| 2024 | $7,088 | $338,700 | $53,000 | $285,700 |
| 2023 | $7,088 | $327,100 | $53,000 | $274,100 |
| 2022 | $6,596 | $295,400 | $53,000 | $242,400 |
| 2021 | $2,851 | $258,600 | $53,000 | $205,600 |
| 2020 | $2,838 | $237,700 | $53,000 | $184,700 |
| 2019 | $2,745 | $230,600 | $39,000 | $191,600 |
| 2018 | $2,493 | $213,700 | $39,000 | $174,700 |
| 2017 | $2,237 | $198,300 | $39,000 | $159,300 |
| 2016 | $2,230 | $194,100 | $39,000 | $155,100 |
| 2014 | $1,783 | $173,500 | $39,000 | $134,500 |
| 2013 | $1,783 | $175,100 | $39,000 | $136,100 |
Agents Affiliated with this Home
-

Seller's Agent in 2021
Kyle Dickson
Coldwell Banker - Kaiser
(317) 727-2394
4 in this area
174 Total Sales
-
J
Seller Co-Listing Agent in 2021
Joseph Dickson
Coldwell Banker - Kaiser
(317) 452-5147
3 in this area
89 Total Sales
-
R
Buyer's Agent in 2021
Robyn Breece
Compass Indiana, LLC
-

Seller's Agent in 2012
Sathya Kattragadda
CENTURY 21 Scheetz
(317) 833-2000
1 in this area
141 Total Sales
-
J
Buyer's Agent in 2012
Jan Teal
Map
Source: MIBOR Broker Listing Cooperative®
MLS Number: 21820614
APN: 29-11-29-027-038.000-020
- 12847 Arvada Place
- 12783 Granite Ridge Cir
- 12807 Granite Ridge Cir
- 12662 Granite Ridge Cir
- 12650 Granite Ridge Cir
- 12687 Granite Ridge Cir
- 10908 Veon Dr
- 12824 Howe Rd
- 10622 Howe Rd
- 12638 Granite Ridge Cir
- 10670 Pleasant View Ln
- 12903 Turnham Dr
- 12743 Locksley Place
- 10796 Trailwood Dr
- 10306 Tybalt Dr
- 10443 Ringtail Place
- 12322 Cool Winds Way
- 13068 Lamarque Place
- 12339 Blue Sky Dr
- 11070 Long Lake Ln
