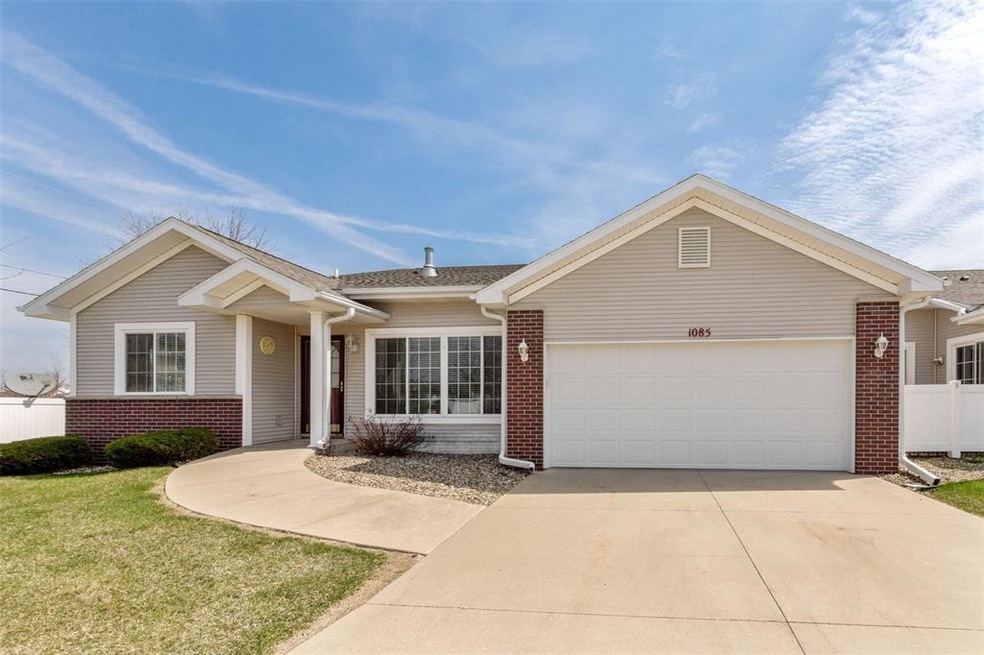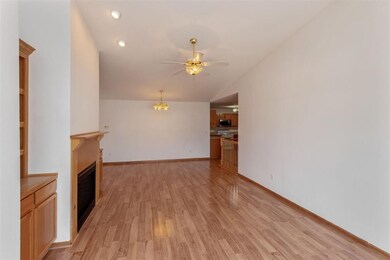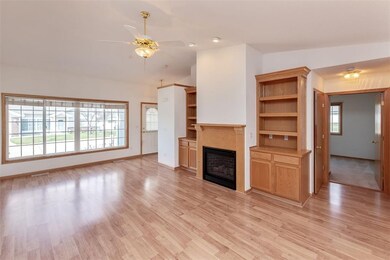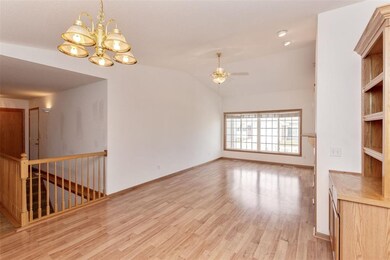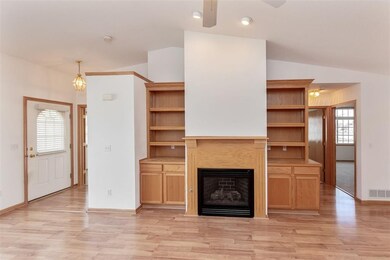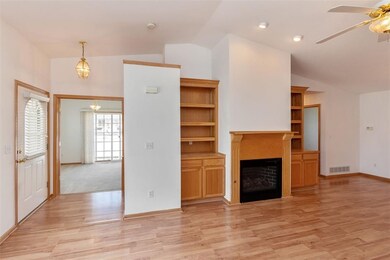
1085 74th St NE Unit 1085 Cedar Rapids, IA 52402
2
Beds
2
Baths
1,460
Sq Ft
$135/mo
HOA Fee
Highlights
- Vaulted Ceiling
- Ranch Style House
- Formal Dining Room
- Westfield Elementary School Rated A
- Den
- 2 Car Attached Garage
About This Home
As of June 2019Immaculaute NE side ranch condo that is hanicapped accessable. Hard to find on a quite street. You'll love the den that you can walk out to the patio. Cozy fireplace in the large living room. Open floor plan with vaulted ceilings. Add another bedroom and bath in the unfinished basement.
Property Details
Home Type
- Condominium
Est. Annual Taxes
- $3,108
Year Built
- 2001
HOA Fees
- $135 Monthly HOA Fees
Home Design
- Ranch Style House
- Poured Concrete
- Aluminum Siding
- Vinyl Construction Material
Interior Spaces
- 1,460 Sq Ft Home
- Vaulted Ceiling
- Gas Fireplace
- Living Room with Fireplace
- Formal Dining Room
- Den
- Basement Fills Entire Space Under The House
Kitchen
- Eat-In Kitchen
- Range
- Microwave
- Dishwasher
Bedrooms and Bathrooms
- 2 Main Level Bedrooms
- 2 Full Bathrooms
Laundry
- Laundry on main level
- Dryer
- Washer
Parking
- 2 Car Attached Garage
- Garage Door Opener
- Guest Parking
Utilities
- Forced Air Cooling System
- Gas Water Heater
- Cable TV Available
Additional Features
- Handicap Accessible
- Patio
Community Details
Overview
- Handicap Modified Features In Community
Pet Policy
- Limit on the number of pets
Ownership History
Date
Name
Owned For
Owner Type
Purchase Details
Listed on
Apr 9, 2019
Closed on
Jun 5, 2019
Sold by
Nguyen Uyen T and Tong Thang
Bought by
Alexander Jody
Seller's Agent
Pattie Fox
Realty87
Buyer's Agent
Steve Mcvay
RE/MAX CONCEPTS
List Price
$175,000
Sold Price
$167,000
Premium/Discount to List
-$8,000
-4.57%
Current Estimated Value
Home Financials for this Owner
Home Financials are based on the most recent Mortgage that was taken out on this home.
Estimated Appreciation
$48,675
Avg. Annual Appreciation
4.15%
Original Mortgage
$100,500
Outstanding Balance
$89,440
Interest Rate
4.2%
Mortgage Type
New Conventional
Estimated Equity
$125,221
Purchase Details
Listed on
May 15, 2012
Closed on
Jun 23, 2012
Sold by
Estate Of Saundra K Kourey
Bought by
Nguyen Uyen T
Seller's Agent
Chris Baxley
SKOGMAN REALTY
Buyer's Agent
Chris Baxley
SKOGMAN REALTY
List Price
$139,000
Sold Price
$139,000
Home Financials for this Owner
Home Financials are based on the most recent Mortgage that was taken out on this home.
Avg. Annual Appreciation
2.68%
Original Mortgage
$41,000
Interest Rate
3.25%
Mortgage Type
Adjustable Rate Mortgage/ARM
Purchase Details
Closed on
Nov 16, 2004
Sold by
Jerrys Homes Inc
Bought by
Kourey Saundra K
Home Financials for this Owner
Home Financials are based on the most recent Mortgage that was taken out on this home.
Original Mortgage
$111,960
Interest Rate
5.82%
Mortgage Type
Purchase Money Mortgage
Similar Homes in the area
Create a Home Valuation Report for This Property
The Home Valuation Report is an in-depth analysis detailing your home's value as well as a comparison with similar homes in the area
Home Values in the Area
Average Home Value in this Area
Purchase History
| Date | Type | Sale Price | Title Company |
|---|---|---|---|
| Warranty Deed | $167,500 | None Available | |
| Legal Action Court Order | -- | None Available | |
| Legal Action Court Order | $139,000 | None Available | |
| Corporate Deed | $139,500 | -- |
Source: Public Records
Mortgage History
| Date | Status | Loan Amount | Loan Type |
|---|---|---|---|
| Open | $100,500 | New Conventional | |
| Previous Owner | $132,000 | New Conventional | |
| Previous Owner | $41,000 | Adjustable Rate Mortgage/ARM | |
| Previous Owner | $111,960 | Purchase Money Mortgage |
Source: Public Records
Property History
| Date | Event | Price | Change | Sq Ft Price |
|---|---|---|---|---|
| 06/05/2019 06/05/19 | Sold | $167,000 | +1.2% | $114 / Sq Ft |
| 05/04/2019 05/04/19 | Pending | -- | -- | -- |
| 04/29/2019 04/29/19 | Price Changed | $165,000 | -5.7% | $113 / Sq Ft |
| 04/09/2019 04/09/19 | For Sale | $175,000 | +25.9% | $120 / Sq Ft |
| 06/25/2012 06/25/12 | Sold | $139,000 | 0.0% | $95 / Sq Ft |
| 05/15/2012 05/15/12 | Pending | -- | -- | -- |
| 05/15/2012 05/15/12 | For Sale | $139,000 | -- | $95 / Sq Ft |
Source: Cedar Rapids Area Association of REALTORS®
Tax History Compared to Growth
Tax History
| Year | Tax Paid | Tax Assessment Tax Assessment Total Assessment is a certain percentage of the fair market value that is determined by local assessors to be the total taxable value of land and additions on the property. | Land | Improvement |
|---|---|---|---|---|
| 2023 | $3,988 | $209,600 | $28,000 | $181,600 |
| 2022 | $3,862 | $183,400 | $26,000 | $157,400 |
| 2021 | $3,782 | $183,400 | $26,000 | $157,400 |
| 2020 | $3,782 | $169,700 | $22,000 | $147,700 |
| 2019 | $3,504 | $159,400 | $22,000 | $137,400 |
| 2018 | $3,108 | $159,400 | $22,000 | $137,400 |
| 2017 | $3,212 | $148,700 | $15,000 | $133,700 |
| 2016 | $3,201 | $143,100 | $15,000 | $128,100 |
| 2015 | $3,163 | $141,286 | $15,000 | $126,286 |
| 2014 | $2,968 | $137,029 | $15,000 | $122,029 |
| 2013 | $2,774 | $137,029 | $15,000 | $122,029 |
Source: Public Records
Agents Affiliated with this Home
-
P
Seller's Agent in 2019
Pattie Fox
Realty87
(319) 573-0547
175 Total Sales
-

Buyer's Agent in 2019
Steve Mcvay
RE/MAX
46 Total Sales
-
C
Seller's Agent in 2012
Chris Baxley
SKOGMAN REALTY
Map
Source: Cedar Rapids Area Association of REALTORS®
MLS Number: 1902494
APN: 11342-01006-01008
Nearby Homes
- 1167 74th St NE Unit 1167
- 1204 Crescent View Dr NE
- 935 74th St NE Unit 5
- 6967 Doubletree Rd NE Unit 6967
- 1019 Acacia Dr NE
- 7615 Westfield Dr NE
- 828 73rd St NE
- 1023 Doubletree Ct NE Unit 1023
- 7633 Westfield Dr NE
- 7701 Westfield Dr NE
- 1018 Deer Run Dr NE
- 4599 Summerset Ave NE
- 1205 Waldenwood Ln NE
- 815 Deer Run Dr NE
- 914 Deer Run Dr NE
- 925 Rolling Creek Dr NE
- 7599 Summerset Ave NE
- 6911 Winthrop Rd NE
- 819 Winterberry Place NE Unit 819
- 8139 Turtlerun Dr NE
