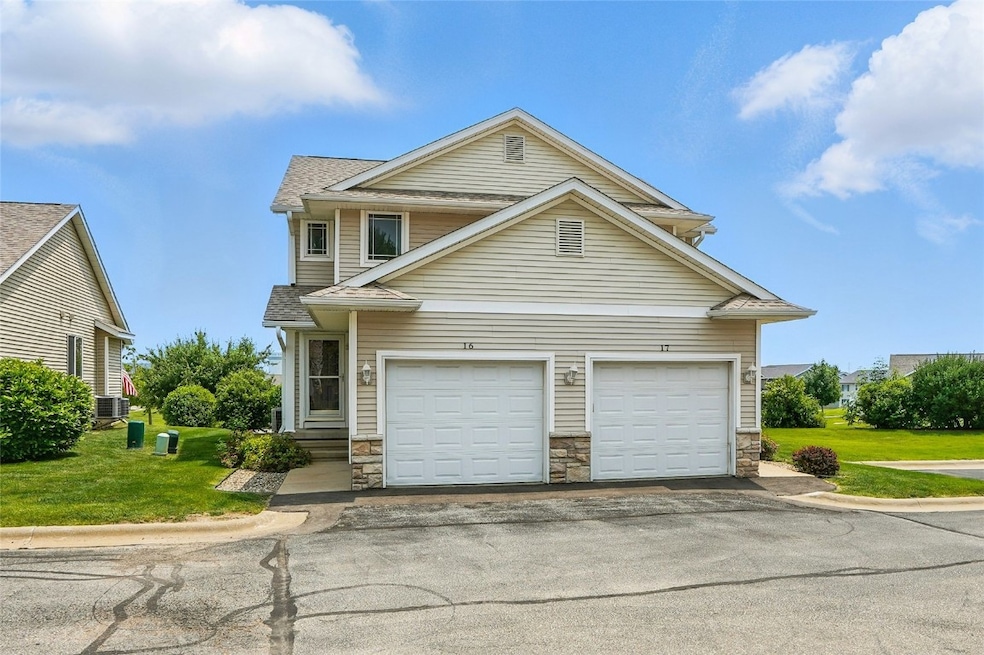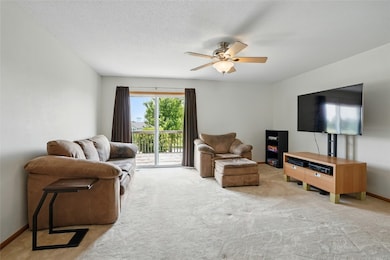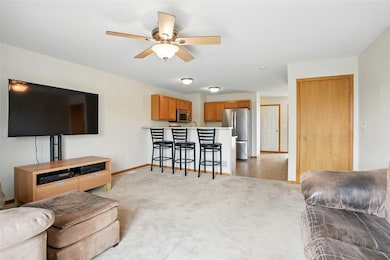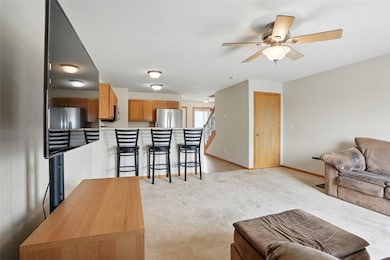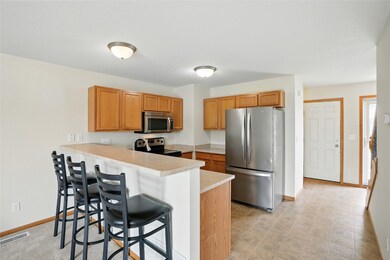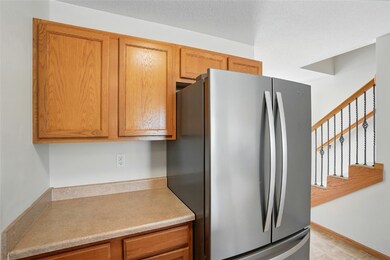
1450 Tower Ln NE Cedar Rapids, IA 52402
Estimated payment $1,547/month
Highlights
- Deck
- 1 Car Attached Garage
- Laundry Room
- Westfield Elementary School Rated A
- Breakfast Bar
- Guest Parking
About This Home
Conveniently located townhome-style condo! Just minutes from shopping, restaurants, and easy interstate access, this low-maintenance gem is perfectly positioned for convenience and lifestyle. The main level features a galley-style kitchen with a breakfast bar, living area that walks out to the back deck, and a half bath. Upstairs, you’ll find two bedrooms with generous closets connected by a Jack-and-Jill bathroom, plus a conveniently located laundry closet. The fully finished lower level offers flexible space—ideal for a second living area, guest suite, or third bedroom.
Property Details
Home Type
- Condominium
Est. Annual Taxes
- $2,686
Year Built
- Built in 2006
HOA Fees
- $160 Monthly HOA Fees
Parking
- 1 Car Attached Garage
- Garage Door Opener
- Guest Parking
Home Design
- Poured Concrete
- Frame Construction
- Vinyl Siding
- Stone
Interior Spaces
- 2-Story Property
- Family Room
- Basement Fills Entire Space Under The House
Kitchen
- Breakfast Bar
- Range
- Microwave
- Dishwasher
- Disposal
Bedrooms and Bathrooms
- 2 Bedrooms
- Primary Bedroom Upstairs
Laundry
- Laundry Room
- Laundry on upper level
- Dryer
- Washer
Schools
- Westfield Elementary School
- Oak Ridge Middle School
- Linn Mar High School
Additional Features
- Deck
- Forced Air Heating and Cooling System
Listing and Financial Details
- Assessor Parcel Number 11342-57004-01000
Community Details
Overview
- Built by Jerry's Homes INC
Pet Policy
- Limit on the number of pets
- Pet Size Limit
Map
Home Values in the Area
Average Home Value in this Area
Tax History
| Year | Tax Paid | Tax Assessment Tax Assessment Total Assessment is a certain percentage of the fair market value that is determined by local assessors to be the total taxable value of land and additions on the property. | Land | Improvement |
|---|---|---|---|---|
| 2023 | $3,004 | $137,100 | $20,000 | $117,100 |
| 2022 | $2,604 | $131,400 | $20,000 | $111,400 |
| 2021 | $2,656 | $117,600 | $18,000 | $99,600 |
| 2020 | $2,656 | $113,100 | $18,000 | $95,100 |
| 2019 | $2,472 | $106,400 | $18,000 | $88,400 |
| 2018 | $2,338 | $106,400 | $18,000 | $88,400 |
| 2017 | $2,264 | $107,300 | $7,000 | $100,300 |
| 2016 | $2,264 | $101,200 | $7,000 | $94,200 |
| 2015 | $2,446 | $109,231 | $7,000 | $102,231 |
| 2014 | $2,446 | $109,231 | $7,000 | $102,231 |
| 2013 | -- | $109,231 | $7,000 | $102,231 |
Property History
| Date | Event | Price | Change | Sq Ft Price |
|---|---|---|---|---|
| 06/09/2025 06/09/25 | For Sale | $210,000 | -- | $149 / Sq Ft |
Purchase History
| Date | Type | Sale Price | Title Company |
|---|---|---|---|
| Warranty Deed | $116,500 | None Available |
Mortgage History
| Date | Status | Loan Amount | Loan Type |
|---|---|---|---|
| Open | $87,200 | New Conventional | |
| Closed | $98,000 | Purchase Money Mortgage |
Similar Homes in the area
Source: Cedar Rapids Area Association of REALTORS®
MLS Number: 2504077
APN: 11342-57004-01000
- 1458 Tower Ln NE Unit 12
- 1331 Grant Ct NE Unit B
- 1331 Grant Ct NE Unit B
- 1325 Tower Ln NE
- 6808 Kelburn Ln NE
- 6911 Winthrop Rd NE
- 6715 Creekside Dr NE Unit 5
- 1230 Murray St NE Unit 10
- 6612 Inwood Ln NE Unit IV
- 6615 Creekside Dr NE Unit 5
- 1205 Waldenwood Ln NE
- 6410 Creekside Dr NE Unit 9
- 6410 Creekside Dr NE
- 6706 Boxwood Ln NE
- 6820 Boxwood Ln NE
- 1641 Greens Way Ct NE Unit 1641
- 7025 Walden Rd NE
- 1023 Doubletree Ct NE Unit 1023
- 1803 Waterbrook Ln NE
- 0 Council St NE
- 6025 Ridgemont Dr NE
- 1621 Pinehurst Dr NE
- 6214 Rockwell Dr NE
- 125 E Boyson Rd
- 663 Boyson Rd NE
- 635 Ashton Place NE
- 102 Oak St Unit 4
- 427 Ashton Place NE
- 100 Oak St
- 6741 C Ave NE
- 370 Clymer Rd
- 100 Boyson Rd
- 2047 Blairs Ferry Rd NE
- 2113 N Towne Ct NE
- 921 Old Marion Rd NE
- 4025 Sherman St NE
- 3424 Hemlock Dr NE
- 1400 Blairs Ferry Rd
- 1197 Blairs Ferry Rd
- 190-210 Ridge Dr
