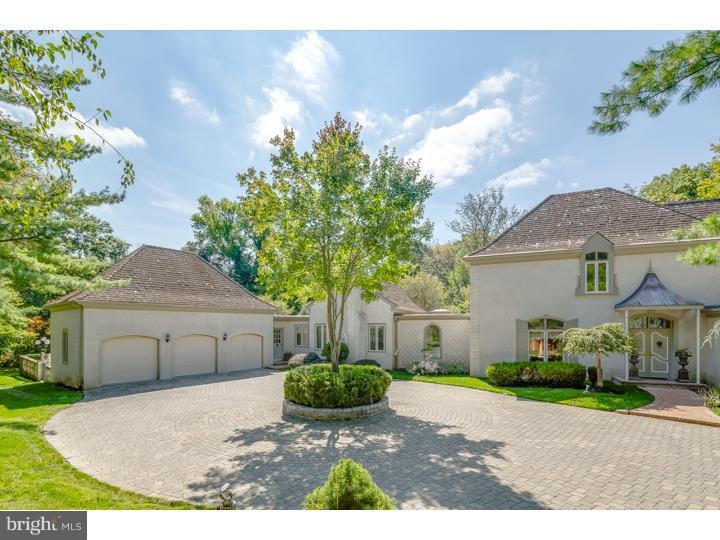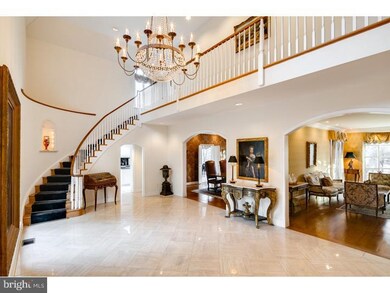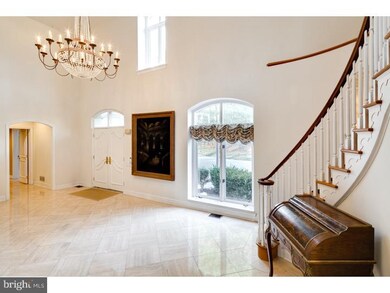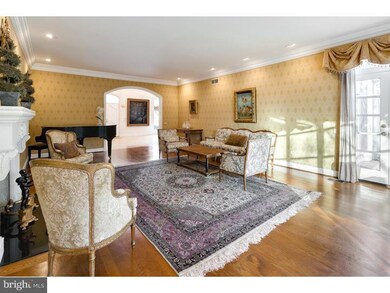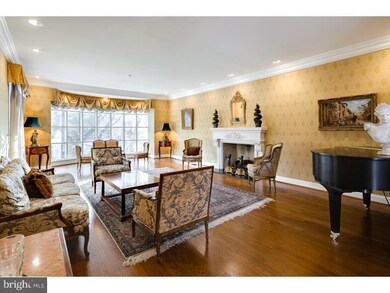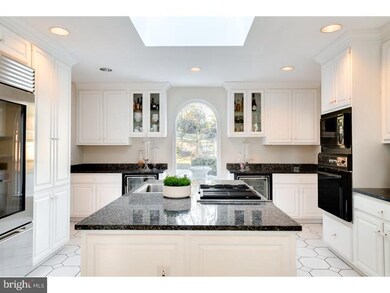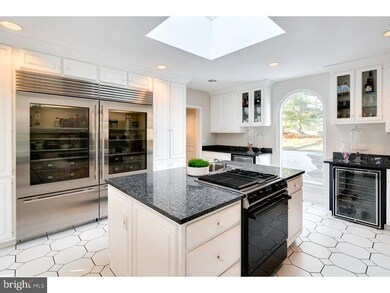
1085 Baron Dr Bryn Mawr, PA 19010
Estimated Value: $2,335,889 - $2,458,000
Highlights
- In Ground Pool
- Colonial Architecture
- Cathedral Ceiling
- Welsh Valley Middle School Rated A+
- Deck
- Wood Flooring
About This Home
As of June 2015Welcome to this exquisitely crafted custom-built home in one of Bryn Mawr's premium locations and now available after 24 years with one owner. Situated on 1.1 acres, and set at the top of a private driveway, this beautiful home is constructed with the finest materials and amenities. This home features elegant interior living space, graciously sized sun-filled rooms, a gourmet kitchen, and beautiful views of the patio, fountain and pool. As you enter into the first floor foyer, your eyes are immediately drawn to the soaring tall ceilings, grand staircase and gleaming travertine flooring. Both the formal living and dining areas include random width on-site finished hardwood flooring, 5-piece crown moldings, and floor-to-ceiling windows. The dining room includes easy access to the kitchen through the beautiful ornately designed double doors, allowing for easy entertaining of family and friends/guests. The all white classic "eat-in" gourmet kitchen is elegant with casual sophistication. It is drenched with natural light from the window wall to the skylight. Accented with custom Kountry Kraft cabinetry, lots of granite counter space, and high-end appliances including 2 new commercial Sub-Zero refrigerators and freezers; center island with Jenn Air gas range, double oven, 2 dishwashers and 2 wine fridges, 2 sinks and trash compactor. The family room is a show stopper: an informal yet high functioning comfortable space with hard wood floors, a unique built in bar with wet bar, and a gas burning fireplace surrounded with a breathtaking Carrera marble hearth and a wall of windows overlooking the patio allowing the "outdoors" in throughout the day. The spacious luxurious first floor Master Suite with separate his and her walk-in closets/dressing rooms, includes a Master En Suite with soaking tub, and exquisite marble flooring throughout. The first floor is completed with an office/au pair room with a full bath; large laundry room and 2 additional powder rooms; 1 off the front entryway and 1 near the 3-car attached garage entryway. The second level is comprised of 3 large bedrooms; all with their own private en suites and ample closet space. The lower level includes a finished play-room leading out to the heated pool, full bath and 2 additional finished recreational rooms. In addition, there is over 2000 sqft of unfinished space for all your storage needs Minutes away from Routes 76 & 476. Easy access to center city.
Last Agent to Sell the Property
Keller Williams Realty Devon-Wayne Listed on: 04/05/2015

Last Buyer's Agent
BERNARD MCNAMEE
McNamee Real Estate Advisors LLC License #TREND:60011844
Home Details
Home Type
- Single Family
Est. Annual Taxes
- $30,864
Year Built
- Built in 1991
Lot Details
- 1.11 Acre Lot
- Level Lot
- Sprinkler System
- Property is zoned RA
Parking
- 3 Car Attached Garage
- 3 Open Parking Spaces
Home Design
- Colonial Architecture
- Shingle Roof
- Stucco
Interior Spaces
- 7,153 Sq Ft Home
- Property has 2 Levels
- Wet Bar
- Central Vacuum
- Cathedral Ceiling
- Ceiling Fan
- Skylights
- 2 Fireplaces
- Marble Fireplace
- Gas Fireplace
- Replacement Windows
- Family Room
- Living Room
- Dining Room
- Finished Basement
- Basement Fills Entire Space Under The House
- Attic Fan
- Home Security System
Kitchen
- Eat-In Kitchen
- Butlers Pantry
- Built-In Oven
- Cooktop
- Dishwasher
- Kitchen Island
- Trash Compactor
- Disposal
Flooring
- Wood
- Tile or Brick
Bedrooms and Bathrooms
- 5 Bedrooms
- En-Suite Primary Bedroom
- En-Suite Bathroom
- Whirlpool Bathtub
- Walk-in Shower
Laundry
- Laundry Room
- Laundry on main level
Eco-Friendly Details
- Energy-Efficient Windows
Outdoor Features
- In Ground Pool
- Deck
- Patio
- Exterior Lighting
Schools
- Gladwyne Elementary School
- Welsh Valley Middle School
- Harriton Senior High School
Utilities
- Forced Air Heating and Cooling System
- Heating System Uses Gas
- Underground Utilities
- 200+ Amp Service
- Natural Gas Water Heater
- Cable TV Available
Community Details
- No Home Owners Association
Listing and Financial Details
- Tax Lot 032
- Assessor Parcel Number 40-00-04134-191
Ownership History
Purchase Details
Home Financials for this Owner
Home Financials are based on the most recent Mortgage that was taken out on this home.Similar Homes in Bryn Mawr, PA
Home Values in the Area
Average Home Value in this Area
Purchase History
| Date | Buyer | Sale Price | Title Company |
|---|---|---|---|
| Qi Yonghui | $1,400,000 | None Available |
Mortgage History
| Date | Status | Borrower | Loan Amount |
|---|---|---|---|
| Previous Owner | Hammad Homeira Alemo | $200,000 | |
| Previous Owner | Alemohammad Homeira | $500,000 |
Property History
| Date | Event | Price | Change | Sq Ft Price |
|---|---|---|---|---|
| 06/30/2015 06/30/15 | Sold | $1,400,000 | -6.7% | $196 / Sq Ft |
| 05/14/2015 05/14/15 | Pending | -- | -- | -- |
| 05/11/2015 05/11/15 | Price Changed | $1,499,900 | -6.3% | $210 / Sq Ft |
| 04/05/2015 04/05/15 | For Sale | $1,599,900 | -- | $224 / Sq Ft |
Tax History Compared to Growth
Tax History
| Year | Tax Paid | Tax Assessment Tax Assessment Total Assessment is a certain percentage of the fair market value that is determined by local assessors to be the total taxable value of land and additions on the property. | Land | Improvement |
|---|---|---|---|---|
| 2024 | $39,448 | $944,550 | -- | -- |
| 2023 | $37,802 | $944,550 | $0 | $0 |
| 2022 | $37,102 | $944,550 | $0 | $0 |
| 2021 | $36,257 | $944,550 | $0 | $0 |
| 2020 | $35,371 | $944,550 | $0 | $0 |
| 2019 | $34,747 | $944,550 | $0 | $0 |
| 2018 | $34,747 | $944,550 | $0 | $0 |
| 2017 | $33,470 | $944,550 | $0 | $0 |
| 2016 | $33,102 | $944,550 | $0 | $0 |
| 2015 | $30,864 | $944,550 | $0 | $0 |
| 2014 | $30,864 | $944,550 | $0 | $0 |
Agents Affiliated with this Home
-
Tashia Burton

Seller's Agent in 2015
Tashia Burton
Keller Williams Realty Devon-Wayne
(610) 570-9555
33 Total Sales
-
Roe Dorris

Seller Co-Listing Agent in 2015
Roe Dorris
Keller Williams Realty Devon-Wayne
(610) 996-9279
2 in this area
36 Total Sales
-
B
Buyer's Agent in 2015
BERNARD MCNAMEE
McNamee Real Estate Advisors LLC
Map
Source: Bright MLS
MLS Number: 1002569018
APN: 40-00-04134-191
- 726 John Barry Dr
- 721 John Barry Dr
- 65 Sandra Ct
- 1136 Springmont Cir
- 1128 Saint Andrews Rd
- 22 Foxwood Cir
- 1019 Morris Ave
- 1100 Green Valley Rd
- 1027 Fairway Ln
- 91 North Ln
- 1307 Wrenfield Way Unit 2
- 1412 Mount Pleasant Rd
- 921 Stony Ln
- 1114 Brynlawn Rd
- 1425 Mount Pleasant Rd
- 1445 Mount Pleasant Rd
- 1041 Waverly Rd
- 1045 Waverly Rd
- 527 Conshohocken State Rd
- 1215 Club House Rd
- 1085 Baron Dr
- 990 Lafayette Rd
- 1081 Baron Dr
- 1095 Baron Dr
- 970 Lafayette Rd
- 975 Lafayette Rd
- 985 Lafayette Rd
- 960 Lafayette Rd
- 1079 Baron Dr
- 1000 Mount Pleasant Rd
- 937 Mount Pleasant Rd
- 1012 Mount Pleasant Rd
- 955 Lafayette Rd
- 1010 Broadmoor Rd
- 1008 Broadmoor Rd
- 1014 Mount Pleasant Rd
- 1101 Lafayette Rd
- 1030 Mount Pleasant Rd
- 1016 Mount Pleasant Rd
- 1006 Broadmoor Rd
