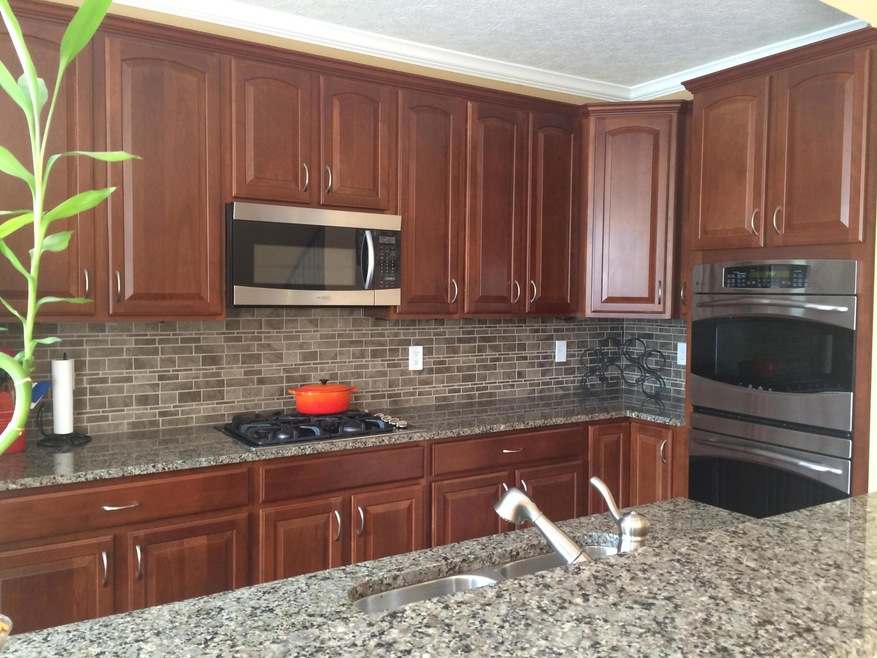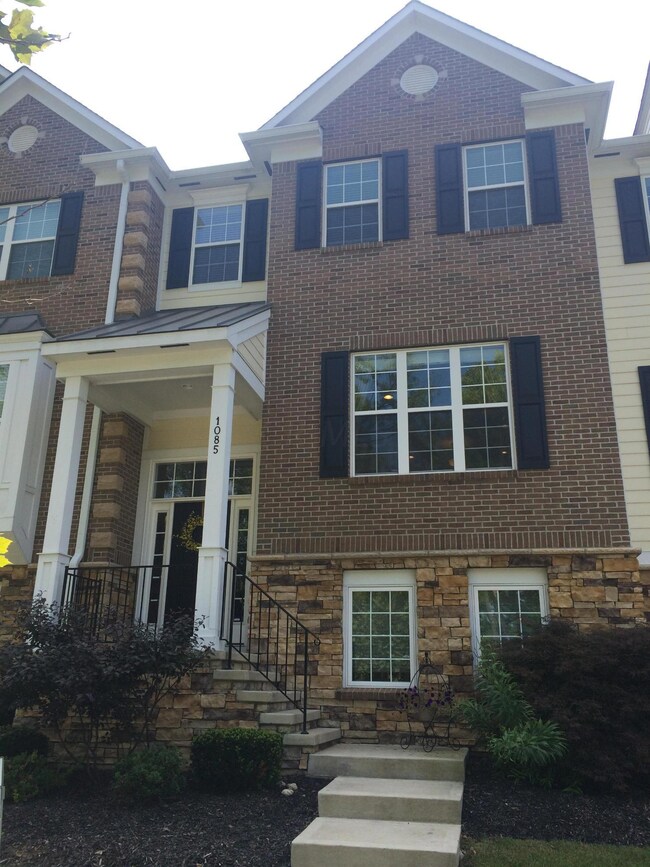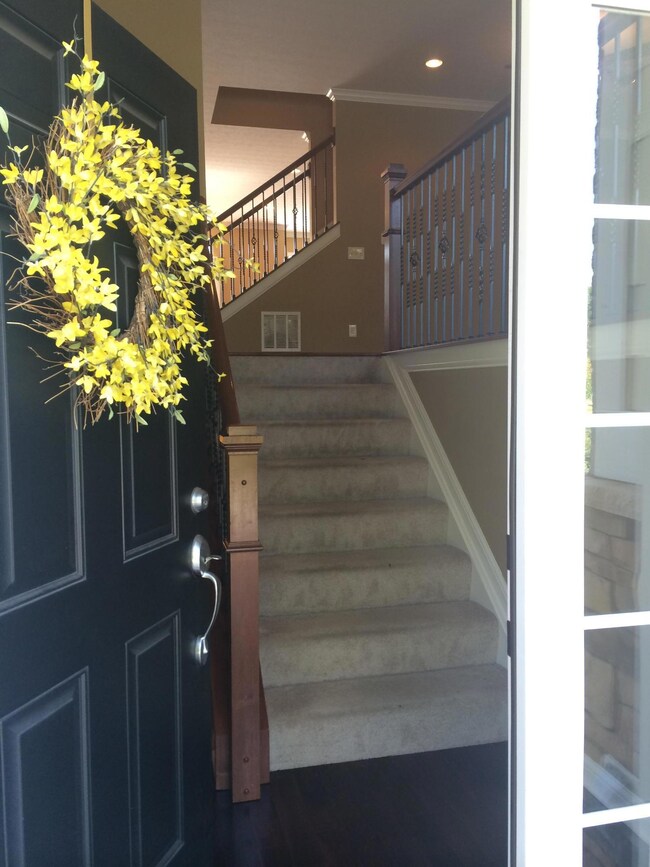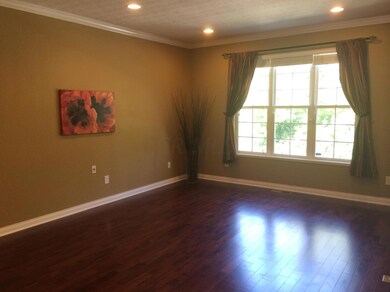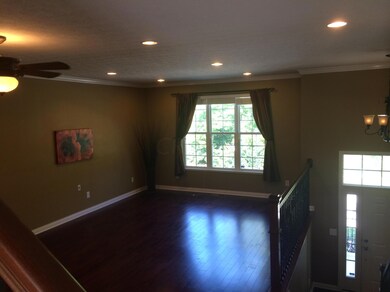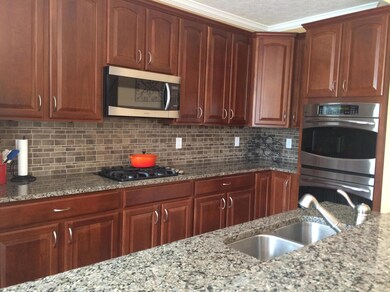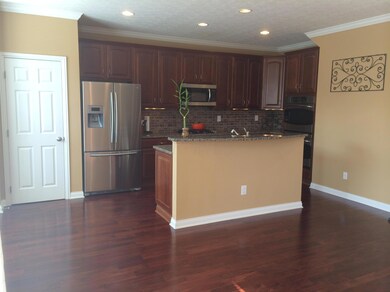
1085 Bluffway Dr Columbus, OH 43235
Antrim NeighborhoodHighlights
- Deck
- Whirlpool Bathtub
- 2 Car Attached Garage
- Bluffsview Elementary School Rated A
- Balcony
- Storm Windows
About This Home
As of September 2014ONLY THE FINEST! Gourmet Chefs Kitchen opens into formal dining room, great room and over-sized deck. Stainless steel appliances, beautiful Merilat Mahogany Cabinets, Granite counter tops (kitchen and baths), Hardwood floors. Spectacular opportunity in Worthington Schools. Immaculate town home w/all the finest finishes. Owners suite has Dressing room w/full length mirror, hardwood custom closets and French doors lead you to a luxurious Owners spa w/double sinks, subway tiled shower, and jacuzzi tub. 2nd bdrm is enormous w/walk-in closet and over-sized bath, double sinks & jacuzzi tub. 3rd bedroom boasts French doors, large walk-in closet. View out front door is Lakes of Worthington Park w/gazebo, picnic tbls & trail. 2 car attached garage. 315 270 are so close. Perfect for the busy Exec
Last Agent to Sell the Property
Susanne Chamberlain Horner
KW Classic Properties Realty Listed on: 09/04/2014
Last Buyer's Agent
Barbara Fogal
KW Classic Properties Realty
Property Details
Home Type
- Condominium
Est. Annual Taxes
- $5,061
Year Built
- Built in 2009
Lot Details
- 1 Common Wall
HOA Fees
- $114 Monthly HOA Fees
Parking
- 2 Car Attached Garage
Home Design
- Brick Exterior Construction
- Vinyl Siding
Interior Spaces
- 2,479 Sq Ft Home
- 3-Story Property
- Home Security System
- Laundry on upper level
- Basement
Kitchen
- Gas Range
- Microwave
- Dishwasher
Flooring
- Carpet
- Ceramic Tile
Bedrooms and Bathrooms
- Whirlpool Bathtub
- Garden Bath
Outdoor Features
- Balcony
- Deck
Utilities
- Forced Air Heating and Cooling System
- Heating System Uses Gas
Listing and Financial Details
- Home warranty included in the sale of the property
- Assessor Parcel Number 610-279957
Community Details
Overview
- Association fees include lawn care, snow removal
- Association Phone (614) 555-5200
- Real Property HOA
- On-Site Maintenance
Recreation
- Park
- Bike Trail
- Snow Removal
Security
- Storm Windows
Ownership History
Purchase Details
Purchase Details
Home Financials for this Owner
Home Financials are based on the most recent Mortgage that was taken out on this home.Purchase Details
Home Financials for this Owner
Home Financials are based on the most recent Mortgage that was taken out on this home.Purchase Details
Home Financials for this Owner
Home Financials are based on the most recent Mortgage that was taken out on this home.Similar Homes in the area
Home Values in the Area
Average Home Value in this Area
Purchase History
| Date | Type | Sale Price | Title Company |
|---|---|---|---|
| Interfamily Deed Transfer | -- | None Available | |
| Warranty Deed | $262,500 | Talon Title | |
| Survivorship Deed | $236,300 | Title First Agency Inc | |
| Warranty Deed | $214,900 | Transohio |
Mortgage History
| Date | Status | Loan Amount | Loan Type |
|---|---|---|---|
| Open | $236,250 | New Conventional | |
| Previous Owner | $189,000 | New Conventional | |
| Previous Owner | $171,900 | New Conventional |
Property History
| Date | Event | Price | Change | Sq Ft Price |
|---|---|---|---|---|
| 09/26/2014 09/26/14 | Sold | $262,500 | -2.7% | $106 / Sq Ft |
| 08/27/2014 08/27/14 | Pending | -- | -- | -- |
| 08/20/2014 08/20/14 | For Sale | $269,900 | +14.2% | $109 / Sq Ft |
| 12/28/2012 12/28/12 | Sold | $236,250 | -3.8% | $96 / Sq Ft |
| 11/28/2012 11/28/12 | Pending | -- | -- | -- |
| 10/26/2012 10/26/12 | For Sale | $245,500 | -- | $99 / Sq Ft |
Tax History Compared to Growth
Tax History
| Year | Tax Paid | Tax Assessment Tax Assessment Total Assessment is a certain percentage of the fair market value that is determined by local assessors to be the total taxable value of land and additions on the property. | Land | Improvement |
|---|---|---|---|---|
| 2024 | $7,725 | $125,830 | $34,300 | $91,530 |
| 2023 | $7,387 | $125,830 | $34,300 | $91,530 |
| 2022 | $7,606 | $102,800 | $28,350 | $74,450 |
| 2021 | $7,017 | $102,800 | $28,350 | $74,450 |
| 2020 | $6,759 | $102,800 | $28,350 | $74,450 |
| 2019 | $6,088 | $83,550 | $23,630 | $59,920 |
| 2018 | $5,747 | $83,550 | $23,630 | $59,920 |
| 2017 | $5,455 | $83,550 | $23,630 | $59,920 |
| 2016 | $5,597 | $78,830 | $13,340 | $65,490 |
| 2015 | $5,598 | $78,830 | $13,340 | $65,490 |
| 2014 | $5,596 | $78,830 | $13,340 | $65,490 |
| 2013 | $2,530 | $71,645 | $12,110 | $59,535 |
Agents Affiliated with this Home
-
S
Seller's Agent in 2014
Susanne Chamberlain Horner
KW Classic Properties Realty
-
B
Buyer's Agent in 2014
Barbara Fogal
KW Classic Properties Realty
-
Katie Shepard

Seller's Agent in 2012
Katie Shepard
RE/MAX
(614) 224-4900
59 Total Sales
Map
Source: Columbus and Central Ohio Regional MLS
MLS Number: 214036775
APN: 610-279957
- 1013 Bluff Crest Dr Unit 1013
- 1320 Tessier Dr
- 825 Bluffview Dr
- 833 Bluffway Dr
- 1292 Churchbell Way
- 1068 Rutherglen Dr
- 7661 Norhill Rd
- 1399 Briarmeadow Dr
- 7347 Fall Creek Ln Unit J
- 1425 Briarmeadow Dr
- 7581 Toweron Ln
- 744 Old Oak Trace
- 1263 Clubview Blvd S
- 1721 Worthington Run Dr Unit 1721-1731
- 515 Haymore Ave N
- 1753 Gardenstone Dr
- 7189 Flat Rock Dr
- 1707 Wessel Dr
- 1059 Circle On the Green
- 893 Singing Hills Ln
