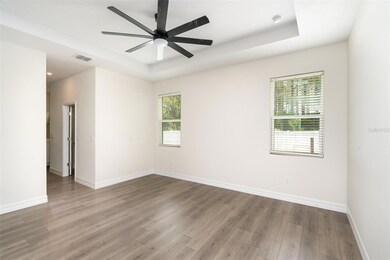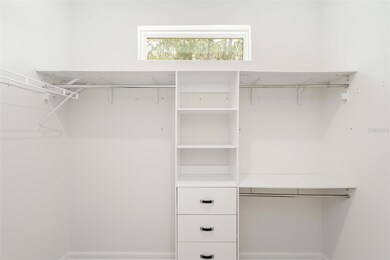
1085 Caligula Ave SE Palm Bay, FL 32909
Estimated payment $2,415/month
Highlights
- View of Trees or Woods
- Contemporary Architecture
- High Ceiling
- Open Floorplan
- Corner Lot
- No HOA
About This Home
Set on a premium lot with no neighbors behind or beside, it offers rare privacy for quiet evenings or lively get-togethers.
Step inside to discover a stylish, open-concept layout with luxury vinyl flooring and modern finishes throughout. The kitchen impresses with quartz countertops, white shaker cabinets, stainless steel appliances, and an oversized island perfect for meals, mingling, or midnight snacks.
The primary suite is your personal retreat—featuring dual walk-in closets, a spa-like bath with double vanities, a walk-in glass shower, and a stunning tray ceiling. A second en-suite bedroom on the opposite side of the home adds space for guests, in-laws, or that independent teen.
This home blends comfort, convenience, and quiet—come see it before someone else calls it theirs!
Listing Agent
RE/MAX SOLUTIONS Brokerage Phone: 321-766-5674 License #3241138 Listed on: 02/15/2025

Home Details
Home Type
- Single Family
Est. Annual Taxes
- $5,065
Year Built
- Built in 2022
Lot Details
- 10,019 Sq Ft Lot
- Lot Dimensions are 80x125
- North Facing Home
- Vinyl Fence
- Corner Lot
- Property is zoned RS2
Parking
- 2 Car Attached Garage
Home Design
- Contemporary Architecture
- Block Foundation
- Shingle Roof
- Block Exterior
Interior Spaces
- 2,097 Sq Ft Home
- 1-Story Property
- Open Floorplan
- High Ceiling
- Ceiling Fan
- Sliding Doors
- Living Room
- Views of Woods
- Smart Home
Kitchen
- Eat-In Kitchen
- Range<<rangeHoodToken>>
- <<microwave>>
- Dishwasher
Flooring
- Carpet
- Luxury Vinyl Tile
Bedrooms and Bathrooms
- 4 Bedrooms
- Split Bedroom Floorplan
- Walk-In Closet
- 3 Full Bathrooms
Laundry
- Laundry Room
- Washer and Electric Dryer Hookup
Outdoor Features
- Covered patio or porch
- Private Mailbox
Additional Homes
- One Bathroom Guest House
Utilities
- Central Heating and Cooling System
- Thermostat
- Electric Water Heater
- 1 Septic Tank
- Cable TV Available
Community Details
- No Home Owners Association
- Port Malabar Unit 12 Subdivision
Listing and Financial Details
- Visit Down Payment Resource Website
- Legal Lot and Block 1 / 515
- Assessor Parcel Number 29 3707-GN-515-1
Map
Home Values in the Area
Average Home Value in this Area
Tax History
| Year | Tax Paid | Tax Assessment Tax Assessment Total Assessment is a certain percentage of the fair market value that is determined by local assessors to be the total taxable value of land and additions on the property. | Land | Improvement |
|---|---|---|---|---|
| 2023 | $5,751 | $312,020 | $36,000 | $276,020 |
| 2022 | $482 | $24,500 | $0 | $0 |
| 2021 | $225 | $17,000 | $17,000 | $0 |
| 2020 | $189 | $12,500 | $12,500 | $0 |
| 2019 | $225 | $11,000 | $11,000 | $0 |
| 2018 | $202 | $8,400 | $8,400 | $0 |
| 2017 | $195 | $1,750 | $0 | $0 |
| 2016 | $124 | $5,400 | $5,400 | $0 |
| 2015 | $117 | $5,000 | $5,000 | $0 |
| 2014 | $103 | $3,700 | $3,700 | $0 |
Property History
| Date | Event | Price | Change | Sq Ft Price |
|---|---|---|---|---|
| 07/08/2025 07/08/25 | Price Changed | $359,900 | 0.0% | $172 / Sq Ft |
| 07/08/2025 07/08/25 | Price Changed | $359,900 | -1.4% | $172 / Sq Ft |
| 06/25/2025 06/25/25 | Price Changed | $365,000 | 0.0% | $174 / Sq Ft |
| 06/24/2025 06/24/25 | Price Changed | $365,000 | 0.0% | $174 / Sq Ft |
| 06/07/2025 06/07/25 | For Rent | $3,300 | 0.0% | -- |
| 05/28/2025 05/28/25 | Price Changed | $375,000 | 0.0% | $179 / Sq Ft |
| 05/28/2025 05/28/25 | For Sale | $375,000 | 0.0% | $179 / Sq Ft |
| 05/28/2025 05/28/25 | For Sale | $375,000 | -5.1% | $179 / Sq Ft |
| 05/27/2025 05/27/25 | Off Market | $395,000 | -- | -- |
| 05/24/2025 05/24/25 | For Sale | $395,000 | 0.0% | $188 / Sq Ft |
| 04/11/2025 04/11/25 | Pending | -- | -- | -- |
| 02/22/2025 02/22/25 | Price Changed | $395,000 | -3.7% | $188 / Sq Ft |
| 02/15/2025 02/15/25 | For Sale | $410,000 | +9.4% | $196 / Sq Ft |
| 02/03/2023 02/03/23 | Sold | $374,900 | -1.3% | $180 / Sq Ft |
| 01/13/2023 01/13/23 | Pending | -- | -- | -- |
| 11/18/2022 11/18/22 | For Sale | $379,900 | -- | $183 / Sq Ft |
Purchase History
| Date | Type | Sale Price | Title Company |
|---|---|---|---|
| Warranty Deed | $374,900 | -- | |
| Warranty Deed | $37,000 | Forever Home Title Llc | |
| Warranty Deed | $24,000 | Forever Home Title Llc |
Mortgage History
| Date | Status | Loan Amount | Loan Type |
|---|---|---|---|
| Open | $343,314 | FHA |
Similar Homes in Palm Bay, FL
Source: Stellar MLS
MLS Number: O6279891
APN: 29-37-07-GN-00515.0-0001.00
- 251 District St SE
- 1015 Cranberry Rd SE
- 962 Caligula Ave SE
- 1035 Flintlock Ave SE
- 260 Breakwater St SE
- 160 Crosspoint St SE
- 926 Caligula Ave SE
- 999 Carver Rd SE
- 577 Collings St SE
- 572 Collings St SE
- 969 Commerce Rd SE
- 1114 Barbados Ave SE
- 1011 Eldron Blvd SE
- 350 Albright St SE
- 698 Awin Ct SE
- 1077 Hammacher Ave SW
- 870 Buchanan Ave SE
- 251 Vin Rose Cir SE Unit 50
- 1013 Hammacher Ave SW
- 175 Brantley St SE
- 1085 Cranberry Rd SE
- 999 Eldron Blvd SE
- 410 Brantley St SE
- 850 Airport Ave SE
- 113 Vin Rose Cir SE
- 542 Ortega St SE
- 530 Escarole St SE
- 516 Seaport Terrace SE
- 541 Entrada St SE
- 470 Vin Rose Cir SE
- 471 Koutnik Rd SE
- 926 Braganza Ave SE
- 700 Cornelia Ave SE
- 1267 Harlingen Rd SW
- 1398 Saxony Rd SW
- 384 Abello Rd SE
- 300 Abello Rd SE
- 207 Godfrey Rd SE
- 612 Alhambra Rd SE
- 793 Gerhard Ave SW






