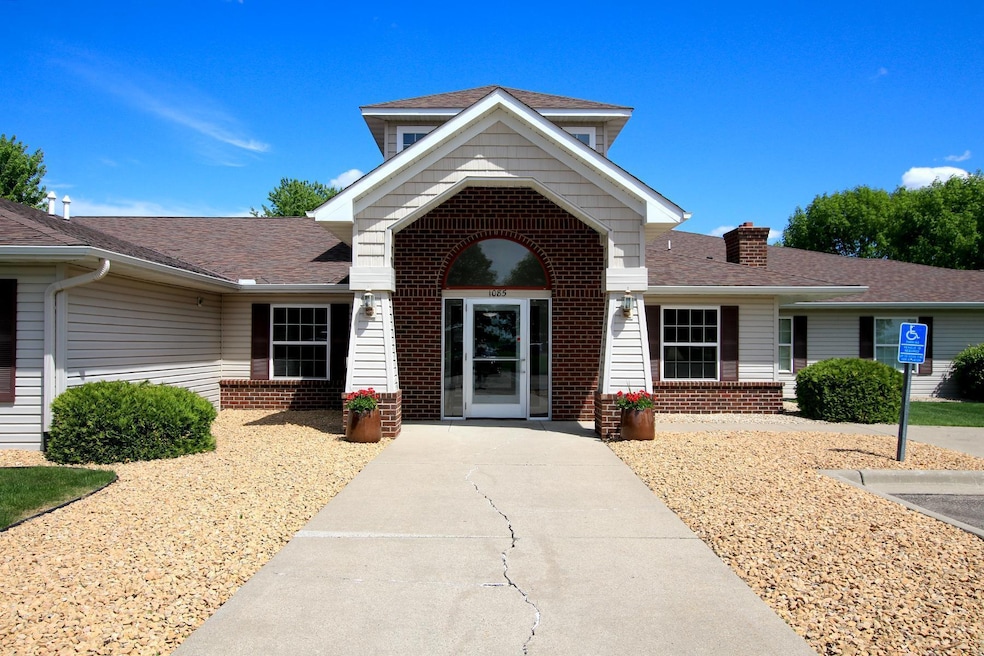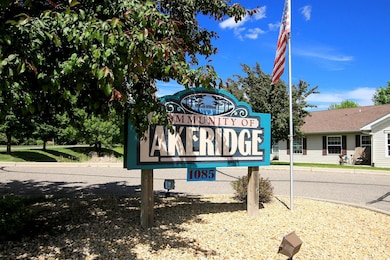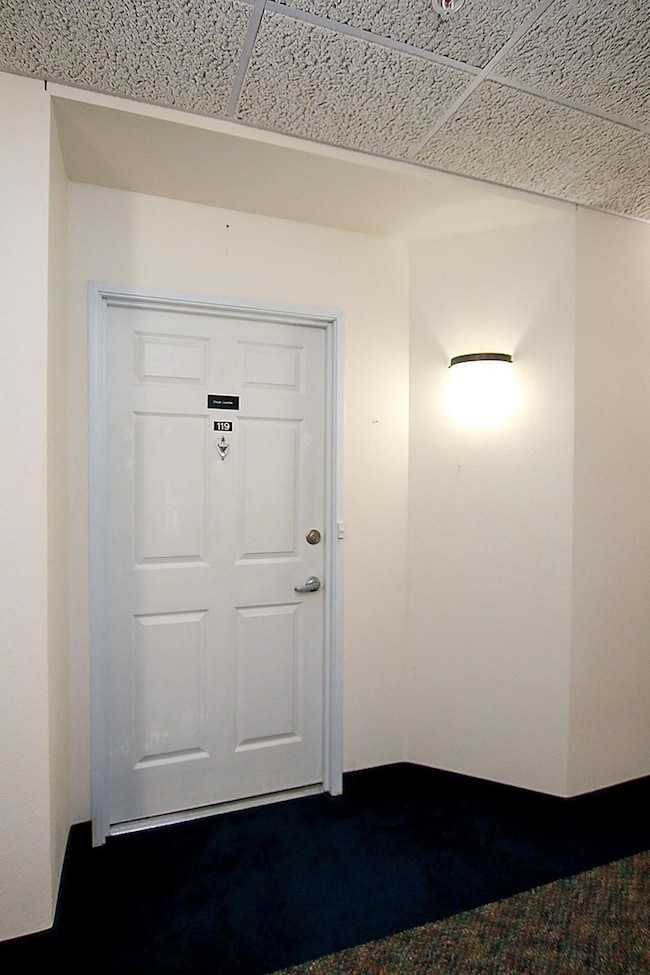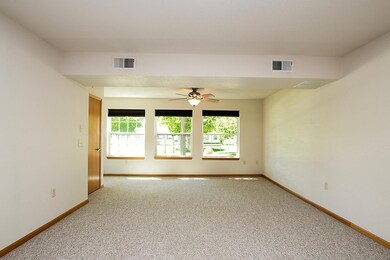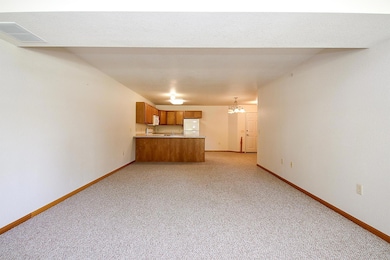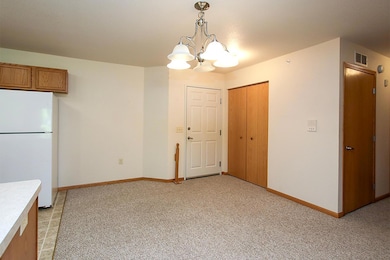
1085 Dale St SW Unit 119 Hutchinson, MN 55350
2
Beds
2
Baths
1,255
Sq Ft
1,394
Sq Ft Lot
Highlights
- 1 Car Attached Garage
- Patio
- 1-Story Property
- Hutchinson Park Elementary School Rated A-
- Living Room
- Forced Air Heating and Cooling System
About This Home
As of July 2025Community of Lakeridge Condo. Act now, you can own this 2 bedroom, 2 bath unit on the courtyard. This unit is ready to move into and is located across from the garages. Association takes care of snow removal and lawn care. Enjoy life with no more work.
Property Details
Home Type
- Multi-Family
Est. Annual Taxes
- $2,612
Year Built
- Built in 2005
HOA Fees
- $395 Monthly HOA Fees
Parking
- 1 Car Attached Garage
- Heated Garage
- Insulated Garage
- Garage Door Opener
- Parking Garage Space
Home Design
- Property Attached
Interior Spaces
- 1,255 Sq Ft Home
- 1-Story Property
- Living Room
- Dining Room
- Fire Sprinkler System
Kitchen
- Range
- Microwave
- Dishwasher
- Disposal
Bedrooms and Bathrooms
- 2 Bedrooms
Laundry
- Dryer
- Washer
Additional Features
- Patio
- 1,394 Sq Ft Lot
- Forced Air Heating and Cooling System
Community Details
- Association fees include maintenance structure, hazard insurance, lawn care, ground maintenance, professional mgmt, trash, security, sewer, shared amenities, snow removal
- Community Of Lakeridge Association, Phone Number (320) 234-8360
- Community Of Lakeridge Cic #18 Subdivision
Listing and Financial Details
- Assessor Parcel Number 234790190
Ownership History
Date
Name
Owned For
Owner Type
Purchase Details
Closed on
May 9, 2014
Sold by
Michael Douglas Michael Douglas and Marohn Eugene Allen
Bought by
Lavallee Charles F
Home Financials for this Owner
Home Financials are based on the most recent Mortgage that was taken out on this home.
Original Mortgage
$112,500
Outstanding Balance
$86,348
Interest Rate
4.21%
Estimated Equity
$157,549
Similar Homes in Hutchinson, MN
Create a Home Valuation Report for This Property
The Home Valuation Report is an in-depth analysis detailing your home's value as well as a comparison with similar homes in the area
Home Values in the Area
Average Home Value in this Area
Purchase History
| Date | Type | Sale Price | Title Company |
|---|---|---|---|
| Trustee Deed | -- | -- | |
| Deed | $113,000 | -- |
Source: Public Records
Mortgage History
| Date | Status | Loan Amount | Loan Type |
|---|---|---|---|
| Open | $112,500 | No Value Available | |
| Closed | $53,000 | New Conventional |
Source: Public Records
Property History
| Date | Event | Price | Change | Sq Ft Price |
|---|---|---|---|---|
| 07/10/2025 07/10/25 | Sold | $220,000 | -2.2% | $175 / Sq Ft |
| 06/02/2025 06/02/25 | Pending | -- | -- | -- |
| 05/28/2025 05/28/25 | For Sale | $225,000 | -- | $179 / Sq Ft |
Source: NorthstarMLS
Tax History Compared to Growth
Tax History
| Year | Tax Paid | Tax Assessment Tax Assessment Total Assessment is a certain percentage of the fair market value that is determined by local assessors to be the total taxable value of land and additions on the property. | Land | Improvement |
|---|---|---|---|---|
| 2024 | $2,606 | $205,700 | $37,300 | $168,400 |
| 2023 | $2,606 | $198,200 | $37,300 | $160,900 |
| 2022 | $2,364 | $187,300 | $35,500 | $151,800 |
| 2021 | $2,150 | $160,800 | $30,900 | $129,900 |
| 2020 | $2,074 | $142,700 | $28,100 | $114,600 |
| 2019 | $2,148 | $135,500 | $28,100 | $107,400 |
| 2018 | $1,980 | $0 | $0 | $0 |
| 2017 | $1,940 | $0 | $0 | $0 |
| 2016 | $1,828 | $0 | $0 | $0 |
| 2015 | $1,648 | $0 | $0 | $0 |
| 2014 | -- | $0 | $0 | $0 |
Source: Public Records
Agents Affiliated with this Home
-
Jeff Nohner

Seller's Agent in 2025
Jeff Nohner
Hometown Realty, Inc
(320) 583-9289
107 in this area
128 Total Sales
Map
Source: NorthstarMLS
MLS Number: 6726867
APN: 23.479.0190
Nearby Homes
- 1065 Blackbird Trail SW Unit 8
- 1055 Whiteowl Trail SW
- 1029 Goebel St SW
- 409 Stoney Point Rd SW
- 404 Larson St SW
- XXX Airport Rd
- 508 Jackson St SW
- 326 Circle Dr SW
- 311 Boulder St SW
- xxx Bonneville Addition Outlot A
- 605 Park Island Dr SW
- 710 Park Island Dr SW
- 725 Tyler St SW
- 340 5th Ave SW
- 765 Roberts St SW
- 109 Eau Claire St SE
- 117 Eau Claire Ave SE
- 570 Roberts St SW
- 310 & 312 4th Ave SW
- 965 Jorgenson St SE
