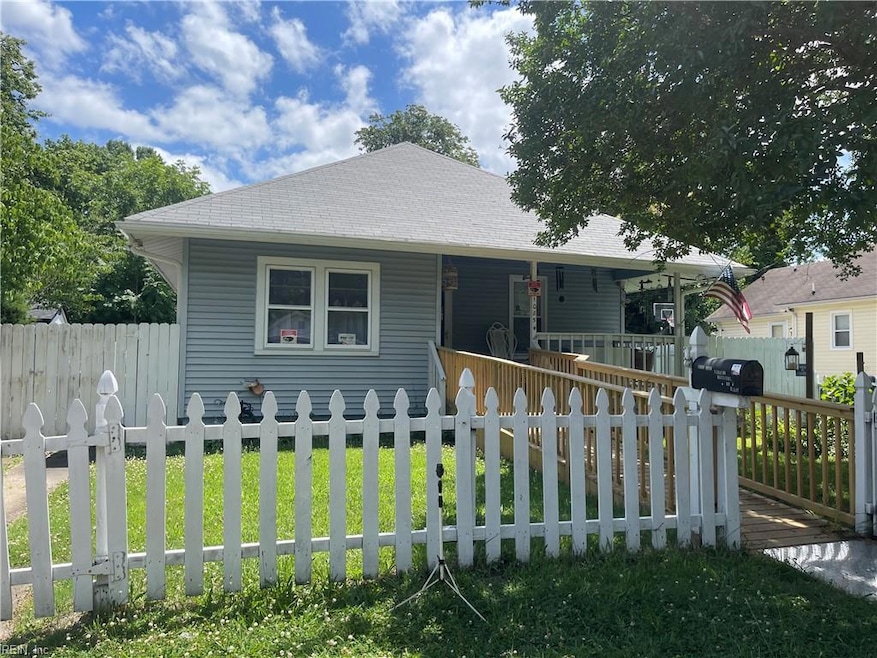
1085 Hugo St Norfolk, VA 23513
Norfolk Garden NeighborhoodHighlights
- Deck
- Attic
- Breakfast Area or Nook
- Wood Flooring
- No HOA
- Picket Fence
About This Home
As of August 2024Investor special! Beautiful home looking for a buyer to put some TLC in to make it their own! Hot water heater, roof and heating all within the last 5 years. Newer vapor barrier in crawl space. Great curb appeal with front porch looking over the fenced yard. Driveway multi car parking leading to the backyard. Flowing floor plan from living room in to the kitchen overlooking the back deck and yard. Come by today!
Home Details
Home Type
- Single Family
Est. Annual Taxes
- $1,118
Year Built
- Built in 1925
Lot Details
- 3,829 Sq Ft Lot
- Picket Fence
- Property is zoned R-8
Home Design
- Bungalow
- Fixer Upper
- Asphalt Shingled Roof
- Vinyl Siding
Interior Spaces
- 845 Sq Ft Home
- 1-Story Property
- Ceiling Fan
- Crawl Space
- Scuttle Attic Hole
- Home Security System
- Laundry on main level
Kitchen
- Breakfast Area or Nook
- Gas Range
Flooring
- Wood
- Carpet
- Vinyl
Bedrooms and Bathrooms
- 2 Bedrooms
- 1 Full Bathroom
Parking
- Parking Available
- Driveway
- On-Street Parking
Accessible Home Design
- Handicap Accessible
- Accessible Ramps
Outdoor Features
- Deck
- Patio
- Porch
Schools
- Norview Elementary School
- Norview Middle School
- Norview High School
Utilities
- Cooling System Mounted To A Wall/Window
- Heating System Uses Natural Gas
- Gas Water Heater
Community Details
- No Home Owners Association
- Norfolk Gardens Subdivision
Ownership History
Purchase Details
Home Financials for this Owner
Home Financials are based on the most recent Mortgage that was taken out on this home.Purchase Details
Purchase Details
Similar Homes in Norfolk, VA
Home Values in the Area
Average Home Value in this Area
Purchase History
| Date | Type | Sale Price | Title Company |
|---|---|---|---|
| Deed | $130,000 | Rw Towne Title | |
| Gift Deed | -- | None Listed On Document | |
| Gift Deed | -- | None Listed On Document |
Mortgage History
| Date | Status | Loan Amount | Loan Type |
|---|---|---|---|
| Closed | $130,000 | No Value Available | |
| Open | $215,000 | Credit Line Revolving |
Property History
| Date | Event | Price | Change | Sq Ft Price |
|---|---|---|---|---|
| 07/08/2025 07/08/25 | Price Changed | $439,800 | 0.0% | $192 / Sq Ft |
| 06/04/2025 06/04/25 | For Sale | $439,900 | +238.4% | $192 / Sq Ft |
| 08/01/2024 08/01/24 | Sold | $130,000 | +1.1% | $154 / Sq Ft |
| 06/27/2024 06/27/24 | Pending | -- | -- | -- |
| 06/24/2024 06/24/24 | Price Changed | $128,600 | -13.7% | $152 / Sq Ft |
| 06/24/2024 06/24/24 | For Sale | $149,000 | -- | $176 / Sq Ft |
Tax History Compared to Growth
Tax History
| Year | Tax Paid | Tax Assessment Tax Assessment Total Assessment is a certain percentage of the fair market value that is determined by local assessors to be the total taxable value of land and additions on the property. | Land | Improvement |
|---|---|---|---|---|
| 2024 | $1,608 | $128,600 | $38,500 | $90,100 |
| 2023 | $1,490 | $119,200 | $38,500 | $80,700 |
| 2022 | $1,394 | $111,500 | $30,800 | $80,700 |
| 2021 | $1,285 | $102,800 | $28,000 | $74,800 |
| 2020 | $0 | $94,600 | $25,200 | $69,400 |
| 2019 | $935 | $91,900 | $25,200 | $66,700 |
| 2018 | $999 | $86,900 | $25,200 | $61,700 |
| 2017 | $964 | $83,800 | $25,200 | $58,600 |
| 2016 | $935 | $87,500 | $25,200 | $62,300 |
| 2015 | -- | $87,500 | $25,200 | $62,300 |
| 2014 | -- | $87,500 | $25,200 | $62,300 |
Agents Affiliated with this Home
-
Wendy Plemmons

Seller's Agent in 2025
Wendy Plemmons
BHHS RW Towne Realty
(757) 675-6728
4 in this area
145 Total Sales
-
Talmadge Plemmons
T
Seller Co-Listing Agent in 2025
Talmadge Plemmons
BHHS RW Towne Realty
(757) 575-3510
2 in this area
94 Total Sales
-
Matthew Zachary

Seller's Agent in 2024
Matthew Zachary
BHHS RW Towne Realty
(757) 618-3402
1 in this area
122 Total Sales
Map
Source: Real Estate Information Network (REIN)
MLS Number: 10539652
APN: 19109800
- 1080 Hugo St
- 1056 Hugo St
- 1046 Ivaloo St
- 1011 Norview Ave
- 976 Norview Ave
- 3814 Lenoir Cir
- 6368 Partridge St
- 3617 Sharpley Ave
- 6312 Chesapeake Blvd
- 961 Hugo St
- 1229 Strand St
- 3711 Abingdon Cir
- 6262 Alexander St
- 6333 Alexander St
- 3609 Sewells Point Rd
- 3746 Nansemond Cir
- 3711 Lenoir Cir
- 6396 Dove St
- 6364 Devonshire Rd
- 4569 Hampshire Ave
