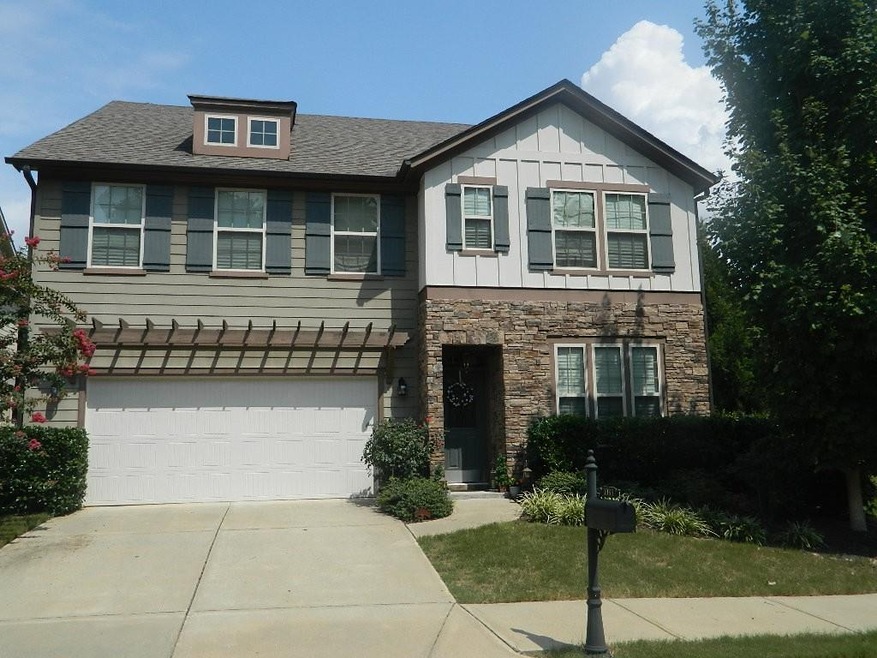1085 Krobot Way Milton, GA 30004
Highlights
- Craftsman Architecture
- Private Lot
- Bonus Room
- Cogburn Woods Elementary School Rated A
- Wood Flooring
- Stone Countertops
About This Home
As of September 2018RARE OPPORTUNITY! Stunning newer highly-upgrded Craftsman in desirablle Cambridge HS dist! Distessed hdwds thruout! Lg white Chef's ktchn, Quartz tops, open fam rm w/gas F/P. Blt-in cabs for entertaining! Lg bdrm on main w/full bath! Format DR, butler's pntry. Spacious mstr ste w/huge clst! Mstr bath retreat features dbl sinks/granite/garden tub & sep tile shower! Secndary BDs are lrg! 3rd flr w/huge entertainment rm stubbed for full bath! O'sized patio for entertaining! Coveted loc next to park! Over $50K in upgrdes! Energy efficient! Don't miss this amazing home!
Last Agent to Sell the Property
GUY LAMARCA
NOT A VALID MEMBER License #346297
Home Details
Home Type
- Single Family
Est. Annual Taxes
- $3,376
Year Built
- Built in 2012
Lot Details
- 5,663 Sq Ft Lot
- Lot Dimensions are 104'x51'x102'x50'
- Property fronts a private road
- Private Lot
- Level Lot
HOA Fees
- $73 Monthly HOA Fees
Parking
- 2 Car Attached Garage
- Garage Door Opener
- Driveway Level
Home Design
- Craftsman Architecture
- Traditional Architecture
- Composition Roof
- Cement Siding
- Stone Siding
Interior Spaces
- 3,661 Sq Ft Home
- 3-Story Property
- Tray Ceiling
- Ceiling height of 9 feet on the main level
- Ceiling Fan
- Factory Built Fireplace
- Gas Log Fireplace
- Entrance Foyer
- Family Room with Fireplace
- Breakfast Room
- Formal Dining Room
- Bonus Room
- Game Room
- Pull Down Stairs to Attic
Kitchen
- Open to Family Room
- Breakfast Bar
- Walk-In Pantry
- Butlers Pantry
- Double Oven
- Electric Range
- Microwave
- Dishwasher
- Stone Countertops
- White Kitchen Cabinets
- Disposal
Flooring
- Wood
- Carpet
Bedrooms and Bathrooms
- Walk-In Closet
- Dual Vanity Sinks in Primary Bathroom
- Low Flow Plumbing Fixtures
- Separate Shower in Primary Bathroom
- Soaking Tub
Laundry
- Laundry Room
- Laundry on upper level
- Dryer
- Washer
Home Security
- Security System Leased
- Fire and Smoke Detector
Eco-Friendly Details
- Energy-Efficient Appliances
- Energy-Efficient HVAC
- Energy-Efficient Insulation
- Energy-Efficient Thermostat
Outdoor Features
- Patio
Location
- Property is near schools
- Property is near shops
Schools
- Cogburn Woods Elementary School
- Hopewell Middle School
- Cambridge High School
Utilities
- Zoned Heating and Cooling System
- Heating System Uses Natural Gas
- Underground Utilities
- Gas Water Heater
- High Speed Internet
- Cable TV Available
Listing and Financial Details
- Tax Lot 34
- Assessor Parcel Number 22 539007585012
Community Details
Overview
- Keystone Partners Llc Association
- Secondary HOA Phone (770) 570-7722
- Milton Preserve Subdivision
- Rental Restrictions
Recreation
- Park
Ownership History
Purchase Details
Home Financials for this Owner
Home Financials are based on the most recent Mortgage that was taken out on this home.Purchase Details
Home Financials for this Owner
Home Financials are based on the most recent Mortgage that was taken out on this home.Map
Home Values in the Area
Average Home Value in this Area
Purchase History
| Date | Type | Sale Price | Title Company |
|---|---|---|---|
| Warranty Deed | $449,900 | -- | |
| Warranty Deed | $318,088 | -- |
Mortgage History
| Date | Status | Loan Amount | Loan Type |
|---|---|---|---|
| Open | $337,399 | New Conventional | |
| Closed | $345,000 | New Conventional | |
| Closed | $359,920 | New Conventional | |
| Previous Owner | $312,325 | FHA |
Property History
| Date | Event | Price | Change | Sq Ft Price |
|---|---|---|---|---|
| 01/29/2025 01/29/25 | For Rent | $3,600 | 0.0% | -- |
| 01/13/2025 01/13/25 | Rented | $3,600 | 0.0% | -- |
| 01/01/2025 01/01/25 | Under Contract | -- | -- | -- |
| 12/09/2024 12/09/24 | For Rent | $3,600 | 0.0% | -- |
| 09/17/2018 09/17/18 | Sold | $449,900 | 0.0% | $123 / Sq Ft |
| 08/13/2018 08/13/18 | Pending | -- | -- | -- |
| 08/13/2018 08/13/18 | For Sale | $449,900 | -- | $123 / Sq Ft |
Tax History
| Year | Tax Paid | Tax Assessment Tax Assessment Total Assessment is a certain percentage of the fair market value that is determined by local assessors to be the total taxable value of land and additions on the property. | Land | Improvement |
|---|---|---|---|---|
| 2023 | $5,956 | $211,000 | $25,160 | $185,840 |
| 2022 | $3,453 | $188,720 | $16,160 | $172,560 |
| 2021 | $3,451 | $185,720 | $22,520 | $163,200 |
| 2020 | $3,489 | $167,280 | $10,760 | $156,520 |
| 2019 | $596 | $164,320 | $10,560 | $153,760 |
| 2018 | $4,529 | $160,440 | $10,320 | $150,120 |
| 2017 | $3,375 | $115,680 | $10,680 | $105,000 |
| 2016 | $3,376 | $115,680 | $10,680 | $105,000 |
| 2015 | $3,937 | $115,680 | $10,680 | $105,000 |
| 2014 | $3,545 | $115,640 | $23,320 | $92,320 |
Source: First Multiple Listing Service (FMLS)
MLS Number: 6057191
APN: 22-5390-0758-501-2
- 1070 Krobot Way
- 3305 Regatta Grove Unit 902
- 3305 Regatta Grove
- 3307 Regatta Grove
- 3329 Seaward View
- 3308 Regatta Grove
- 14143 Yacht Terrace
- 14187 Yacht Terrace
- 3380 Galleon Dr
- 3260 Compass Way
- 3240 Compass Way
- 13943 Sunfish Bend
- 3692 Archgate Ct
- 205 Cheltenham Walk
- 14355 Morning Mountain Way
- 6690 Tulip Garden Way
- 1225 S Bethany Creek Dr
- 315 Aurelia Trace
- 215 Fernbank St

