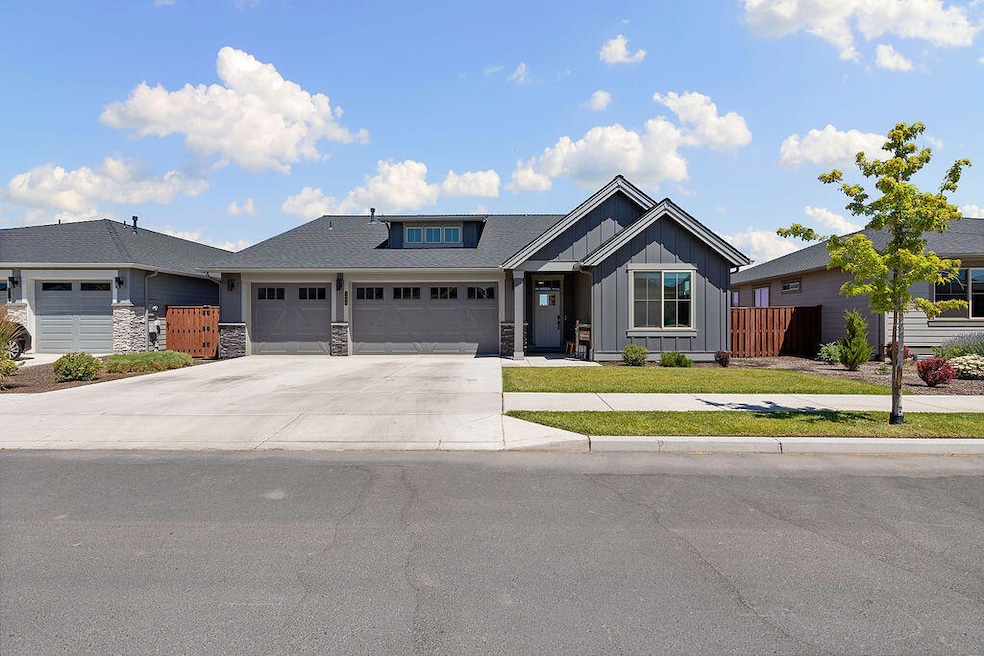
1085 NE Henry Dr Prineville, OR 97754
Estimated payment $3,980/month
Highlights
- In Ground Pool
- Open Floorplan
- Great Room
- Panoramic View
- Craftsman Architecture
- Solid Surface Countertops
About This Home
Why is this considered one of the best lot properties in Ochoco Pointe? Come take in the breathtaking views and you'll see why. This single-level Chase floor-plan boasts a 3-car garage, 3 bed, 2 full bath. Luxurious primary bedroom/bath wing with separate vanities and soaking tub. Enjoy your morning coffee with unobstructed views of Barnes Butte or the unmatched sunsets that reflect off of it on your extended paver patio. Backing to walking trails and protected wetlands, you'll enjoy unmatched privacy with no future development behind. With the high end finishes Pahlisch is celebrated for, it's no wonder the Chase is a favorite. Tasteful dark stained wood cabinetry accented with modern hardware. SS appliances, coupled with a large quartz island and upgraded farm sink. Upgraded 6'' farm trim & light fixtures. Community amenities include a seasonal pool, acres of green spaces, front lawn care, kid park, and direct access to Barnes Butte trails. A truly rare opportunity, don't miss it!
Listing Agent
Keller Williams Realty Central Oregon License #201217784 Listed on: 07/12/2025

Home Details
Home Type
- Single Family
Est. Annual Taxes
- $3,661
Year Built
- Built in 2020
Lot Details
- 6,534 Sq Ft Lot
- Fenced
- Landscaped
- Front and Back Yard Sprinklers
- Sprinklers on Timer
- Property is zoned R1, R1
HOA Fees
- $157 Monthly HOA Fees
Parking
- 3 Car Attached Garage
- Garage Door Opener
- Driveway
Home Design
- Craftsman Architecture
- Stem Wall Foundation
- Frame Construction
- Composition Roof
Interior Spaces
- 2,084 Sq Ft Home
- 1-Story Property
- Open Floorplan
- Ceiling Fan
- Gas Fireplace
- Family Room with Fireplace
- Great Room
- Panoramic Views
- Laundry Room
Kitchen
- Oven
- Range
- Microwave
- Dishwasher
- Kitchen Island
- Solid Surface Countertops
- Disposal
Flooring
- Carpet
- Laminate
Bedrooms and Bathrooms
- 3 Bedrooms
- Linen Closet
- 2 Full Bathrooms
- Bathtub with Shower
Home Security
- Surveillance System
- Smart Locks
- Carbon Monoxide Detectors
- Fire and Smoke Detector
Pool
- In Ground Pool
- Fence Around Pool
Schools
- Barnes Butte Elementary School
- Crook County Middle School
- Crook County High School
Utilities
- Whole House Fan
- Forced Air Heating and Cooling System
- Heating System Uses Natural Gas
- Heat Pump System
- Natural Gas Connected
Additional Features
- Accessible Hallway
- Covered Patio or Porch
Listing and Financial Details
- Tax Lot 161
- Assessor Parcel Number 141632AC12200
Community Details
Overview
- Built by Pahlisch Homes
- Ochoco Pointe Subdivision
- On-Site Maintenance
- Maintained Community
Recreation
- Community Pool
- Trails
Map
Home Values in the Area
Average Home Value in this Area
Tax History
| Year | Tax Paid | Tax Assessment Tax Assessment Total Assessment is a certain percentage of the fair market value that is determined by local assessors to be the total taxable value of land and additions on the property. | Land | Improvement |
|---|---|---|---|---|
| 2024 | $3,661 | $227,030 | -- | -- |
| 2023 | $3,535 | $220,420 | $0 | $0 |
| 2022 | $3,426 | $214,000 | $0 | $0 |
| 2021 | $498 | $30,360 | $0 | $0 |
| 2020 | $69 | $4,350 | $0 | $0 |
Property History
| Date | Event | Price | Change | Sq Ft Price |
|---|---|---|---|---|
| 07/12/2025 07/12/25 | For Sale | $647,000 | -- | $310 / Sq Ft |
Purchase History
| Date | Type | Sale Price | Title Company |
|---|---|---|---|
| Warranty Deed | $421,665 | Amerititle |
Mortgage History
| Date | Status | Loan Amount | Loan Type |
|---|---|---|---|
| Open | $400,387 | New Conventional | |
| Previous Owner | $3,900,000 | Construction |
Similar Homes in Prineville, OR
Source: Oregon Datashare
MLS Number: 220205721
APN: 141632AC12200
- 1144 NE Henry Dr
- 1163 NE Henry Dr
- 1187 NE Henry Dr
- 1192 NE Henry Dr
- 1674 NE Sunstone Ave
- 1676 NE Sunstone Ave
- 1397 NE Wilshire Dr
- 1290 NE Carson St
- 1156 NE Steins Pillar Dr
- 1670 NE Sunstone Ave
- The Wembley Plan at Ochoco Pointe
- The Tahoma Plan at Ochoco Pointe
- The Chapman Plan at Ochoco Pointe
- The Hillmont Plan at Ochoco Pointe
- The Siskiyou Plan at Ochoco Pointe
- 1229 NE Sunrise St
- 1228 NE Steins Pillar Dr
- 899 NE Cobblestone Ct
- 0 NE Cobblestone Ct Unit Lots 1-9 220189821
- 853 NE Cobblestone Ct
- 2252 NE Colleen Rd
- 940 NW 2nd St
- 4455 NE Vaughn Ave
- 748 NE Oak Place Unit 754 NE Oak Place, Redmond, OR 97756
- 508 NE Negus Loop Unit B
- 787 NW Canal Blvd
- 3025 NW 7th St
- 629 SW 5th St
- 2755 NW 10th St
- 1329 SW Pumice Ave
- 919 NW 20th Ct
- 2210 SW 19th St
- 2960 NW Northwest Way
- 2141 SW 19th St
- 2050 SW Timber Ave
- 1640 SW 35th St
- 4141 SW 34th St
- 3759 SW Badger Ave
- 3750 SW Badger Ave
- 4633 SW 37th St






