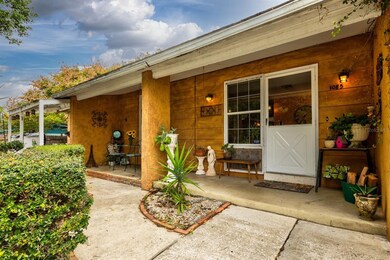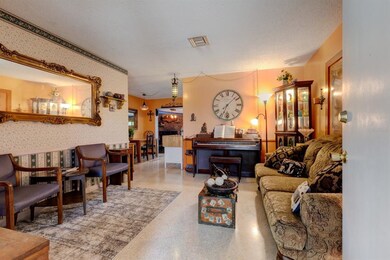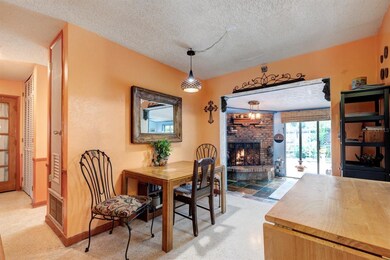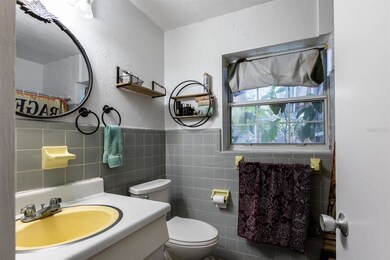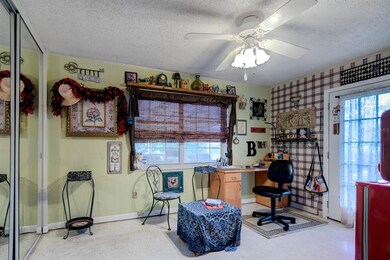
1085 Whitewood Dr Deltona, FL 32725
Highlights
- In Ground Pool
- No HOA
- Cooling System Mounted To A Wall/Window
- Sun or Florida Room
- Covered patio or porch
- Inside Utility
About This Home
As of January 2025Cozy, well loved, MOVE IN READY, 4 bedroom 2 bathroom that is filled with character and charm beckons you home. Calling all First time homebuyers, down-sizers, or newly weds. This home is for you! The home features a formal living, BREAKFAST NOOK, and ALLEY kitchen. The kitchen has warm dark cabinets, tile backsplash, plenty of counter space and storage as well as a pass through window. The home features a SPLIT FLOOR PLAN with the master suite to one side and the three additional bedrooms on the other. It has a SUNROOM with a BRICK WOOD BURNING FIREPLACE which would make a cozy lounge, den, or family room. The COVERED, SCREENED IN PATIO with a well maintained POOL will ensure that you enjoy the Florida weather. The property has a GARDEN SHED and a well stocked POND filled with large fish and the cutest turtle in the backyard. Your own backyard oasis! Also the SOLAR POOL PANELS are paid off and the loan doesn’t need to be assumed!!! What’s more to love? Location of course! The home is just 10 minutes from 1-4 and 5 minutes from the neighborhood Walmart and Publix. The local GYM is a whopping 3 minutes drive. For those looking for some outdoor fun and nature adventure, take the short 7 minute drive to Lake Gleason which features a boat launch, nature trail, playground, kayaking, fishing, and camping. Also Lake Lapanocia offers some of the best fishing in Deltona and it’s only 4 minutes away! Take the family out to Van Park, a short 8 minutes drive. They can play on the baseball field, go shuffle-boarding or just enjoy a family picnic. Not the outdoorsy type? Epic theatre is only 8 minutes away and Orange City, 12 minutes away, has some of the best shopping and restaurants that Volusia County has to offer. Schedule your showing today!
Last Agent to Sell the Property
HOMELIS REALTY INC License #3320318 Listed on: 12/12/2021
Home Details
Home Type
- Single Family
Est. Annual Taxes
- $921
Year Built
- Built in 1966
Lot Details
- 7,500 Sq Ft Lot
- Southwest Facing Home
- Fenced
- Property is zoned 01R
Parking
- Driveway
Home Design
- Slab Foundation
- Shingle Roof
- Concrete Siding
- Block Exterior
- Stucco
Interior Spaces
- 1,355 Sq Ft Home
- Ceiling Fan
- Wood Burning Fireplace
- Sun or Florida Room
- Inside Utility
Kitchen
- Range<<rangeHoodToken>>
- <<microwave>>
- Dishwasher
- Disposal
Flooring
- Carpet
- Tile
- Terrazzo
Bedrooms and Bathrooms
- 4 Bedrooms
- 2 Full Bathrooms
Laundry
- Laundry in unit
- Dryer
- Washer
Eco-Friendly Details
- Solar Heating System
Outdoor Features
- In Ground Pool
- Covered patio or porch
- Exterior Lighting
- Rain Gutters
Schools
- Discovery Elementary School
- Deltona Middle School
- University High School
Utilities
- Cooling System Mounted To A Wall/Window
- Central Heating and Cooling System
- Heating System Mounted To A Wall or Window
Community Details
- No Home Owners Association
- Deltona Lakes Unit 25 Subdivision
Listing and Financial Details
- Down Payment Assistance Available
- Homestead Exemption
- Visit Down Payment Resource Website
- Legal Lot and Block 16 / 650
- Assessor Parcel Number 30-18-31-25-16-0160
Ownership History
Purchase Details
Home Financials for this Owner
Home Financials are based on the most recent Mortgage that was taken out on this home.Purchase Details
Home Financials for this Owner
Home Financials are based on the most recent Mortgage that was taken out on this home.Purchase Details
Home Financials for this Owner
Home Financials are based on the most recent Mortgage that was taken out on this home.Purchase Details
Home Financials for this Owner
Home Financials are based on the most recent Mortgage that was taken out on this home.Purchase Details
Purchase Details
Purchase Details
Similar Homes in Deltona, FL
Home Values in the Area
Average Home Value in this Area
Purchase History
| Date | Type | Sale Price | Title Company |
|---|---|---|---|
| Warranty Deed | $225,000 | Esquire Title Services | |
| Warranty Deed | $240,000 | New Title Company Name | |
| Interfamily Deed Transfer | -- | -- | |
| Warranty Deed | $55,000 | -- | |
| Warranty Deed | -- | -- | |
| Deed | $100 | -- | |
| Deed | $45,000 | -- |
Mortgage History
| Date | Status | Loan Amount | Loan Type |
|---|---|---|---|
| Previous Owner | $100,000 | Purchase Money Mortgage | |
| Previous Owner | $183,600 | New Conventional | |
| Previous Owner | $49,400 | Credit Line Revolving | |
| Previous Owner | $71,500 | New Conventional | |
| Previous Owner | $64,000 | New Conventional | |
| Previous Owner | $54,950 | FHA |
Property History
| Date | Event | Price | Change | Sq Ft Price |
|---|---|---|---|---|
| 05/31/2025 05/31/25 | Price Changed | $325,000 | -0.9% | $240 / Sq Ft |
| 03/27/2025 03/27/25 | For Sale | $328,000 | +45.8% | $242 / Sq Ft |
| 01/10/2025 01/10/25 | Sold | $225,000 | -10.0% | $166 / Sq Ft |
| 12/29/2024 12/29/24 | Pending | -- | -- | -- |
| 12/27/2024 12/27/24 | Price Changed | $249,900 | -9.1% | $184 / Sq Ft |
| 12/27/2024 12/27/24 | For Sale | $275,000 | 0.0% | $203 / Sq Ft |
| 12/09/2024 12/09/24 | Pending | -- | -- | -- |
| 11/05/2024 11/05/24 | Price Changed | $275,000 | -5.2% | $203 / Sq Ft |
| 09/17/2024 09/17/24 | Price Changed | $290,000 | -6.5% | $214 / Sq Ft |
| 09/02/2024 09/02/24 | For Sale | $310,000 | +29.2% | $229 / Sq Ft |
| 01/11/2022 01/11/22 | Sold | $240,000 | 0.0% | $177 / Sq Ft |
| 12/22/2021 12/22/21 | Pending | -- | -- | -- |
| 12/03/2021 12/03/21 | For Sale | $240,000 | -- | $177 / Sq Ft |
Tax History Compared to Growth
Tax History
| Year | Tax Paid | Tax Assessment Tax Assessment Total Assessment is a certain percentage of the fair market value that is determined by local assessors to be the total taxable value of land and additions on the property. | Land | Improvement |
|---|---|---|---|---|
| 2025 | $4,805 | $209,744 | $45,570 | $164,174 |
| 2024 | $4,805 | $237,183 | $45,570 | $191,613 |
| 2023 | $4,805 | $228,081 | $44,640 | $183,441 |
| 2022 | $894 | $197,873 | $36,000 | $161,873 |
| 2021 | $924 | $59,074 | $0 | $0 |
| 2020 | $921 | $58,258 | $0 | $0 |
| 2019 | $939 | $56,948 | $0 | $0 |
| 2018 | $929 | $55,886 | $0 | $0 |
| 2017 | $915 | $54,737 | $0 | $0 |
| 2016 | $901 | $53,611 | $0 | $0 |
| 2015 | $917 | $53,238 | $0 | $0 |
| 2014 | $893 | $52,815 | $0 | $0 |
Agents Affiliated with this Home
-
Marcel Figueroa
M
Seller's Agent in 2025
Marcel Figueroa
LA ROSA REALTY ORLANDO LLC
(407) 881-7832
1 in this area
32 Total Sales
-
Christine Anthony

Seller's Agent in 2025
Christine Anthony
RE/MAX
(386) 804-7776
13 in this area
37 Total Sales
-
Andres Figueroa
A
Buyer Co-Listing Agent in 2025
Andres Figueroa
LA ROSA REALTY ORLANDO LLC
(407) 881-7838
1 in this area
40 Total Sales
-
Warren Spencer

Seller's Agent in 2022
Warren Spencer
HOMELIS REALTY INC
(407) 809-7886
44 in this area
108 Total Sales
-
Sydonie Spencer
S
Seller Co-Listing Agent in 2022
Sydonie Spencer
HOMELIS REALTY INC
(407) 337-8333
26 in this area
51 Total Sales
Map
Source: Stellar MLS
MLS Number: O5990774
APN: 8130-25-16-0160
- 657 Lear Terrace
- 636 S Wellington Dr
- 1157 W Hancock Dr
- 1163 W Hancock Dr
- 650 N 4th Ave
- 943 Millenbeck Ave
- 978 Sweetbrier Dr
- 1018 E Gaucho Cir
- 901 Baylor Dr
- 991 Dawson Dr
- 1062 Stillwater Ave
- 1307 Whitewood Dr
- 1155 E Fowler Dr
- 1265 E Fowler Dr
- 966 Sweetbrier Dr
- 1038 E Hancock Dr
- 1234 Parker Ave
- 879 S Hancock Dr
- 845 N Ludlum Dr
- 1320 E Lombardy Dr

