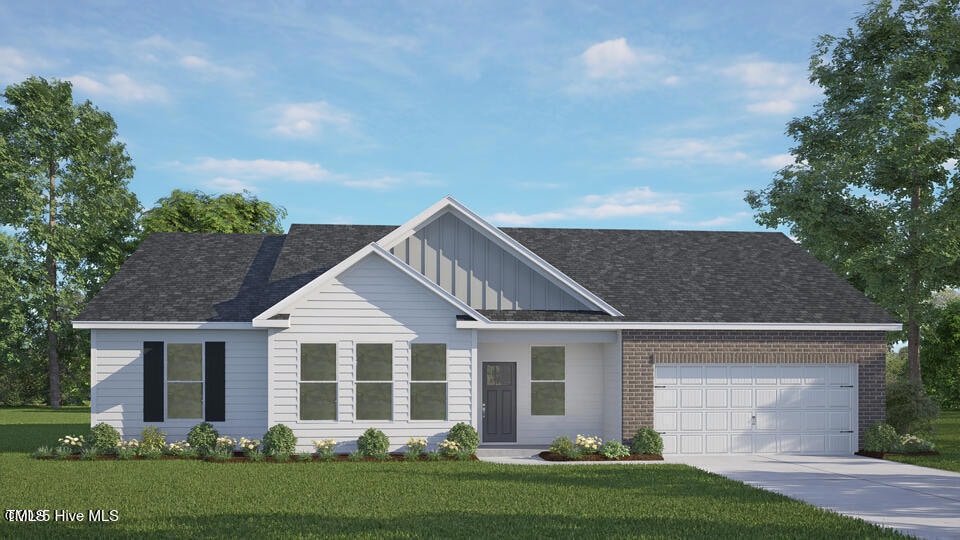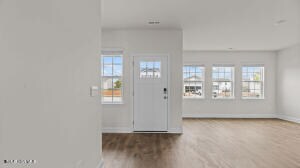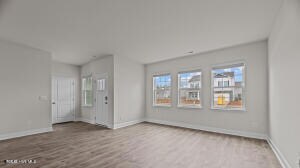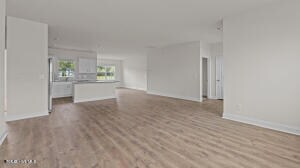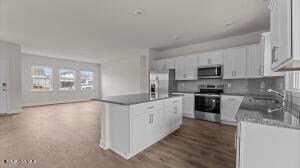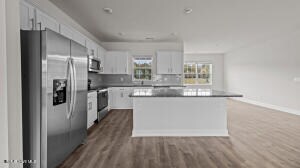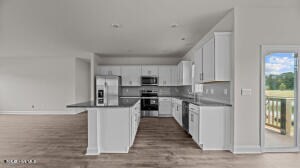
10851 Beard Way Bailey, NC 27807
Estimated payment $2,148/month
Highlights
- New Construction
- Loft
- 2 Car Attached Garage
- Traditional Architecture
- Home Office
- Brick or Stone Mason
About This Home
Come tour 10851 Beard Way! One of our new homes at Beaver Dam Crossing, located in Bailey, NC.
The Mills is one of our ranch plans featured at Beaver Dam Crossing in Bailey, North Carolina, offering 4 modern elevations.
The home features 3 bedrooms, 2 bathrooms, 1,786 sq. ft. of living space, and a 2-car garage. Upon entering the home, you'll be greeted into the open-concept space featuring a large living room, dining area, and functional kitchen. The kitchen is equipped with a walk-in pantry, stainless steel appliances, and center island with a breakfast bar. The Mills features a spacious primary bedroom, complete with walk-in closet and primary bathroom with dual vanities. The additional two bedrooms share a third full bathroom. There is a covered patio, perfect for family entertainment, or a reading area.
Our homes are built with quality materials and workmanship throughout, and superior attention to detail - Plus a one-year builder's warranty! Your new home also includes our Smart Home technology package!
With its luxurious design the Booth is the perfect place to call home. Do not miss this opportunity to make the Mills yours at Beaver Dam Crossing. *Photos are for representational purposes only. *
Home Details
Home Type
- Single Family
Year Built
- Built in 2025 | New Construction
HOA Fees
- $31 Monthly HOA Fees
Parking
- 2 Car Attached Garage
- 2 Open Parking Spaces
Home Design
- Home is estimated to be completed on 7/9/25
- Traditional Architecture
- Brick or Stone Mason
- Stem Wall Foundation
- Frame Construction
- Architectural Shingle Roof
- Vinyl Siding
- Stone
Interior Spaces
- 1,786 Sq Ft Home
- 2-Story Property
- Living Room
- Home Office
- Loft
- Outdoor Smart Camera
- Kitchen Island
Flooring
- Carpet
- Laminate
- Luxury Vinyl Tile
Bedrooms and Bathrooms
- 3 Bedrooms
- 2 Full Bathrooms
Schools
- Bailey Elementary School
- Southern Nash Middle School
- Southern Nash High School
Utilities
- Central Heating and Cooling System
- Septic Tank
Additional Features
- Exterior Lighting
- 0.47 Acre Lot
Community Details
Overview
- Association fees include road maintenance
- Keystone Management Association, Phone Number (919) 429-6615
- Built by D.R. Horton
- Beaver Dam Crossing Subdivision, Mills Floorplan
Recreation
- Trails
Map
Home Values in the Area
Average Home Value in this Area
Property History
| Date | Event | Price | Change | Sq Ft Price |
|---|---|---|---|---|
| 05/21/2025 05/21/25 | For Sale | $326,990 | -- | $183 / Sq Ft |
Similar Homes in Bailey, NC
Source: Doorify MLS
MLS Number: 10097614
- 6748 Hardwick Ln Unit 1
- 3761 Raleigh Road Pkwy W
- 3701 Ashbrook Dr NW
- 4913 Summit Place Dr NW
- 3513 Walker Dr W
- 137 Gennessee Dr
- 3503 Christopher Dr NW Unit B
- 3008 Landrum Dr NW
- 49 Weathervane Dr
- 4903 Pebble Beach Cir N
- 400 Crestview Ave SW
- 541 Henham Way
- 2110 Smallwood St SW
- 1605 Adams St N
- 516 Gusty Ln
- 10586 Nc-96
- 209 Indian Summer St
- 224 Indian Summer St
- 505 Turning Lk Dr
- 7500a Aycocks Crossing Rd
