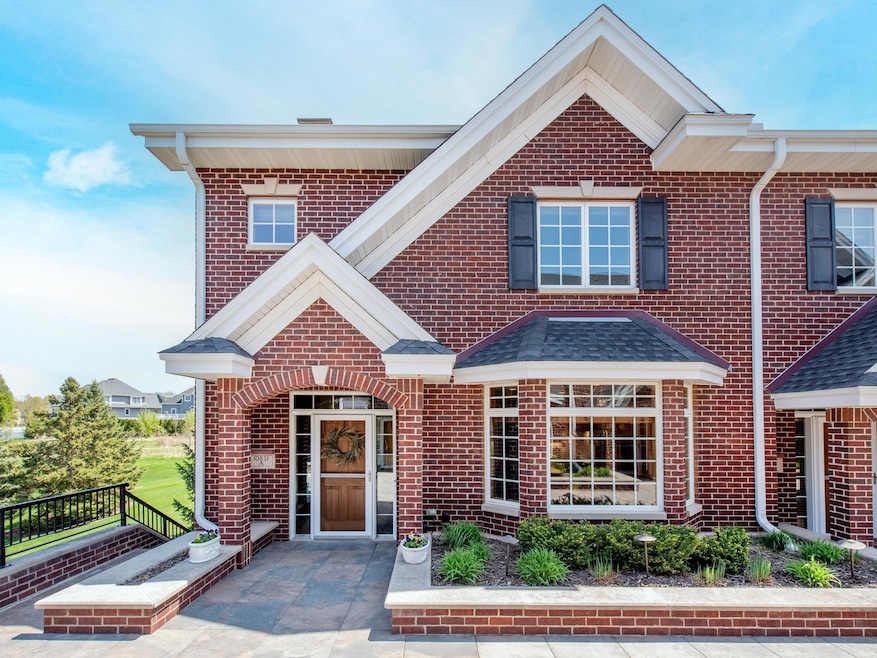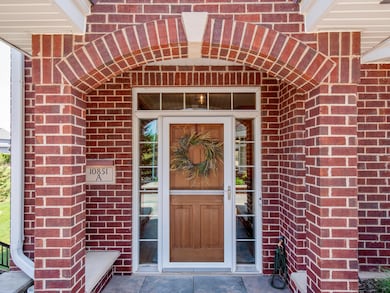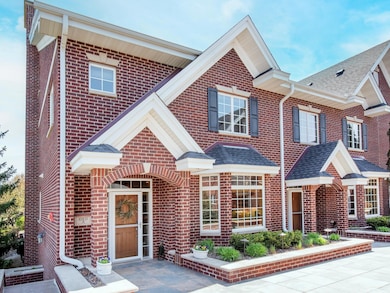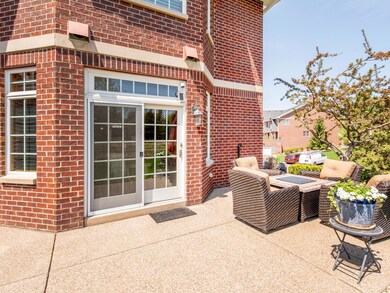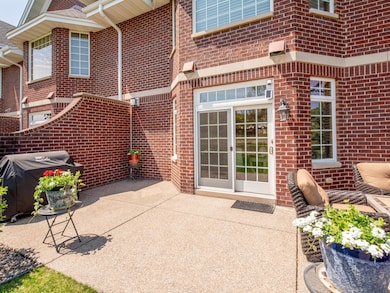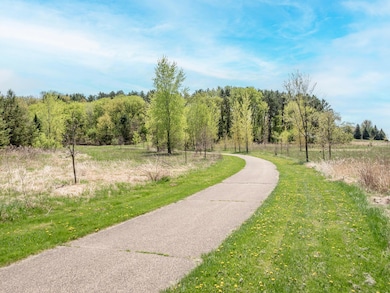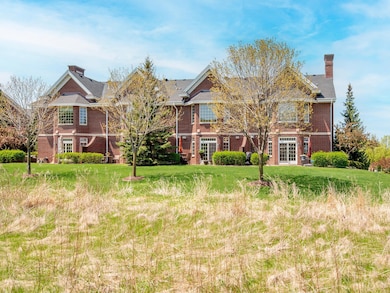
10851 Falling Water Ln Unit A Woodbury, MN 55129
Estimated payment $5,006/month
Highlights
- In Ground Pool
- Fireplace in Primary Bedroom
- Built-In Double Oven
- Lake Middle School Rated A-
- Loft
- Stainless Steel Appliances
About This Home
Welcome to this unique property in Woodbury; convenient to everything, choices in restaurants, shopping, grocery stores, medical facilities, banking, MSP, sports & health clubs. Luxury forever living in a majestic nature surrounding. Newly remodeled with an open floor plan. Large gourmet/chef's kitchen with island, new upscale appliances including Thermadore induction cooktop, wall ovens/microwave, beverage fridge and Electrolux fridge, undercabinet LED lights and more. New LED lighting and ceiling fans. End unit with lots of windows and natural lighting. The back door opens to your patio and grounds with natural setting. The large kitchen window brings in the garden beauty and natural light. The 2nd level has the main bedroom ensuite overlooking the beautiful view of the nature setting, 2 sided fireplace, soaking tub, walk-in glass shower, double sinks and walk-in closet. The 2nd level has 2 other bedrooms with built-in closets plus another full bathroom. The 3rd level has a large loft/bonus area with a window and skylight, useful for an entertainment room, office, exercise, etc. The basement has a large closet and entry to the underground, 4 car heated garage and utility room. Enameled floor, wired for electric car. This space can be used for workout area, storage, workshop, entertainment area, etc. This can be your forever home because it has a private elevator from the garage to main level and 2nd level.
Townhouse Details
Home Type
- Townhome
Est. Annual Taxes
- $6,846
Year Built
- Built in 2006
Lot Details
- 0.32 Acre Lot
HOA Fees
- $796 Monthly HOA Fees
Parking
- 4 Car Garage
- Heated Garage
- Tuck Under Garage
- Insulated Garage
- Garage Door Opener
Interior Spaces
- 2-Story Property
- Self Contained Fireplace Unit Or Insert
- Entrance Foyer
- Living Room with Fireplace
- 2 Fireplaces
- Loft
- Utility Room
- Partially Finished Basement
- Sump Pump
Kitchen
- Built-In Double Oven
- Cooktop
- Microwave
- Dishwasher
- Stainless Steel Appliances
- Disposal
- The kitchen features windows
Bedrooms and Bathrooms
- 3 Bedrooms
- Fireplace in Primary Bedroom
Laundry
- Dryer
- Washer
Home Security
Outdoor Features
- In Ground Pool
- Patio
Utilities
- Forced Air Zoned Cooling and Heating System
- Humidifier
- Underground Utilities
- 200+ Amp Service
- Cable TV Available
Listing and Financial Details
- Assessor Parcel Number 1102821440138
Community Details
Overview
- Association fees include maintenance structure, cable TV, hazard insurance, internet, lawn care, ground maintenance, professional mgmt, trash, shared amenities, snow removal
- Andrew Maltzen Association, Phone Number (651) 429-2223
- Dancing Waters Subdivision
Recreation
- Community Pool
Security
- Fire Sprinkler System
Map
Home Values in the Area
Average Home Value in this Area
Tax History
| Year | Tax Paid | Tax Assessment Tax Assessment Total Assessment is a certain percentage of the fair market value that is determined by local assessors to be the total taxable value of land and additions on the property. | Land | Improvement |
|---|---|---|---|---|
| 2023 | $6,846 | $551,400 | $148,800 | $402,600 |
| 2022 | $5,868 | $504,300 | $135,700 | $368,600 |
| 2021 | $6,524 | $439,600 | $120,000 | $319,600 |
| 2020 | $5,842 | $429,000 | $120,000 | $309,000 |
| 2019 | $5,524 | $433,500 | $120,000 | $313,500 |
| 2018 | $5,772 | $395,400 | $105,400 | $290,000 |
| 2017 | $5,454 | $406,100 | $120,000 | $286,100 |
| 2016 | $6,240 | $390,700 | $99,000 | $291,700 |
| 2015 | -- | $428,300 | $115,000 | $313,300 |
| 2013 | -- | $339,600 | $47,000 | $292,600 |
Property History
| Date | Event | Price | Change | Sq Ft Price |
|---|---|---|---|---|
| 05/15/2025 05/15/25 | For Sale | $650,000 | 0.0% | $204 / Sq Ft |
| 05/10/2025 05/10/25 | Off Market | $650,000 | -- | -- |
| 05/08/2025 05/08/25 | For Sale | $650,000 | -- | $204 / Sq Ft |
Purchase History
| Date | Type | Sale Price | Title Company |
|---|---|---|---|
| Warranty Deed | $411,000 | Partners Title Of North Subu | |
| Quit Claim Deed | -- | Anconia Title | |
| Interfamily Deed Transfer | $597,940 | -- | |
| Deed | $500,000 | -- |
Mortgage History
| Date | Status | Loan Amount | Loan Type |
|---|---|---|---|
| Open | $200,000 | New Conventional | |
| Closed | $29,000 | Commercial | |
| Open | $411,000 | VA | |
| Closed | -- | Land Contract Argmt. Of Sale |
Similar Homes in Woodbury, MN
Source: NorthstarMLS
MLS Number: 6717198
APN: 11-028-21-44-0138
- 10855 Falling Water Ln Unit B
- 10814 Falling Water Ln Unit D
- 10797 Falling Water Ln Unit C
- 10776 Falling Water Ln Unit C
- 10774 Falling Water Ln Unit E
- 10758 Falling Water Ln Unit B
- 10758 Falling Water Ln Unit C
- 10752 Falling Water Ln Unit C
- 10754 Falling Water Ln Unit D
- 10978 Bentwater Ln
- 10864 Bentwater Ln
- 10616 Water Lily Ln
- 11050 Sweetwater Path
- 10581 Water Lily Ln
- 11155 Valley Creek Rd
- 11133 Stillwater Ln
- 2160 Woodcrest Dr
- 10800 Misty Ln
- 5026 Airlake Draw
- 8421 Brumby Trail
