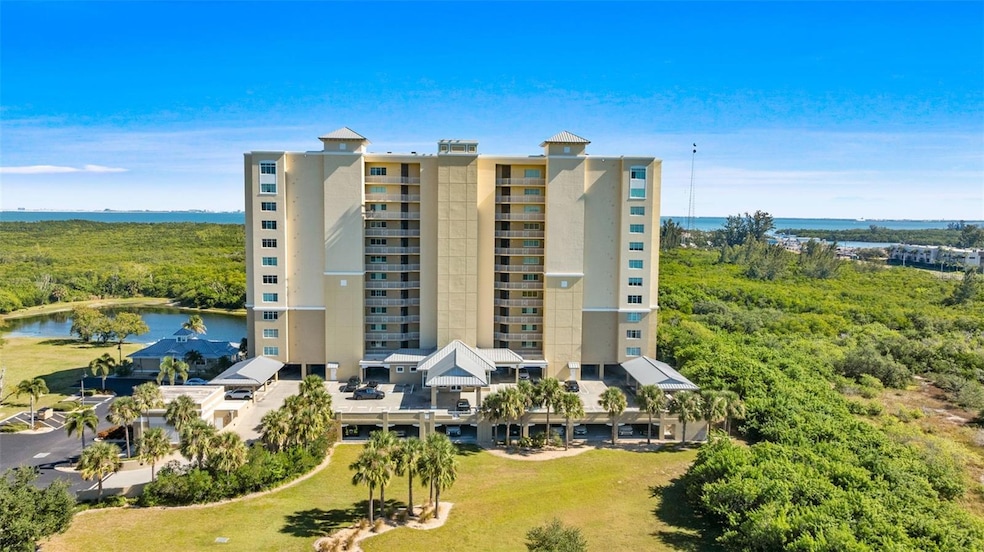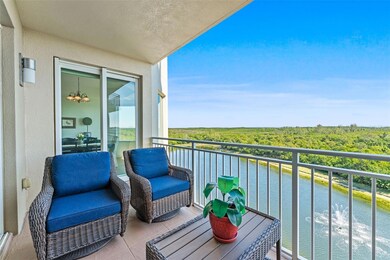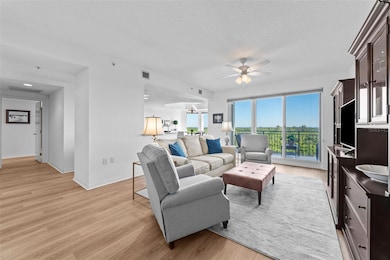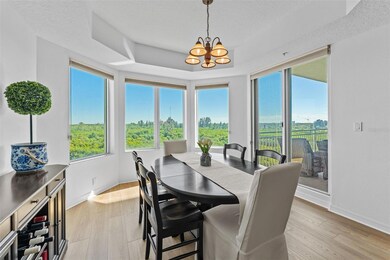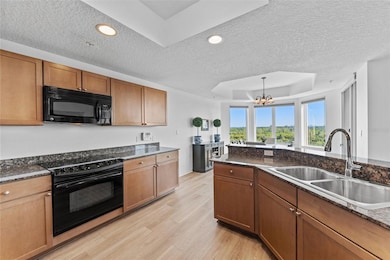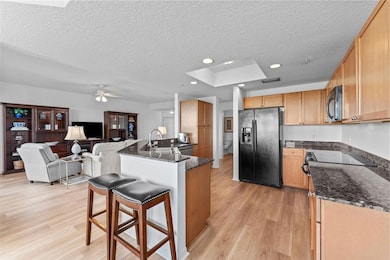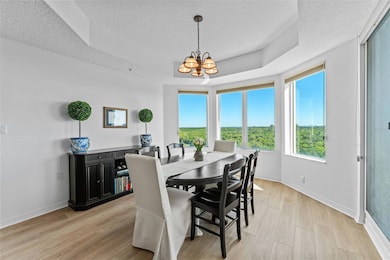10851 Mangrove Cay Ln NE Unit 612 Saint Petersburg, FL 33716
Brighton Bay NeighborhoodEstimated payment $3,143/month
Highlights
- White Water Ocean Views
- Open Floorplan
- High Ceiling
- Gated Community
- Clubhouse
- Community Pool
About This Home
One or more photo(s) has been virtually staged. Wake up to the shimmer of the quaint pond just beyond your balcony, where mornings begin with coffee in hand and a soft breeze off the water. Step inside, and the airy open concept layout unfolds in front of you, a space that feels equally sophisticated and effortless. The gourmet kitchen, with its sleek island and contemporary finishes, invites casual conversation while dinner simmers on the stove. Sunlight streams through floor to ceiling glass doors, illuminating every corner of the living room before spilling out onto your private terrace, an idyllic place to unwind at day’s end. In the primary suite, mornings linger a little longer. Step onto your balcony straight from the bedroom, or retreat to the spa inspired bathroom where dual vanities, a walk in shower, and a soaking tub set the tone for relaxation. Outside your door, the lifestyle continues. Whether you’re grilling or unwinding by the water, savor a peaceful pool that mirrors the pond’s tranquility. Just minutes from both Tampa and St. Petersburg, this residence blends the ease of luxury living with the energy of the Bay. Here, every day feels like a getaway, where convenience meets tranquility, and home becomes a place you’ll never want to leave.
Listing Agent
TOMLIN, ST CYR & ASSOCIATES LLC Brokerage Phone: 813-636-0700 License #3272034 Listed on: 11/14/2025

Property Details
Home Type
- Condominium
Est. Annual Taxes
- $3,844
Year Built
- Built in 2007
HOA Fees
- $715 Monthly HOA Fees
Parking
- 2 Car Attached Garage
- Guest Parking
- Assigned Parking
Property Views
- White Water Ocean
- Pond
Home Design
- Entry on the 6th floor
- Slab Foundation
- Built-Up Roof
- Block Exterior
- Stucco
Interior Spaces
- 1,600 Sq Ft Home
- Open Floorplan
- High Ceiling
- Ceiling Fan
- Combination Dining and Living Room
Kitchen
- Range
- Microwave
- Solid Wood Cabinet
Flooring
- Tile
- Vinyl
Bedrooms and Bathrooms
- 2 Bedrooms
- En-Suite Bathroom
- Walk-In Closet
- 2 Full Bathrooms
Laundry
- Laundry Room
- Washer Hookup
Outdoor Features
- Balcony
- Outdoor Grill
Schools
- Sawgrass Lake Elementary School
- Fitzgerald Middle School
- Pinellas Park High School
Additional Features
- West Facing Home
- Central Heating and Cooling System
Listing and Financial Details
- Visit Down Payment Resource Website
- Legal Lot and Block 0612 / 001
- Assessor Parcel Number 17-30-17-54857-001-0612
Community Details
Overview
- Association fees include pool
- MC Homes Association, Phone Number (727) 432-2181
- Visit Association Website
- Mangrove Cay I Condo Subdivision
- 13-Story Property
Recreation
- Community Pool
Pet Policy
- Pets up to 25 lbs
- 2 Pets Allowed
Additional Features
- Clubhouse
- Gated Community
Map
Home Values in the Area
Average Home Value in this Area
Tax History
| Year | Tax Paid | Tax Assessment Tax Assessment Total Assessment is a certain percentage of the fair market value that is determined by local assessors to be the total taxable value of land and additions on the property. | Land | Improvement |
|---|---|---|---|---|
| 2024 | $3,931 | $247,696 | -- | -- |
| 2023 | $3,931 | $240,482 | $0 | $0 |
| 2022 | $3,825 | $233,478 | $0 | $0 |
| 2021 | $3,872 | $226,678 | $0 | $0 |
| 2020 | $5,123 | $239,542 | $0 | $0 |
| 2019 | $4,816 | $223,398 | $0 | $223,398 |
| 2018 | $4,199 | $219,232 | $0 | $0 |
| 2017 | $3,963 | $211,654 | $0 | $0 |
| 2016 | $3,693 | $196,656 | $0 | $0 |
| 2015 | $3,111 | $136,539 | $0 | $0 |
| 2014 | $3,378 | $156,890 | $0 | $0 |
Property History
| Date | Event | Price | List to Sale | Price per Sq Ft |
|---|---|---|---|---|
| 11/14/2025 11/14/25 | For Sale | $400,000 | -- | $250 / Sq Ft |
Purchase History
| Date | Type | Sale Price | Title Company |
|---|---|---|---|
| Deed | $258,500 | Attorney | |
| Interfamily Deed Transfer | -- | Attorney |
Mortgage History
| Date | Status | Loan Amount | Loan Type |
|---|---|---|---|
| Open | $242,250 | New Conventional |
Source: Stellar MLS
MLS Number: TB8438193
APN: 17-30-17-54857-001-0612
- 10851 Mangrove Cay Ln NE Unit 1012
- 10851 Mangrove Cay Ln NE Unit 1112
- 10851 Mangrove Cay Ln NE Unit 1212
- 0 Mangrove Cay Ln NE
- 826 Addison Dr NE
- 680 Vallance Way NE
- 656 Vallance Way NE
- 1331 Mentone Dr
- 566 Vallance Way NE
- 1033 Bella Vista Dr NE
- 540 Somerhill Dr NE
- 373 Sandbar Ave NE
- 11282 Beach Walk Way NE
- 131 114th Terrace NE Unit 131
- 10263 Gandy Blvd N Unit 2302
- 10263 Gandy Blvd N Unit 2114
- 10263 Gandy Blvd N Unit 2405
- 10263 Gandy Blvd N Unit 611
- 10263 Gandy Blvd N Unit 213
- 10265 Gandy Blvd N Unit 1601
- 10901 Brighton Bay Blvd NE
- 10601 Gandy Blvd N
- 10800 Brighton Bay Blvd NE
- 739 Vallance Way NE
- 884 Addison Dr NE
- 571 Shoreham Ct NE
- 1018 Bella Vista Dr NE
- 1129 Venetian Harbor Dr NE
- 10491 Gandy Blvd N
- 1143 Venetian Harbor Dr NE
- 1142 Venetian Harbor Dr NE
- 10980 Oak St NE
- 11261 Beach Walk Way NE
- 10263 Gandy Blvd N Unit 2314
- 10200 Gandy Blvd N
- 10263 Gandy Blvd N Unit 2302
- 10263 Gandy Blvd N Unit 2045
- 10263 Gandy Blvd N Unit 1610
- 10263 Gandy Blvd N Unit 607
- 10263 Gandy Blvd N Unit 2303
