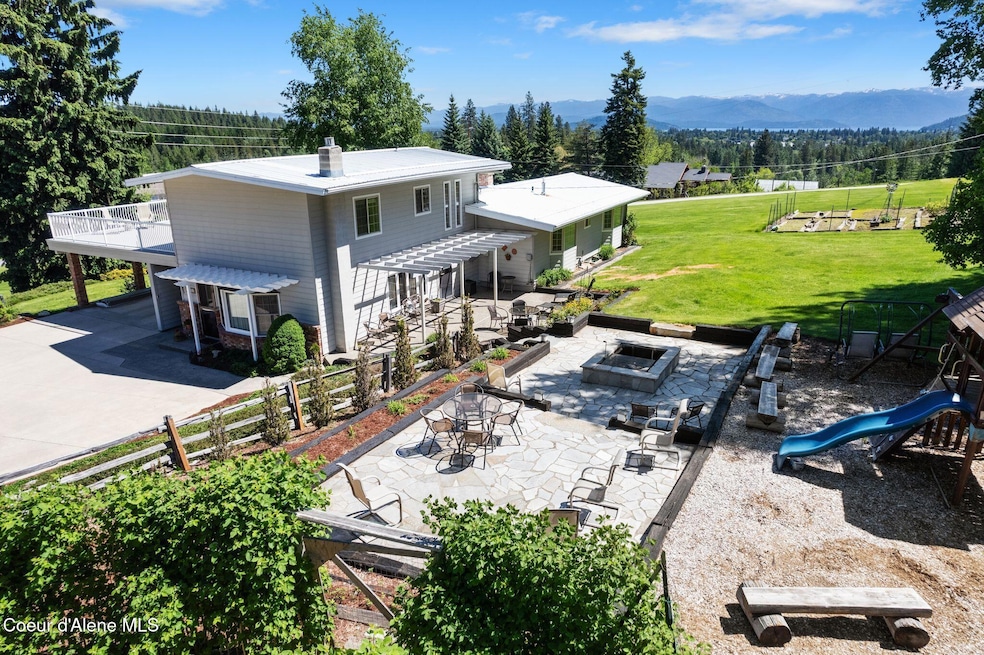
10851 W Pine St Sandpoint, ID 83864
Estimated payment $7,451/month
Highlights
- Primary Bedroom Suite
- Lake View
- Deck
- Washington Elementary School Rated A-
- 1.86 Acre Lot
- Wood Burning Stove
About This Home
Nestled on 1.86 beautifully landscaped acres, this spacious 5-bedroom, 3-bathroom home offers spectacular views of Lake Pend Oreille and the Cabinet Mountain Range, providing a serene backdrop that feels like living art. Located just minutes from town, this home combines functionality, comfort, and convenience. Key features include a recently updated kitchen, along with multiple gathering spaces ideal for family gatherings and entertaining. Enjoy breathtaking views from a huge deck and additional spacious patio complete with a built-in fireplace for cozy evenings under the stars. The home features generous storage space and a detached 3-car shop for your tools, toys, and projects, in addition to an attached 2-car carport. Multiple garden areas to nurture your green thumb and create your own tranquil spaces. This is an outdoor enthusiast's paradise in proximity to Pine Street Woods and Traver's Park, with endless opportunities for hiking, biking, and outdoor adventures. Ideal location with paved roads and easy access, you're close to all the amenities of town while enjoying the peace and quiet of country living. Don't miss out on this rare opportunity to make this dream home yours!
Home Details
Home Type
- Single Family
Est. Annual Taxes
- $3,996
Year Built
- Built in 1966
Lot Details
- 1.86 Acre Lot
- Open Space
- Landscaped
- Open Lot
- Front and Back Yard Sprinklers
- Lawn
- Garden
Property Views
- Lake
- City
- Mountain
Home Design
- Brick Exterior Construction
- Concrete Foundation
- Frame Construction
- Metal Roof
Interior Spaces
- 3,906 Sq Ft Home
- Multi-Level Property
- Wood Burning Stove
- Self Contained Fireplace Unit Or Insert
- Gas Fireplace
- Storage Room
Kitchen
- Gas Oven or Range
- Stove
- Freezer
- Dishwasher
- Disposal
Flooring
- Wood
- Carpet
- Tile
Bedrooms and Bathrooms
- 5 Bedrooms | 2 Main Level Bedrooms
- Primary Bedroom Suite
- 3 Bathrooms
Laundry
- Electric Dryer
- Washer
Finished Basement
- Basement Fills Entire Space Under The House
- Natural lighting in basement
Parking
- 3 Parking Spaces
- Paved Parking
Outdoor Features
- Deck
- Patio
- Fire Pit
- Shed
Utilities
- Heating System Uses Natural Gas
- Radiant Heating System
- Furnace
- Baseboard Heating
- Gas Available
- Well
- Gas Water Heater
- Private Sewer
- High Speed Internet
- Internet Available
Community Details
- No Home Owners Association
Listing and Financial Details
- Assessor Parcel Number RPD00000207975A
Map
Home Values in the Area
Average Home Value in this Area
Tax History
| Year | Tax Paid | Tax Assessment Tax Assessment Total Assessment is a certain percentage of the fair market value that is determined by local assessors to be the total taxable value of land and additions on the property. | Land | Improvement |
|---|---|---|---|---|
| 2024 | $3,217 | $946,727 | $404,277 | $542,450 |
Property History
| Date | Event | Price | Change | Sq Ft Price |
|---|---|---|---|---|
| 06/21/2025 06/21/25 | For Sale | $1,300,000 | -- | $333 / Sq Ft |
Mortgage History
| Date | Status | Loan Amount | Loan Type |
|---|---|---|---|
| Closed | $180,000 | Credit Line Revolving | |
| Closed | $95,000 | Credit Line Revolving |
Similar Homes in the area
Source: Coeur d'Alene Multiple Listing Service
MLS Number: 25-6460
APN: RPD00-000-207975A
- 2025 Highway 2
- 1307 N Division Ave Unit D
- 415 Louis Ln
- 1221 Scotchman Loop
- 1222 Scotchman Loop
- 50 Carnelian Ave Unit 103
- 564 N Triangle Dr
- 598 Lupine St
- 42 Lopseed Ln
- 3338 Bottle Bay Rd Unit 3338
- 180 W Dustarr Ln
- 303 Harriet St
- 238 Sherman St
- 427 W Willow St
- 401 N Spokane Ave
- 100 N Spokane Ave
- 1600 W 7th St
- 5923 Massachusetts St






