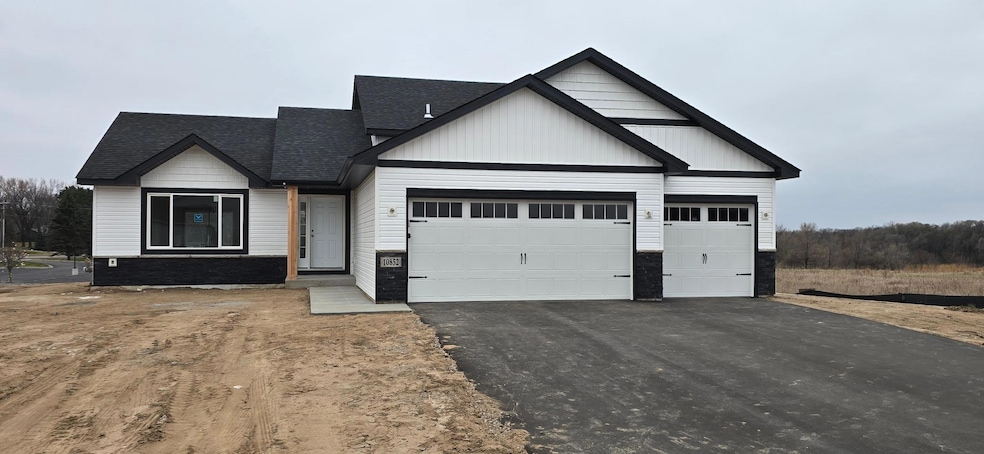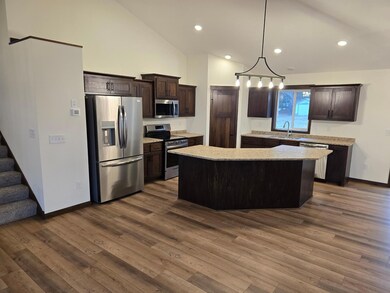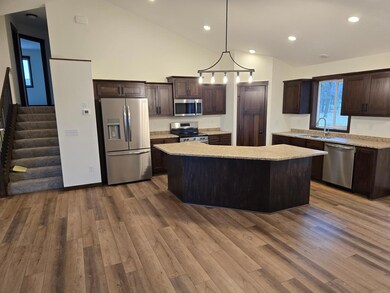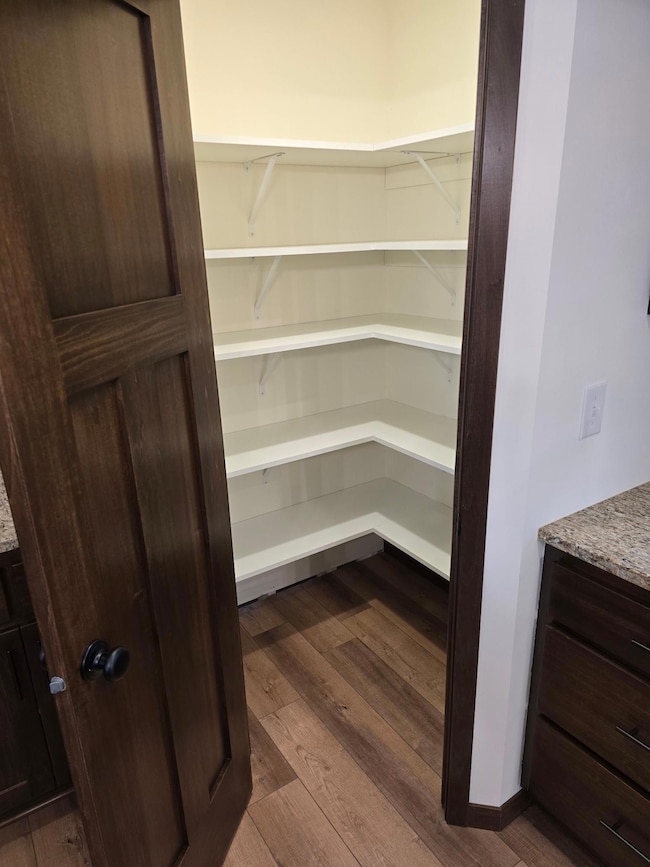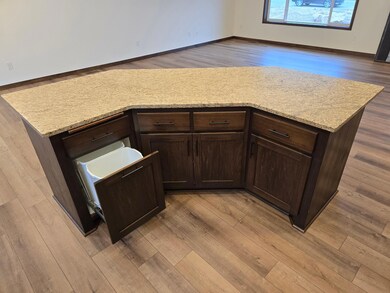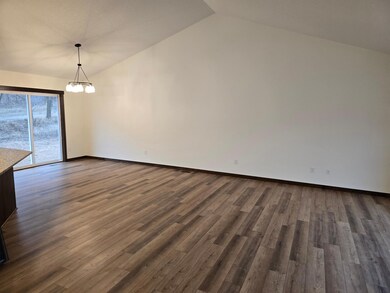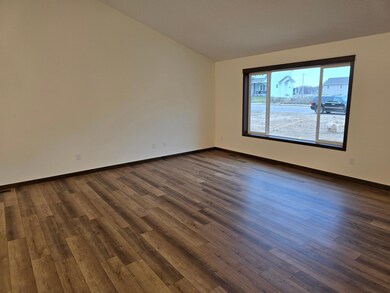
10852 190th Ave NW Elk River, MN 55330
Estimated payment $3,065/month
Highlights
- New Construction
- No HOA
- The kitchen features windows
- Recreation Room
- Stainless Steel Appliances
- 3 Car Attached Garage
About This Home
Please note the photo's are from a previous model home. This Windsor 4-Level home offers 4 Bedrooms, 3 baths with 2802 square feet finished on 4 levels. Desirable open concept design on the main level with vaulted ceilings. Front facing living room with large 3 wide window for lots of natural light. Informal dining area with sliding glass door out to a 18x18 concrete patio. Spacious kitchen with a walk in pantry, oversized center island with a snack bar overhang for bar stools informal dining. Lots of custom built cabinetry with granite countertops and a built in recycling/garbage bins. Stainless steel kitchen appliance package is included. Easy care Luxurious Vinyl Plank flooring throughout the main level. and upper level including both stairways. Attractive 3 panel wood interior doors and craftsman trim package. Upper level laundry room with finished laundry tub cabinet and an 8 foot folding countertop. The upper level main bath offers a ceramic tiled shower with bypass glass door. The owners suite has a walk in closet and a 3/4 bath with double sink vanity and a ceramic tiled shower with glass door. The 3rd level will be finished with a cozy family room with a electric fireplace, 2 Bedrooms and a 3/4 bath with a ceramic tiled shower with bypass glass door. All 3 bathrooms will have upgraded solid surface countertops with undermount sinks. The 4th level rec room will also be finished. Oversized 3 car garage with enlarged asphalt driveway that will be 26 wide at the street. The 3rd stall will also have a garage door opener. The yard will include a sprinkler system, 2 Blvd trees and a sodded yard. The mechanicals will include a water softener.
Home Details
Home Type
- Single Family
Est. Annual Taxes
- $594
Year Built
- Built in 2025 | New Construction
Lot Details
- 0.34 Acre Lot
- Lot Dimensions are 112x131x119x130
Parking
- 3 Car Attached Garage
- Garage Door Opener
Home Design
- Split Level Home
- Pitched Roof
- Metal Siding
- Vinyl Siding
Interior Spaces
- Electric Fireplace
- Family Room with Fireplace
- Living Room
- Dining Room
- Recreation Room
Kitchen
- Dishwasher
- Stainless Steel Appliances
- Disposal
- The kitchen features windows
Bedrooms and Bathrooms
- 4 Bedrooms
- 3 Bathrooms
Laundry
- Laundry Room
- Washer and Dryer Hookup
Finished Basement
- Walk-Out Basement
- Basement Fills Entire Space Under The House
- Drain
- Basement Window Egress
Utilities
- Forced Air Heating and Cooling System
- Vented Exhaust Fan
- Underground Utilities
- 100 Amp Service
- Electric Water Heater
- Water Softener is Owned
- Cable TV Available
Additional Features
- Air Exchanger
- Patio
- Sod Farm
Community Details
- No Home Owners Association
- Built by DRAKE CONSTRUCTION INC
- Tranquil Meadows Community
- Tranquil Meadows Subdivision
Listing and Financial Details
- Assessor Parcel Number 75009080140
Map
Home Values in the Area
Average Home Value in this Area
Property History
| Date | Event | Price | List to Sale | Price per Sq Ft | Prior Sale |
|---|---|---|---|---|---|
| 10/18/2025 10/18/25 | Price Changed | $570,949 | +494.7% | $204 / Sq Ft | |
| 08/07/2025 08/07/25 | Sold | $96,000 | -82.9% | -- | View Prior Sale |
| 07/21/2025 07/21/25 | Price Changed | $560,217 | +0.8% | $200 / Sq Ft | |
| 07/09/2025 07/09/25 | Pending | -- | -- | -- | |
| 07/07/2025 07/07/25 | Pending | -- | -- | -- | |
| 07/07/2025 07/07/25 | For Sale | $555,912 | +470.2% | $198 / Sq Ft | |
| 10/01/2024 10/01/24 | For Sale | $97,500 | -- | -- |
About the Listing Agent

We have over 65+ years combined experience to guide you through a real estate purchase or sale. We are a full-service real estate brokerage offering Buyer & Seller representation and building new homes with Raymond Drake Homes since 1988. We continue to network and educate ourselves on the changing market. We apply that experience to work for you when buying or selling a home. “We Work on Your Behalf”
We look forward to consulting with you on your real estate needs.
Daniel's Other Listings
Source: NorthstarMLS
MLS Number: 6749542
- 12258 71st St NE
- 949 Xenia Ave NW
- 948 Xenia Ave NW
- 842 Vernon Ave NW
- 19130 Concord Ct NW
- 19136 Concord Ct NW
- 19160 Concord St NW
- 19289 Denver Ct NW
- 19289 Upland St NW
- 12911 194th Ln NW
- 212 Xenia St
- 19496 Boston St NW
- 0 192 1 2 Ave NW
- 19158 Kent St NW
- 19701 Rush St NW
- 524 Jackson Ave NW
- 928 Main St NW
- 19475 Norfolk St NW
- 13104 180th Ln NW
- XXX 192nd St NW
