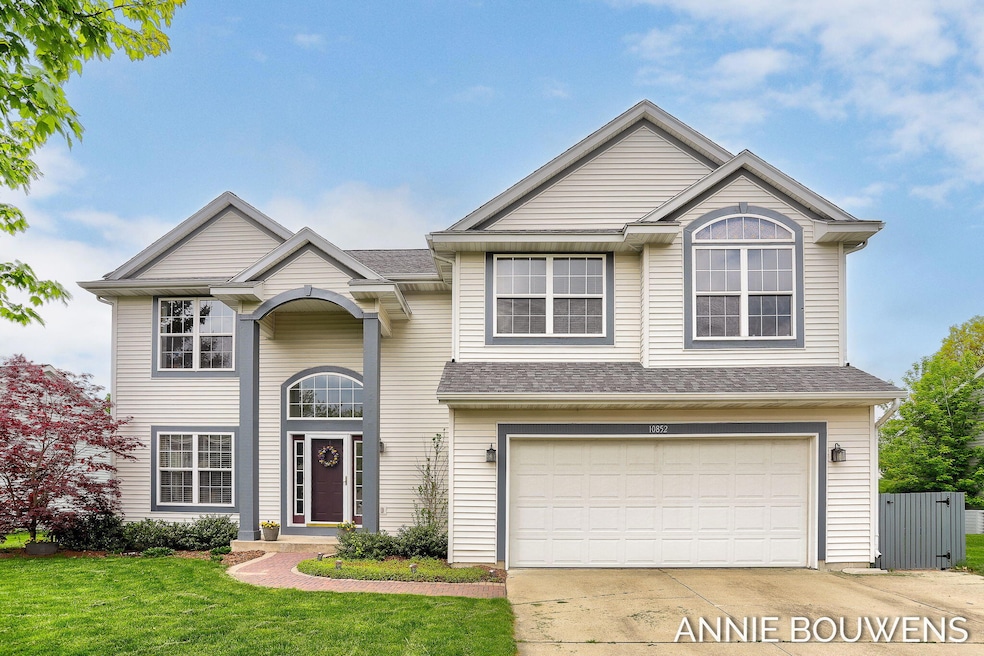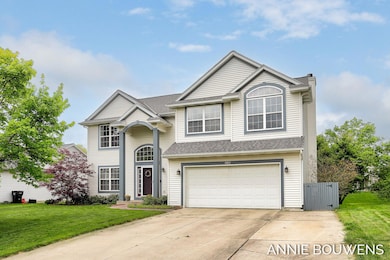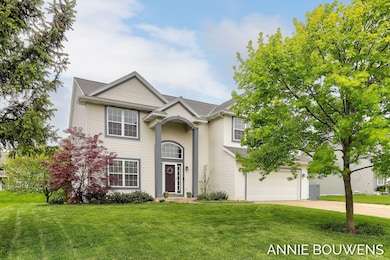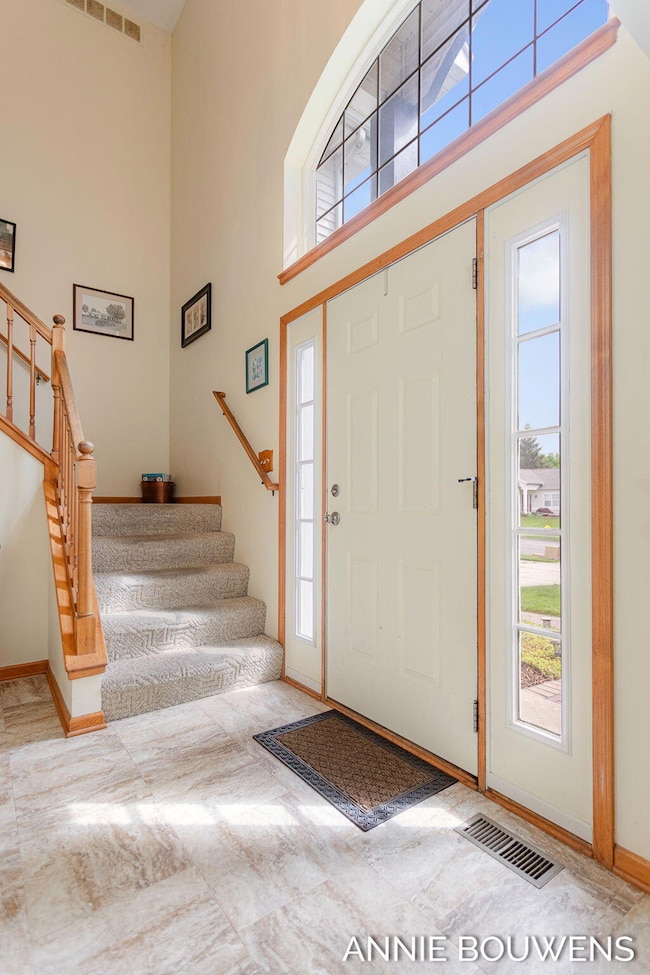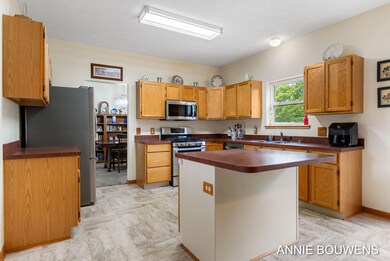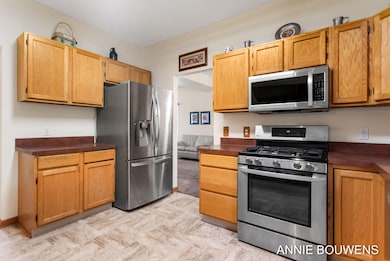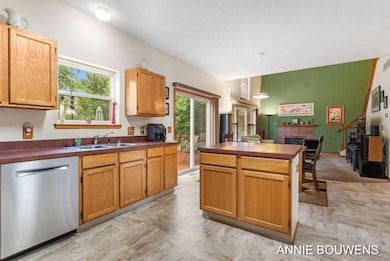
10852 Thornberry Way Zeeland, MI 49464
Estimated payment $2,871/month
Highlights
- Deck
- Traditional Architecture
- Terrace
- North Holland Elementary School Rated A-
- <<bathWithWhirlpoolToken>>
- 2 Car Attached Garage
About This Home
Located in a peaceful Zeeland neighborhood, this spacious two-story home blends comfort,
functionality, and curb appeal. This property offers five bedrooms, three and a half bathrooms, and multiple living areas, ideal for both relaxation and entertaining. The main level features an open-concept living room with vaulted ceilings and oversized windows that fill the space with natural light. The kitchen and dining area offer direct access to a large elevated deck that overlooks a private, tree-lined backyard. Upstairs, you'll find well-sized bedrooms including a bright primary suite. The basement adds extra flexibility with a full bathroom, open rec area, and storage space. The home sits on a nicely landscaped lot with a two-car attached garage, fenced patio area, and mature greenery.
Listing Agent
Coldwell Banker Woodland Schmidt License #6501387262 Listed on: 05/15/2025

Home Details
Home Type
- Single Family
Est. Annual Taxes
- $3,574
Year Built
- Built in 1999
Lot Details
- 10,280 Sq Ft Lot
- Lot Dimensions are 82.71x130.21x72.56x143.06
- Privacy Fence
- Shrub
- Sprinkler System
Parking
- 2 Car Attached Garage
- Garage Door Opener
Home Design
- Traditional Architecture
- Shingle Roof
- Vinyl Siding
Interior Spaces
- 3,046 Sq Ft Home
- 2-Story Property
- Built-In Desk
- Living Room with Fireplace
- Natural lighting in basement
Kitchen
- Eat-In Kitchen
- Range<<rangeHoodToken>>
- <<microwave>>
- Freezer
- Dishwasher
- Kitchen Island
Flooring
- Carpet
- Laminate
- Ceramic Tile
Bedrooms and Bathrooms
- 5 Bedrooms
- En-Suite Bathroom
- <<bathWithWhirlpoolToken>>
Laundry
- Laundry in Hall
- Laundry on upper level
- Dryer
- Washer
Outdoor Features
- Deck
- Terrace
Schools
- North Holland Elementary School
Utilities
- Forced Air Heating and Cooling System
- Heating System Uses Natural Gas
- Natural Gas Water Heater
Community Details
- Woodside Green Subdivision
Map
Home Values in the Area
Average Home Value in this Area
Tax History
| Year | Tax Paid | Tax Assessment Tax Assessment Total Assessment is a certain percentage of the fair market value that is determined by local assessors to be the total taxable value of land and additions on the property. | Land | Improvement |
|---|---|---|---|---|
| 2025 | $3,574 | $215,800 | $0 | $0 |
| 2024 | $2,708 | $215,800 | $0 | $0 |
| 2023 | $2,612 | $199,000 | $0 | $0 |
| 2022 | $3,277 | $167,900 | $0 | $0 |
| 2021 | $3,182 | $159,500 | $0 | $0 |
| 2020 | $3,148 | $141,600 | $0 | $0 |
| 2019 | $3,097 | $95,600 | $0 | $0 |
| 2018 | $2,874 | $113,100 | $17,500 | $95,600 |
| 2017 | $2,829 | $103,500 | $0 | $0 |
| 2016 | $2,814 | $103,000 | $0 | $0 |
| 2015 | $2,694 | $96,800 | $0 | $0 |
| 2014 | $2,694 | $91,100 | $0 | $0 |
Property History
| Date | Event | Price | Change | Sq Ft Price |
|---|---|---|---|---|
| 07/16/2025 07/16/25 | For Sale | $454,500 | -2.2% | $149 / Sq Ft |
| 06/26/2025 06/26/25 | Price Changed | $464,500 | -1.1% | $152 / Sq Ft |
| 06/19/2025 06/19/25 | Price Changed | $469,900 | -1.3% | $154 / Sq Ft |
| 06/03/2025 06/03/25 | Price Changed | $475,900 | -4.8% | $156 / Sq Ft |
| 05/15/2025 05/15/25 | For Sale | $499,900 | -- | $164 / Sq Ft |
Mortgage History
| Date | Status | Loan Amount | Loan Type |
|---|---|---|---|
| Closed | $83,000 | Unknown | |
| Closed | $155,000 | Stand Alone Refi Refinance Of Original Loan | |
| Closed | $48,000 | Credit Line Revolving | |
| Closed | $168,000 | Unknown |
Similar Homes in Zeeland, MI
Source: Southwestern Michigan Association of REALTORS®
MLS Number: 25022101
APN: 70-16-11-398-008
- 10782 Wood Ridge Dr
- 10895 Riley St
- 10778 Bridgewater Dr
- 3076 Regency Pkwy
- 3603 Elk Ct
- 10471 Hunters Creek Dr
- 3184 Summer Grove Way
- 10502 Bridgewater Dr Unit 8
- 11325 Village Green Dr Unit 24
- 10850 Rajah Dr
- 10975 Campanel Dr
- 2912 Sunrise Ave
- 2953 Sunrise Ave
- 3760 Elderberry Dr Unit Lot 257
- 10551 James St
- 3753 Elderberry Dr Unit Lot 220
- 10055 Strawberry Ln Unit Lot 38
- 3880 Elm Ridge Dr
- 3577 Greenly Ct
- 3329 120th Ave
- 3688 Northpointe Dr
- 12100 Clearview Ln
- 11978 Zephyr Dr
- 12181 Felch St
- 2900 Millpond Dr W
- 135 E Main Ave
- 349 E Main Ave
- 2619 Kragspough Ct Unit 2619
- 13321 Terri Lyn Ln
- 368 Beacon Light Cir
- 1010 N Black River Dr
- 3758 Jill Ave
- 985 E 16th St
- 13645 Westwood Ln
- 13646 Cascade Dr
- 3800 Campus Ave
- 278 E 16th St
- 475 W Mae Rose Ave
- 3885 140th Ave
- 60 W 8th St
