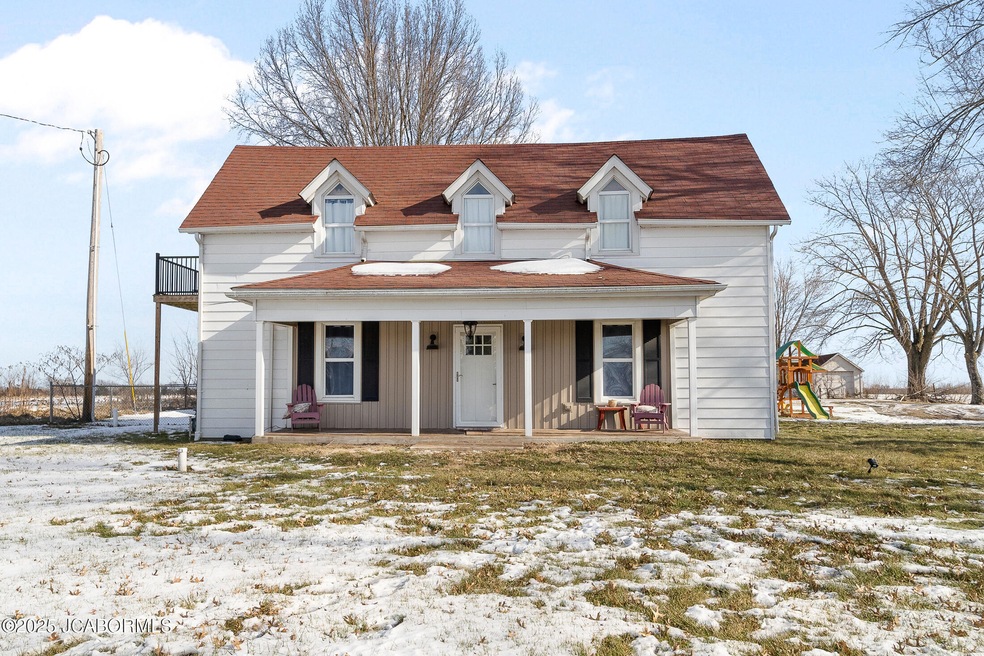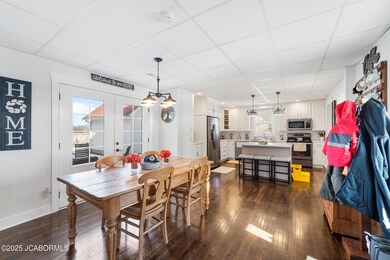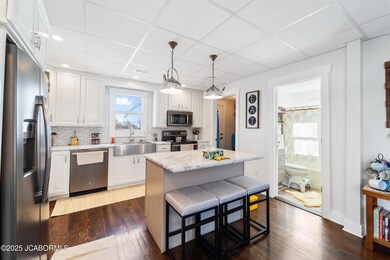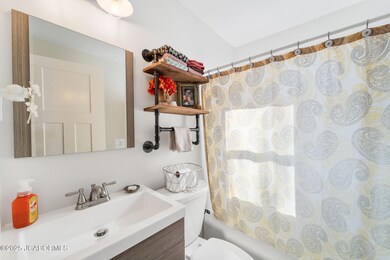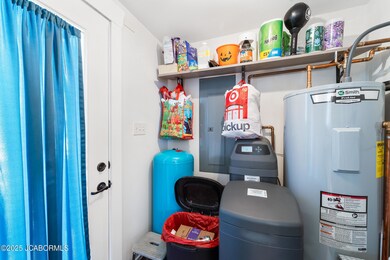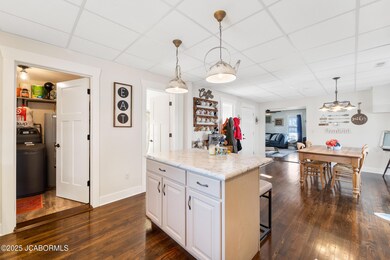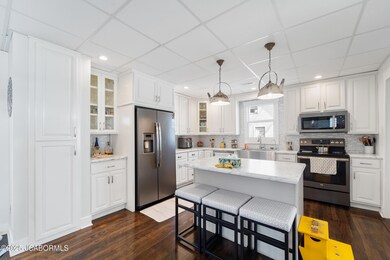
10854 Old Us Highway 54 Holts Summit, MO 65043
Highlights
- Primary Bedroom Suite
- Deck
- Fenced Yard
- 0.73 Acre Lot
- Wood Flooring
- Walk-In Closet
About This Home
As of April 2025Charming updated farmhouse blending vintage character with modern convenience! This late 1800s home sits on a spacious 0.73-acre lot, offering a peaceful country feel. The large eat-in kitchen boasts ample cabinetry, a generous island, and a dining area perfect for gatherings. Beautiful hardwood floors flow throughout, highlighting the home's unique charm.The main level features a bedroom, while upstairs you'll find two additional bedrooms, each with its own private bathroom. The primary suite includes a spa-like bathroom and a large walk-in closet for your comfort.Two outbuildings with electric provide excellent spaces for projects or hobbies. With its timeless character, serene setting, and thoughtful updates, this home truly offers the best of both worlds.
Last Agent to Sell the Property
Promo Realty LLC License #2005025246 Listed on: 01/24/2025
Home Details
Home Type
- Single Family
Est. Annual Taxes
- $1,159
Year Built
- 1889
Lot Details
- 0.73 Acre Lot
- Fenced Yard
Home Design
- Updated or Remodeled
- Slab Foundation
Interior Spaces
- 1,736 Sq Ft Home
- 1-Story Property
- Living Room
- Dining Room
- Wood Flooring
Kitchen
- Stove
- Microwave
- Dishwasher
- Disposal
Bedrooms and Bathrooms
- 3 Bedrooms
- Primary Bedroom Upstairs
- Primary Bedroom Suite
- Walk-In Closet
Laundry
- Laundry Room
- Laundry on upper level
- Dryer
- Washer
Outdoor Features
- Deck
- Patio
Schools
- New Bloomfield Elementary And Middle School
- New Bloomfield High School
Utilities
- Central Air
- Heating Available
- Well
- Septic Tank
Ownership History
Purchase Details
Home Financials for this Owner
Home Financials are based on the most recent Mortgage that was taken out on this home.Purchase Details
Home Financials for this Owner
Home Financials are based on the most recent Mortgage that was taken out on this home.Purchase Details
Home Financials for this Owner
Home Financials are based on the most recent Mortgage that was taken out on this home.Purchase Details
Home Financials for this Owner
Home Financials are based on the most recent Mortgage that was taken out on this home.Similar Homes in Holts Summit, MO
Home Values in the Area
Average Home Value in this Area
Purchase History
| Date | Type | Sale Price | Title Company |
|---|---|---|---|
| Warranty Deed | -- | Midwest Title | |
| Warranty Deed | -- | Midwest Title | |
| Warranty Deed | -- | None Available | |
| Warranty Deed | -- | -- | |
| Warranty Deed | -- | None Available |
Mortgage History
| Date | Status | Loan Amount | Loan Type |
|---|---|---|---|
| Open | $235,653 | New Conventional | |
| Closed | $235,653 | New Conventional | |
| Previous Owner | $186,000 | Stand Alone Refi Refinance Of Original Loan | |
| Previous Owner | $189,635 | Stand Alone Refi Refinance Of Original Loan | |
| Previous Owner | $113,000 | New Conventional | |
| Previous Owner | $118,100 | New Conventional | |
| Previous Owner | $0 | Unknown |
Property History
| Date | Event | Price | Change | Sq Ft Price |
|---|---|---|---|---|
| 04/04/2025 04/04/25 | Sold | -- | -- | -- |
| 03/04/2025 03/04/25 | Pending | -- | -- | -- |
| 02/26/2025 02/26/25 | Price Changed | $249,500 | -4.0% | $144 / Sq Ft |
| 02/13/2025 02/13/25 | Price Changed | $259,900 | -3.7% | $150 / Sq Ft |
| 01/24/2025 01/24/25 | For Sale | $269,900 | -- | $155 / Sq Ft |
| 02/25/2019 02/25/19 | Sold | -- | -- | -- |
Tax History Compared to Growth
Tax History
| Year | Tax Paid | Tax Assessment Tax Assessment Total Assessment is a certain percentage of the fair market value that is determined by local assessors to be the total taxable value of land and additions on the property. | Land | Improvement |
|---|---|---|---|---|
| 2024 | $1,159 | $19,621 | $0 | $0 |
| 2023 | $1,159 | $19,146 | $0 | $0 |
| 2022 | $1,129 | $19,146 | $1,387 | $17,759 |
| 2021 | $1,112 | $19,146 | $1,387 | $17,759 |
| 2020 | $1,114 | $19,146 | $1,387 | $17,759 |
| 2019 | $1,090 | $19,146 | $1,387 | $17,759 |
| 2018 | $755 | $13,218 | $1,387 | $11,831 |
| 2017 | $315 | $5,474 | $1,041 | $4,433 |
| 2016 | $452 | $7,850 | $0 | $0 |
| 2015 | $451 | $7,850 | $0 | $0 |
| 2014 | $434 | $7,330 | $0 | $0 |
Agents Affiliated with this Home
-
ASHLEY PEDERSON
A
Seller's Agent in 2025
ASHLEY PEDERSON
Promo Realty LLC
(573) 301-6787
56 in this area
665 Total Sales
-
Kristina McMichael-Schwant

Buyer's Agent in 2025
Kristina McMichael-Schwant
McMichael Realty, Inc.
(573) 690-2075
207 in this area
610 Total Sales
-
Roger Backes
R
Buyer's Agent in 2019
Roger Backes
Action Realty Of Jefferson City, Inc.
(573) 893-6295
4 in this area
50 Total Sales
Map
Source: Jefferson City Area Board of REALTORS®
MLS Number: 10069528
APN: 24-04.0-18.2-00-000-171.001
- 130 Shelton Dr
- 758 Vine Dr
- 726 Vine Dr
- 10890 Country Aire Meadows Ct
- 135 Sommer Ct
- 10896 Country Aire Meadows Ct
- 10884 Country Aire Meadows Ct
- 757 Vine Dr
- 10891 Country Aire Meadows Ct
- 4 Eagle View Spur
- 6 Eagle View Spur
- 3 Eagle View
- 7 Eagle View Spur
- 2 Eagle View Spur
- LOT 7 Eagle View Spur
- LOT 8 Eagle Lake Ln
- LOT 4 Eagle View Spur
