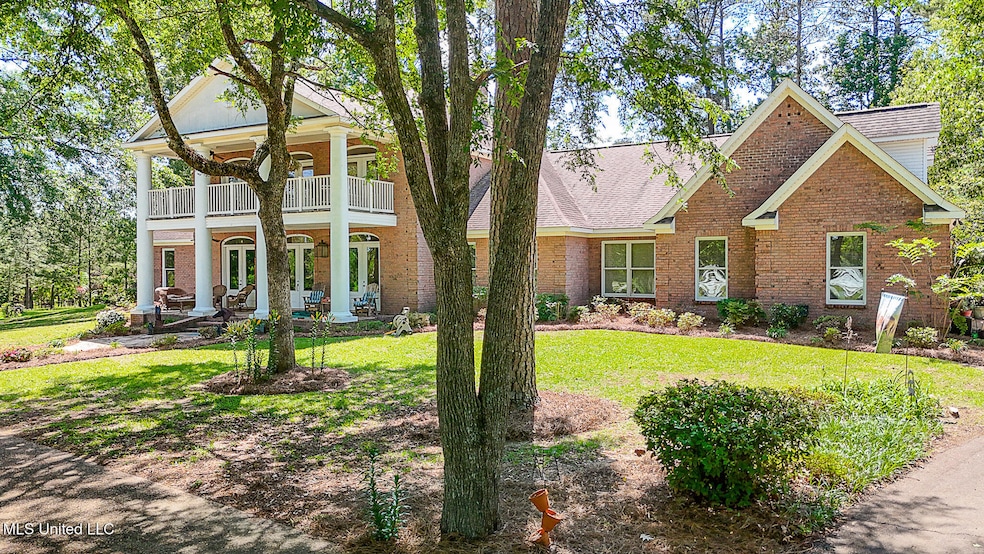
10855 Hwy 49n Jackson, MS 39209
West Jackson NeighborhoodEstimated payment $6,901/month
Highlights
- Water Views
- Boarding Facilities
- Home fronts a pond
- Barn
- In Ground Pool
- RV Carport
About This Home
Southern Living! Enter the gated, curving driveway around a large pond w/gazebo to a custom-built 2-story home on 40 acres. Inside there are cherry wood floors throughout most of the home. A formal dining room, formal living room, and the great room all overlook the patio and pool. The great room has a wood burning fireplace w/gas starter. One side of the downstairs is devoted to the primary suite, which features a gas fireplace, jetted tub, oversized shower, double vanity, a linen closet, a separate office, a laundry room and a storage area. The kitchen has a large island with a prep sink, granite counter tops, double ovens, oversized refrigerator and separate oversized freezer, and a large eat-in breakfast room overlooking the pool.
Upstairs are 2 bedroom with baths. These rooms open to the inside walk- around balcony, witch overlooks the downstairs area. The inside balcony features French doors that open to the outside balcony over looking the pool. There is a interior hall that leads to a attached apartment with private entrance from the outside. This could also be a fourth bedroom or media room with a full bath.
The property has cross-fenced pastures, a horse riding area, 4 barns with a total of 23 stalls. Each barn has its own tack room with water and electricity. 3 ponds and several covered sheds for RVs, vehicles and equipment. These sheds are fully equipped with electric plug-ins and sewer for on site camping.
The owners have boarded several horses on the property and also offered riding lessons.
Home Details
Home Type
- Single Family
Est. Annual Taxes
- $4,500
Year Built
- Built in 2012
Lot Details
- 40 Acre Lot
- Home fronts a pond
- Security Fence
- Gated Home
- Perimeter Fence
- Private Yard
Parking
- 3 Car Garage
- Detached Carport Space
- Garage Door Opener
- Circular Driveway
- RV Carport
Home Design
- Traditional Architecture
- Brick Exterior Construction
- Slab Foundation
- Architectural Shingle Roof
- Siding
Interior Spaces
- 5,398 Sq Ft Home
- 2-Story Property
- Central Vacuum
- Sound System
- Bookcases
- Dry Bar
- Crown Molding
- Vaulted Ceiling
- Ceiling Fan
- Multiple Fireplaces
- Wood Burning Fireplace
- Stone Fireplace
- Gas Fireplace
- Vinyl Clad Windows
- Window Treatments
- Entrance Foyer
- Living Room with Fireplace
- Water Views
- Attic Floors
- Fire and Smoke Detector
Kitchen
- Eat-In Kitchen
- Breakfast Bar
- Walk-In Pantry
- Double Self-Cleaning Oven
- Cooktop with Range Hood
- Recirculated Exhaust Fan
- Kitchen Island
- Granite Countertops
- Disposal
Flooring
- Wood
- Slate Flooring
- Ceramic Tile
Bedrooms and Bathrooms
- 4 Bedrooms
- Fireplace in Bedroom
- Dual Closets
- Walk-In Closet
- Double Vanity
- Hydromassage or Jetted Bathtub
- Separate Shower
Laundry
- Laundry Room
- Laundry on main level
- Washer and Electric Dryer Hookup
Pool
- In Ground Pool
- Saltwater Pool
- Vinyl Pool
Outdoor Features
- Boarding Facilities
- Deck
- Patio
- Separate Outdoor Workshop
- Shed
- Rain Gutters
- Front Porch
Location
- Property is near a golf course
Schools
- Clinton Park Elm Elementary School
- Clinton Middle School
- Clinton High School
Farming
- Barn
- Farm
- Pasture
Horse Facilities and Amenities
- Boarding Allowed
- Trailer Storage
Utilities
- Cooling System Powered By Gas
- Multiple cooling system units
- Central Heating and Cooling System
- Heating System Uses Natural Gas
- Natural Gas Connected
- Water Heater
- Cable TV Available
Listing and Financial Details
- Assessor Parcel Number 2853-0403-009
Community Details
Overview
- No Home Owners Association
- Metes And Bounds Subdivision
Recreation
- RV or Boat Storage in Community
Map
Home Values in the Area
Average Home Value in this Area
Property History
| Date | Event | Price | Change | Sq Ft Price |
|---|---|---|---|---|
| 07/17/2025 07/17/25 | Price Changed | $1,200,000 | -17.2% | $222 / Sq Ft |
| 05/08/2025 05/08/25 | For Sale | $1,450,000 | -- | $269 / Sq Ft |
Similar Homes in Jackson, MS
Source: MLS United
MLS Number: 4112756
- 3927 Faulk Blvd
- 1715 Dixie Dr
- 3915 Faulk Blvd
- 1714 Hampton St
- 1727 Dixie Dr
- 1722 Hampton St
- 1740 Dixie Dr
- 1746 Hampton St
- 1752 Hampton St
- 4328 Whitehall Ave
- 1837 Westover St
- 1808 Kenmore Dr
- 1830 Westover St
- 1816 Kenmore Dr
- 3717 Faulk Blvd
- 1650 Whiting Rd
- 1555 Westhaven Blvd
- 0 Westhaven Blvd
- 0 Tulane Dr
- 721 Glenmont Dr
- 1400 Jackson Unit B1
- 1400 Jackson Unit B4
- 3856 Noble St
- 850 Lindbergh Dr
- 3150 Robinson St
- 2010 Chadwick Dr
- 2840 Robinson St
- 1805 Hospital Dr
- 113 Sanford St
- 2119 Woodland Way
- 334a Myer Ave Unit A
- 1533 Raymond Rd
- 621 Houston Ave
- 2649 U S 80
- 234 Culbertson Ave
- 1470 Vernon Cir
- 5501 Highway 80 W
- 2975 Mcdowell Rd
- 5551 Shaw Rd
- 1131 Eastview St






