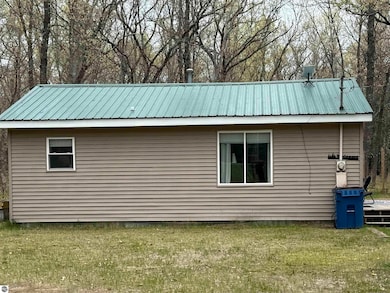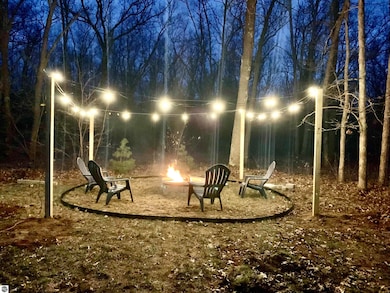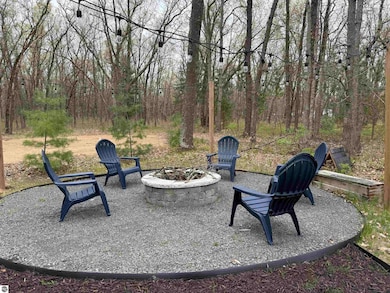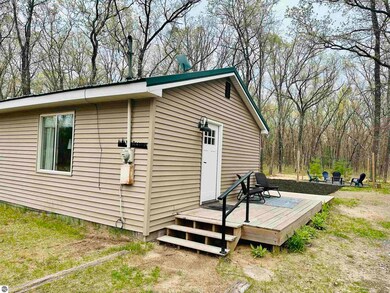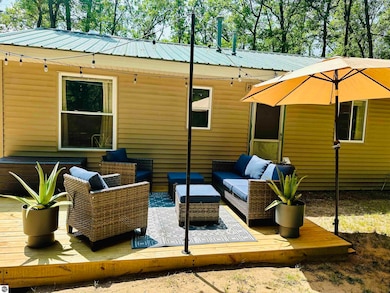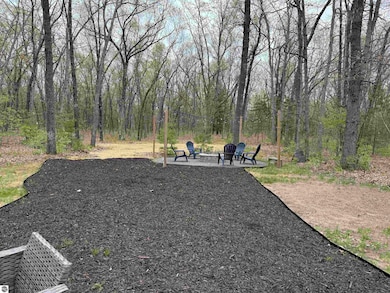10856 Pine Creek Rd Manistee, MI 49660
Estimated payment $1,372/month
Highlights
- Countryside Views
- Cottage
- Shed
- Tiered Deck
- Breakfast Area or Nook
- 1-Story Property
About This Home
Through no fault of it's own, this property is active again, due to buyer's contingency not being met. This charming cottage is magazine worthy. It has been so tastefully remodeled and is nestled on 4+ acres of wooded property and borders thousands of acres of the Manistee National Forest. Within 12 miles from beautiful Lake Michigan, 5 miles from Tippy Dam and under 20 miles from Caberfae Peaks, this setting offers so many opportunities for recreational activities in beautiful Northern Michigan. The Big M and North County Trail are also close by. This home is currently being used as a short-term rental for those seeking a wonderful business opportunity. But for others it could be a permanent residence or a weekend getaway. This cottage has new vinyl plank flooring, a new bathroom, new paint, new kitchen and lighting, a new water heater, as well as a new septic system installed in May 2025. 2 decks have been added for outdoor enjoyment as well as a fire pit to enjoy bonfires where memories are made and shared. Don't let this adorable cottage pass you by!! Furnishings are negotiable.
Listing Agent
City2Shore Real Estate Northern Michigan License #6501409336 Listed on: 05/20/2025
Home Details
Home Type
- Single Family
Est. Annual Taxes
- $3,242
Year Built
- Built in 1992
Lot Details
- 4.48 Acre Lot
- Lot Dimensions are 652x315
- Landscaped
- Level Lot
- The community has rules related to zoning restrictions
Home Design
- Cottage
- Fire Rated Drywall
- Frame Construction
- Metal Roof
- Vinyl Siding
Interior Spaces
- 600 Sq Ft Home
- 1-Story Property
- Ceiling Fan
- Drapes & Rods
- Blinds
- Countryside Views
- Crawl Space
Kitchen
- Breakfast Area or Nook
- Oven or Range
- Microwave
Bedrooms and Bathrooms
- 2 Bedrooms
- 1 Full Bathroom
Laundry
- Dryer
- Washer
Outdoor Features
- Tiered Deck
- Shed
Utilities
- Cooling System Mounted In Outer Wall Opening
- Window Unit Cooling System
- Heating System Mounted To A Wall or Window
- Well
- Propane Water Heater
- Water Softener Leased
Map
Home Values in the Area
Average Home Value in this Area
Tax History
| Year | Tax Paid | Tax Assessment Tax Assessment Total Assessment is a certain percentage of the fair market value that is determined by local assessors to be the total taxable value of land and additions on the property. | Land | Improvement |
|---|---|---|---|---|
| 2025 | $3,243 | $82,100 | $0 | $0 |
| 2024 | $795 | $75,900 | $0 | $0 |
| 2023 | $761 | $65,500 | $0 | $0 |
| 2022 | $757 | $35,500 | $35,500 | $0 |
| 2021 | $729 | $31,700 | $31,700 | $0 |
| 2020 | $711 | $28,400 | $28,400 | $0 |
| 2019 | $703 | $27,100 | $27,100 | $0 |
| 2018 | $675 | $22,900 | $22,900 | $0 |
| 2017 | $661 | $23,700 | $23,700 | $0 |
| 2016 | $168 | $22,500 | $22,500 | $0 |
| 2015 | -- | $20,200 | $20,200 | $0 |
| 2014 | -- | $20,200 | $0 | $0 |
Property History
| Date | Event | Price | List to Sale | Price per Sq Ft | Prior Sale |
|---|---|---|---|---|---|
| 08/25/2025 08/25/25 | Price Changed | $207,899 | -1.0% | $346 / Sq Ft | |
| 07/09/2025 07/09/25 | Price Changed | $209,999 | -4.5% | $350 / Sq Ft | |
| 06/04/2025 06/04/25 | Price Changed | $219,900 | -2.3% | $367 / Sq Ft | |
| 05/20/2025 05/20/25 | For Sale | $225,000 | +82.9% | $375 / Sq Ft | |
| 01/14/2022 01/14/22 | Sold | $123,000 | 0.0% | $205 / Sq Ft | View Prior Sale |
| 01/14/2022 01/14/22 | Sold | $123,000 | 0.0% | $205 / Sq Ft | View Prior Sale |
| 01/14/2022 01/14/22 | Pending | -- | -- | -- | |
| 01/14/2022 01/14/22 | For Sale | $123,000 | -5.4% | $205 / Sq Ft | |
| 12/11/2021 12/11/21 | Pending | -- | -- | -- | |
| 11/23/2021 11/23/21 | For Sale | $130,000 | -- | $217 / Sq Ft |
Purchase History
| Date | Type | Sale Price | Title Company |
|---|---|---|---|
| Deed | $123,000 | -- | |
| Warranty Deed | -- | -- |
Source: Northern Great Lakes REALTORS® MLS
MLS Number: 1934009
APN: 14-002-002-35
- V/L Caberfae Hwy
- 9644 Guenthardt Rd
- 787 S Michigan Ave
- 211 Skocelas Rd N
- 647 Hart Rd
- 0000 Cedar Creek Rd
- 7371 Pine Creek Rd
- 2122 Skocelas Rd S
- 925 S High Bridge Rd
- 2073 Gunn Rd
- 3076 Skidmore Rd
- 2404 Bialik Rd
- 2564 Bialik Rd
- 4464 Leckrone Rd
- 00B Leckrone Rd
- 000C Leckrone Rd
- 10227 Coates Hwy
- 5389 Caberfae Hwy
- 5417 Archer Rd
- 16039 Steinberg Rd

