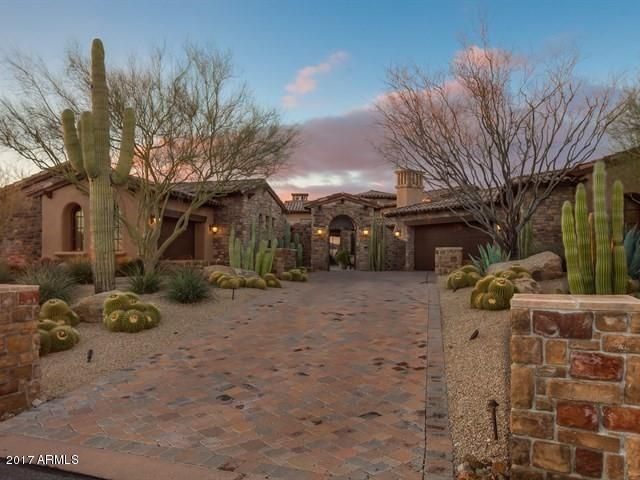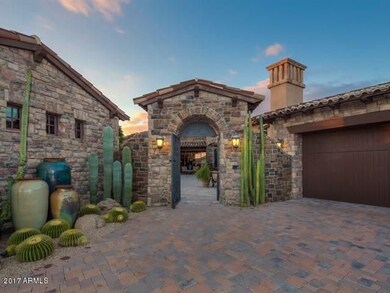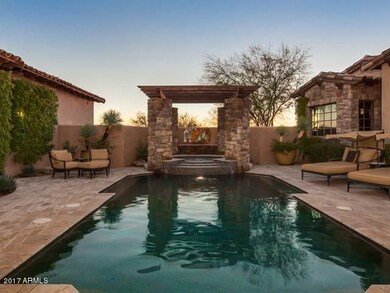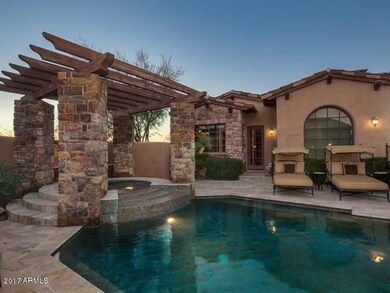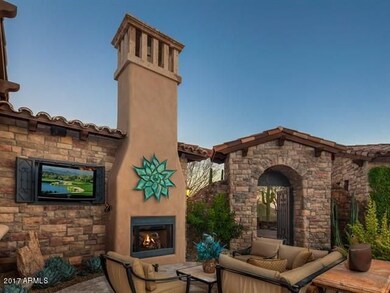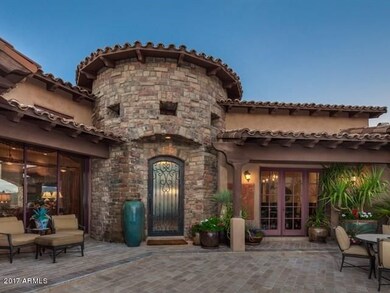
10858 E Wildcat Hill Rd Unit 157 Scottsdale, AZ 85262
Estimated Value: $3,317,000 - $4,109,000
Highlights
- Guest House
- On Golf Course
- Heated Spa
- Black Mountain Elementary School Rated A-
- Gated with Attendant
- Sitting Area In Primary Bedroom
About This Home
As of May 2017This home lives perfectly for 2 people or easily can accommodate 200 people for a party. You won't believe what awaits you as you open the massive iron gate leading to a front courtyard with a beautiful pool and spa that is completely private. The incredible views of the golf course and Continental Mtns. will make your jaw drop as you enter the home. Two large sets of automated pocket doors opens the great room to the immense covered back patio and also the front courtyard and pool. Another pocket ''window'' behind the kitchen sink opens up to form an outside eat in kitchen bar. The floor plan is split with the master and office on one side and the two guest rooms on the other. Absolutely one of the finest homes in north Scottsdale. Custom furnishings available under separate agreement. Other amazing amenities include:
- Separate 2 room casita with sitting area, king bedroom, laundry and kitchenette with cook top, sink, refrigerator/freezer, microwave and convection oven plus an attached garage.
- 20' tray ceilings in great room.
- Gas firepit in back is ideal of watching the amazing AZ sunsets.
- Outdoor fireplaces and TV's in courtyard and backyard.
- Giant outdoor kitchen with gas grill, sink, refrigerator and storage.
- Misting system.
- More storage than you could ever use.
- Furnishings were custom made for the house and coordinate beautifully with the window treatments.
- Surround sound speakers throughout the home.
- Must see to fully appreciate.
Last Agent to Sell the Property
Mirabel Properties License #BR526185000 Listed on: 02/23/2017
Home Details
Home Type
- Single Family
Est. Annual Taxes
- $9,867
Year Built
- Built in 2006
Lot Details
- 1.11 Acre Lot
- On Golf Course
- Wrought Iron Fence
- Front and Back Yard Sprinklers
Parking
- 4 Car Garage
Property Views
- City Lights
- Mountain
Home Design
- Designed by Encore Design Architects
- Santa Barbara Architecture
- Wood Frame Construction
- Tile Roof
- Stone Exterior Construction
- Stucco
Interior Spaces
- 5,725 Sq Ft Home
- 1-Story Property
- Wet Bar
- Vaulted Ceiling
- Skylights
- Gas Fireplace
- Family Room with Fireplace
- 3 Fireplaces
- Fire Sprinkler System
Kitchen
- Eat-In Kitchen
- Breakfast Bar
- Dishwasher
- Kitchen Island
Flooring
- Carpet
- Stone
Bedrooms and Bathrooms
- 4 Bedrooms
- Sitting Area In Primary Bedroom
- Fireplace in Primary Bedroom
- Walk-In Closet
- Primary Bathroom is a Full Bathroom
- 4.5 Bathrooms
- Dual Vanity Sinks in Primary Bathroom
- Bidet
- Hydromassage or Jetted Bathtub
- Bathtub With Separate Shower Stall
Laundry
- Laundry in unit
- Dryer
- Washer
Pool
- Heated Spa
- Private Pool
Outdoor Features
- Covered patio or porch
- Outdoor Fireplace
- Fire Pit
Additional Homes
- Guest House
Schools
- Black Mountain Elementary School
- Sonoran Trails Middle School
- Cactus Shadows High School
Utilities
- Refrigerated Cooling System
- Heating System Uses Natural Gas
- High Speed Internet
- Cable TV Available
Listing and Financial Details
- Tax Lot 157
- Assessor Parcel Number 219-60-368
Community Details
Overview
- Property has a Home Owners Association
- Mirabel Comm. Assoc Association, Phone Number (480) 595-9374
- Built by Landmark
- Mirabel Club Subdivision
Recreation
- Golf Course Community
Security
- Gated with Attendant
Ownership History
Purchase Details
Home Financials for this Owner
Home Financials are based on the most recent Mortgage that was taken out on this home.Purchase Details
Purchase Details
Purchase Details
Purchase Details
Home Financials for this Owner
Home Financials are based on the most recent Mortgage that was taken out on this home.Purchase Details
Home Financials for this Owner
Home Financials are based on the most recent Mortgage that was taken out on this home.Similar Homes in Scottsdale, AZ
Home Values in the Area
Average Home Value in this Area
Purchase History
| Date | Buyer | Sale Price | Title Company |
|---|---|---|---|
| Bluhm William F | $3,200,000 | American Title Service Agenc | |
| Brown David T | -- | None Available | |
| Brown David T | -- | None Available | |
| Brown Nancy L | $3,150,000 | First American Title Ins Co | |
| Bradmar Sonoran Development Inc | -- | The Talon Group Baseline | |
| Bradmar Sonoran Development Inc | -- | Fidelity National Title | |
| Rabold Bill | $750,000 | Fidelity National Title | |
| Blemaster Mike | -- | Fidelity National Title | |
| Tinker Bradley | -- | Fidelity National Title | |
| Tinker Bradley | $475,000 | Fidelity National Title |
Mortgage History
| Date | Status | Borrower | Loan Amount |
|---|---|---|---|
| Previous Owner | Bradmar Sonoran Development Inc | $1,995,000 | |
| Previous Owner | Tinker Bradley | $380,000 | |
| Closed | Bradmar Sonoran Development Inc | $370,000 |
Property History
| Date | Event | Price | Change | Sq Ft Price |
|---|---|---|---|---|
| 05/24/2017 05/24/17 | Sold | $3,200,000 | -8.6% | $559 / Sq Ft |
| 03/31/2017 03/31/17 | Pending | -- | -- | -- |
| 02/22/2017 02/22/17 | For Sale | $3,500,000 | -- | $611 / Sq Ft |
Tax History Compared to Growth
Tax History
| Year | Tax Paid | Tax Assessment Tax Assessment Total Assessment is a certain percentage of the fair market value that is determined by local assessors to be the total taxable value of land and additions on the property. | Land | Improvement |
|---|---|---|---|---|
| 2025 | $11,636 | $217,914 | -- | -- |
| 2024 | $11,478 | $207,538 | -- | -- |
| 2023 | $11,478 | $273,270 | $54,650 | $218,620 |
| 2022 | $11,058 | $218,750 | $43,750 | $175,000 |
| 2021 | $12,006 | $206,080 | $41,210 | $164,870 |
| 2020 | $11,794 | $206,570 | $41,310 | $165,260 |
| 2019 | $11,440 | $195,950 | $39,190 | $156,760 |
| 2018 | $11,126 | $193,230 | $38,640 | $154,590 |
| 2017 | $10,715 | $190,680 | $38,130 | $152,550 |
| 2016 | $9,867 | $167,230 | $33,440 | $133,790 |
| 2015 | $9,274 | $149,600 | $29,920 | $119,680 |
Agents Affiliated with this Home
-
Robert Lomax

Seller's Agent in 2017
Robert Lomax
Mirabel Properties
(602) 920-7192
134 Total Sales
-
Mark Deacon

Buyer's Agent in 2017
Mark Deacon
Veteran Home Advantage
(480) 619-7113
23 Total Sales
Map
Source: Arizona Regional Multiple Listing Service (ARMLS)
MLS Number: 5565617
APN: 219-60-368
- 10612 E Winter Sun Dr
- 37353 N 105th Place Unit 81
- 10934 E La Verna Way
- 36975 N Mirabel Club Dr Unit 185
- 36701 N Porta Nuova Rd
- 37295 N Boulder View Dr
- 37445 N 104th Place
- 38152 N 109th St
- 37505 N 104th Place
- 36495 N Livorno Way
- 37440 N 104th Place
- 36549 N Porta Nuova Rd
- 37815 N Boulder View Dr Unit 90
- 10432 E Winter Sun Dr
- 36548 N 105th Place
- 36482 N Boulder View Dr
- 10249 E Joy Ranch Rd
- 10799 E Florence Way
- 36352 N 105th Way Unit 238
- 36420 N 105th Place
- 10858 E Wildcat Hill Rd Unit 157
- 10834 E Wildcat Hill Rd
- 10834 E Wildcat Hill Rd Unit 156
- 10882 E Wildcat Hill Rd Unit 158
- 10810 E Addy Way Unit 155
- 10906 E Wildcat Hill Rd
- 10774 E Addy Way Unit 154
- 10884 E Addy Way
- 10922 E Wildcat Hill Rd Unit 160
- 10922 E Wildcat Hill Rd
- 10870 E Addy Way
- 10811 E Addy Way Unit 147
- 10898 E Addy Way
- 10738 E Addy Way Unit 153
- 10856 E Addy Way
- 10938 E Wildcat Hill Rd Unit 161
- 10891 E Winter Sun Dr
- 10842 E Addy Way
- 10780 E Wildcat Hill Rd Unit 146
- 10902 E Addy Way
