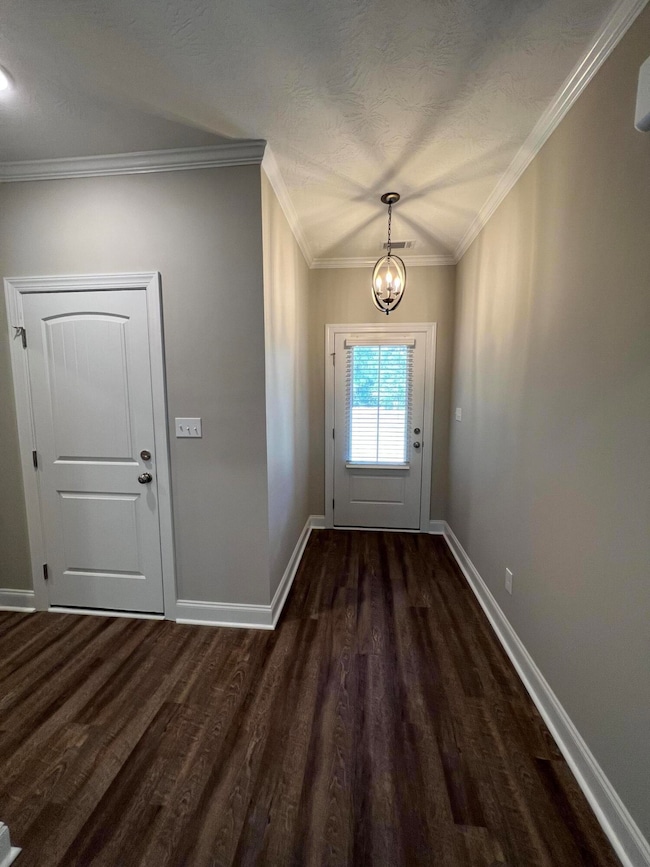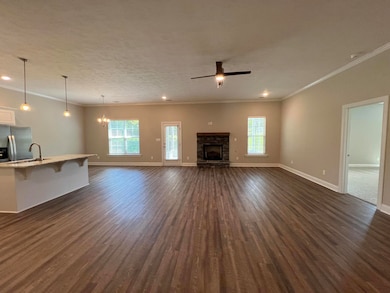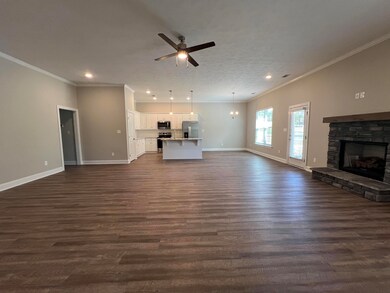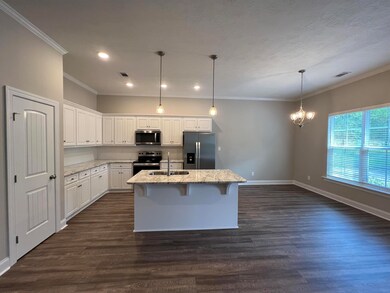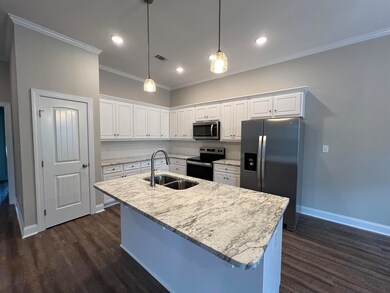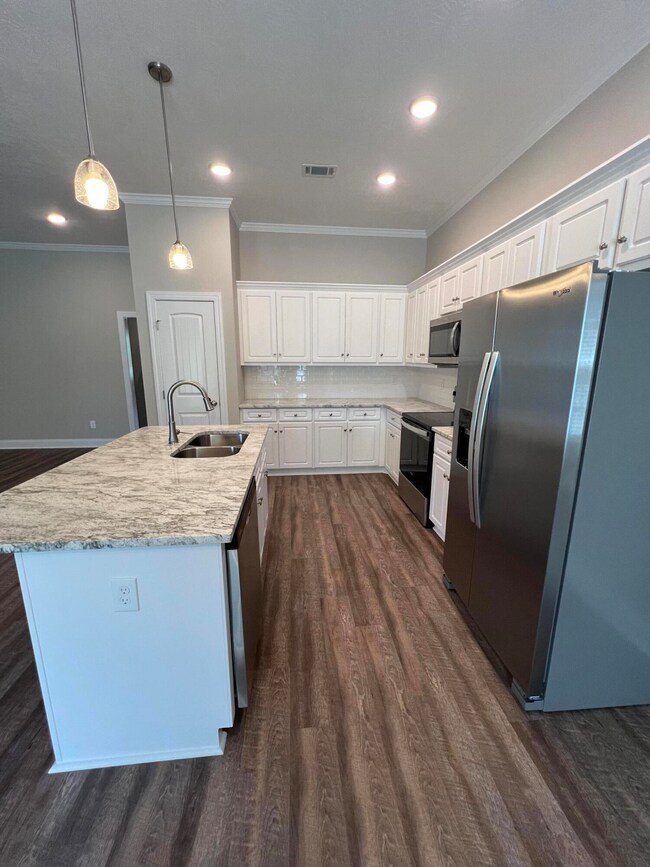1086 Boneville Rd Dearing, GA 30808
Estimated payment $2,307/month
Highlights
- New Construction
- Ranch Style House
- Covered Patio or Porch
- 1.12 Acre Lot
- No HOA
- Eat-In Kitchen
About This Home
Beautiful New Construction! This thoughtfully designed 4-bedroom, 2-bath home offers over 2,000 sq ft of stylish living space. The open floor plan features a welcoming living room with a cozy gas log fireplace, and a spacious eat-in kitchen complete with granite countertops, stainless steel appliances, and a breakfast bar--perfect for casual dining or entertaining.The large owner's suite boasts a tray ceiling, luxurious en-suite bath with a garden tub, walk-in shower, dual granite vanities, and two walk-in closets. A split-bedroom layout ensures privacy, with three additional bedrooms and a full bath rounding out the interior.Enjoy outdoor living on the screened-in back porch, ideal for relaxing year-round. Quality craftsmanship and thoughtful upgrades throughout make this home a standout. Move-in ready with all the extras!
Listing Agent
Coldwell Banker-Watson & Knox Real Estate License #201584 Listed on: 09/10/2025

Home Details
Home Type
- Single Family
Year Built
- Built in 2025 | New Construction
Parking
- 2 Car Garage
Home Design
- Ranch Style House
- Slab Foundation
- Composition Roof
- Vinyl Siding
Interior Spaces
- 2,097 Sq Ft Home
- Gas Log Fireplace
- Blinds
- Entrance Foyer
- Living Room with Fireplace
- Dining Room
- Pull Down Stairs to Attic
- Fire and Smoke Detector
Kitchen
- Eat-In Kitchen
- Electric Range
- Built-In Microwave
- Dishwasher
- Kitchen Island
Flooring
- Carpet
- Luxury Vinyl Tile
Bedrooms and Bathrooms
- 4 Bedrooms
- Split Bedroom Floorplan
- Walk-In Closet
- 2 Full Bathrooms
- Primary bathroom on main floor
- Soaking Tub
- Garden Bath
Laundry
- Laundry Room
- Washer and Electric Dryer Hookup
Schools
- Maxwell Elementary School
- Thomson Middle School
- Thomson High School
Utilities
- Central Air
- Heat Pump System
- Tankless Water Heater
- Septic Tank
Additional Features
- Covered Patio or Porch
- 1.12 Acre Lot
Community Details
- No Home Owners Association
- None 4Md Subdivision
Listing and Financial Details
- Home warranty included in the sale of the property
- Tax Lot 2
- Assessor Parcel Number 00630105002
Map
Home Values in the Area
Average Home Value in this Area
Property History
| Date | Event | Price | List to Sale | Price per Sq Ft |
|---|---|---|---|---|
| 09/10/2025 09/10/25 | For Sale | $367,900 | -- | $175 / Sq Ft |
Source: REALTORS® of Greater Augusta
MLS Number: 546916
- 1076 Boneville Rd
- 0 Liberty St
- 651 Moose Club Rd
- 421 Liberty St
- 0 Randall Hunt Rd Unit 24088941
- 2592 White Oak Rd
- 1463 Lokey Dr
- 338 Devonshire Dr
- 219 Devonshire Dr
- O Meadowood Dr
- 0 Meadowood Dr
- 1761 Augusta Hwy
- 1761 Augusta Rd
- 563 Lakewood Dr
- 146 Willow Oak Cir
- 1540 Watson Bailey Rd
- 137 Willow Oak Cir
- 2522 Ellington Airline Rd
- 122 Willow Oak Cir
- A-00 Harrison Rd
- 110 Stratford Ln
- 642 Forrest Clary Dr
- 456 Bussey Ave
- 944 Old Washington Rd
- 3551 Mccorkle Rd
- 4105 Whitehouse St
- 627 Garland Trail
- 317 Bordeaux Dr
- 3025 Bannack Ln
- 322 N Hicks St
- 415 Amesbury Dr
- 349 Norwich Dr
- 119 Oliver Hardy Ct
- 112 Oliver Hardy Ct
- 6195 Old Union Rd
- 2865 Old Thomson Rd
- 3262 Alexandria Dr
- 2342 Laurens St
- 422 Sebastian Dr
- 439 Sebastian Dr

