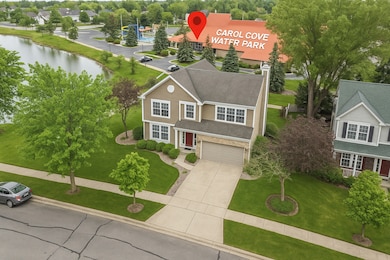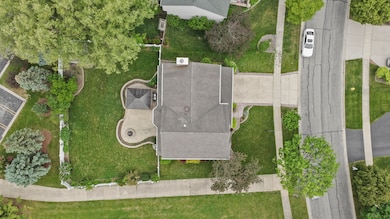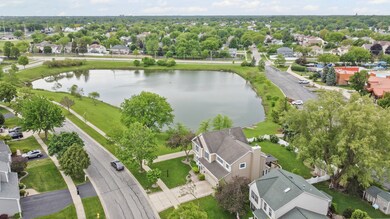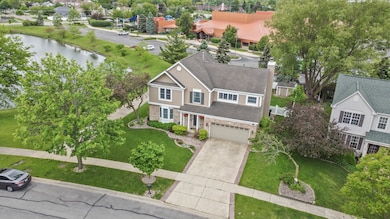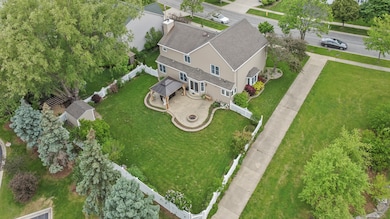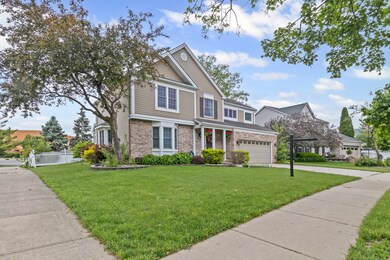
1086 Brighton Dr Carol Stream, IL 60188
Estimated payment $4,805/month
Highlights
- Community Lake
- Property is near a park
- Wood Flooring
- Cloverdale Elementary School Rated A-
- Recreation Room
- Whirlpool Bathtub
About This Home
Prepare to be wowed by breathtaking water views and a professionally landscaped, fenced yard that delivers standout curb appeal. Step inside to find light-filled living and dining spaces that set the tone for luxury and comfort. The heart of the home is a show-stopping gourmet kitchen-renovated and expanded to perfection. It features sleek, high-end cabinetry, an oversized center island with a built-in beverage cooler, expansive granite countertops, and premium stainless steel appliances, including a Thermador 36" 6-burner range top, Thermador oven/microwave combo, and a Bosch dishwasher. Custom spice cabinets flank the striking range hood, and a spacious dinette opens seamlessly to a private stamped concrete patio with a cozy gas fire pit-perfect for entertaining. The adjoining family room is equally impressive, with an extended layout, a warm fireplace, and a custom mantle for stylish gatherings. Upstairs, the massive primary suite is a true retreat with soaring cathedral ceilings, a private sitting area, a huge walk-in closet, and a beautifully updated en-suite featuring a whirlpool tub. Three additional large bedrooms, an updated double-sink hall bath, and a convenient second-floor laundry complete the level. Downstairs, the finished basement adds even more living space with an exercise room , additional sitting room, and full bath. The heated, insulated 2+ car garage offers comfort and functionality year-round. Enjoy peaceful mornings and relaxing evenings in your meticulously maintained backyard oasis-complete with a storage shed and tranquil pond views. Just steps from Coral Cove Water Park, Costco, all shoppings and restaurants. This home offers luxury living in a prime location. MUST SEE!!
Open House Schedule
-
Sunday, June 01, 20251:00 to 3:00 pm6/1/2025 1:00:00 PM +00:006/1/2025 3:00:00 PM +00:00Add to Calendar
Home Details
Home Type
- Single Family
Est. Annual Taxes
- $12,047
Year Built
- Built in 1989
Lot Details
- Lot Dimensions are 66x124x85x124
- Paved or Partially Paved Lot
Parking
- 2 Car Garage
- Parking Included in Price
Home Design
- Brick Exterior Construction
- Asphalt Roof
- Concrete Perimeter Foundation
Interior Spaces
- 2,926 Sq Ft Home
- 2-Story Property
- Ceiling Fan
- Sliding Doors
- Family Room
- Living Room
- Dining Room
- Recreation Room
- Home Gym
- Carbon Monoxide Detectors
Kitchen
- Gas Cooktop
- Range Hood
- Microwave
- Dishwasher
- Stainless Steel Appliances
- Disposal
Flooring
- Wood
- Carpet
Bedrooms and Bathrooms
- 4 Bedrooms
- 4 Potential Bedrooms
- Walk-In Closet
- Bidet
- Dual Sinks
- Whirlpool Bathtub
- Shower Body Spray
- Separate Shower
Laundry
- Laundry Room
- Dryer
- Washer
Basement
- Basement Fills Entire Space Under The House
- Sump Pump
- Finished Basement Bathroom
Outdoor Features
- Gazebo
- Shed
Location
- Property is near a park
Schools
- Cloverdale Elementary School
- Stratford Middle School
- Glenbard North High School
Utilities
- Forced Air Heating and Cooling System
- Heating System Uses Natural Gas
Community Details
- Community Lake
Map
Home Values in the Area
Average Home Value in this Area
Tax History
| Year | Tax Paid | Tax Assessment Tax Assessment Total Assessment is a certain percentage of the fair market value that is determined by local assessors to be the total taxable value of land and additions on the property. | Land | Improvement |
|---|---|---|---|---|
| 2023 | $12,047 | $142,770 | $34,950 | $107,820 |
| 2022 | $11,688 | $132,680 | $32,480 | $100,200 |
| 2021 | $11,145 | $125,950 | $30,830 | $95,120 |
| 2020 | $10,909 | $122,180 | $29,910 | $92,270 |
| 2019 | $10,511 | $117,820 | $28,840 | $88,980 |
| 2018 | $10,449 | $118,680 | $29,050 | $89,630 |
| 2017 | $10,885 | $120,600 | $29,050 | $91,550 |
| 2016 | $10,693 | $115,200 | $27,750 | $87,450 |
| 2015 | $10,625 | $109,050 | $26,270 | $82,780 |
| 2014 | $10,113 | $102,440 | $25,600 | $76,840 |
| 2013 | $10,049 | $104,890 | $26,210 | $78,680 |
Property History
| Date | Event | Price | Change | Sq Ft Price |
|---|---|---|---|---|
| 05/29/2025 05/29/25 | For Sale | $679,000 | +15.1% | $232 / Sq Ft |
| 06/30/2023 06/30/23 | Sold | $590,000 | +2.6% | $202 / Sq Ft |
| 06/01/2023 06/01/23 | Pending | -- | -- | -- |
| 05/25/2023 05/25/23 | For Sale | $575,000 | -- | $197 / Sq Ft |
Mortgage History
| Date | Status | Loan Amount | Loan Type |
|---|---|---|---|
| Closed | $538,737 | New Conventional | |
| Closed | $100,000 | Credit Line Revolving | |
| Closed | $169,000 | Credit Line Revolving | |
| Closed | $126,223 | Unknown | |
| Closed | $50,000 | Credit Line Revolving | |
| Closed | $130,000 | Unknown |
Similar Homes in the area
Source: Midwest Real Estate Data (MRED)
MLS Number: 12374461
APN: 01-24-410-015
- 611 Kingsbridge Dr Unit 10A
- 525 Burke Dr
- 3724 Monitor Dr
- 1188 Parkview Ct
- 1325 Dory Cir S
- 1390 Merrimac Ln N
- 1380 Merrimac Ln N
- 1296 Lake Shore Dr
- 26W241 Lies Rd
- 1322 Coldspring Rd Unit 196
- 1032 Rockport Dr Unit 223
- 1051 Rockport Dr Unit 97
- 1096 Gunsmoke Ct
- 1294 Donegal Ct Unit 1294
- 398 Stonewood Cir
- 1923 Windward Ln
- 1191 Narragansett Dr
- 375 Hunter Dr
- 706 Shining Water Dr
- 1192 Brookstone Dr

