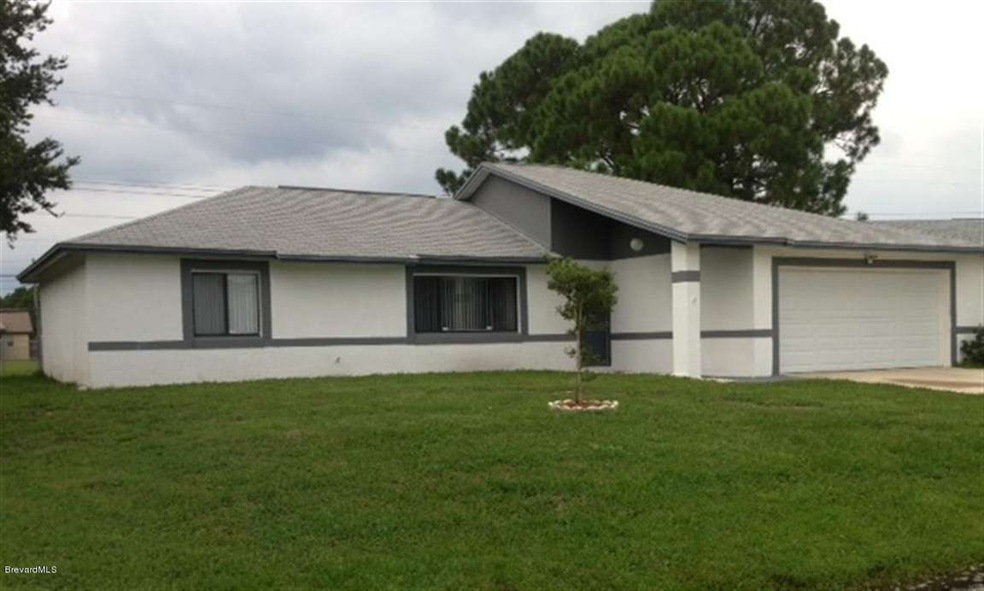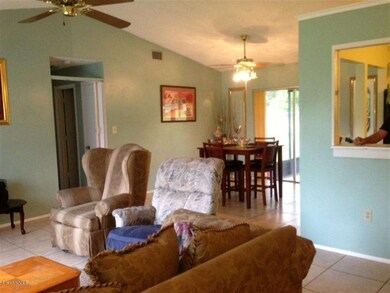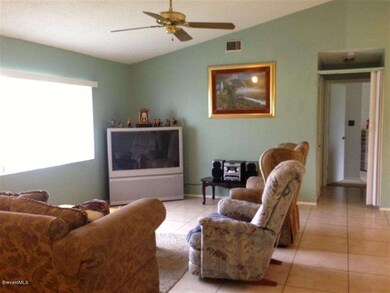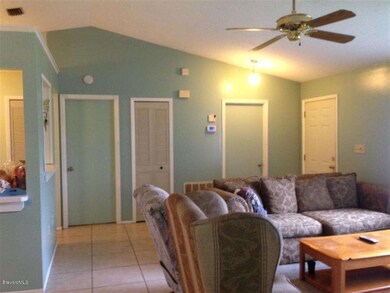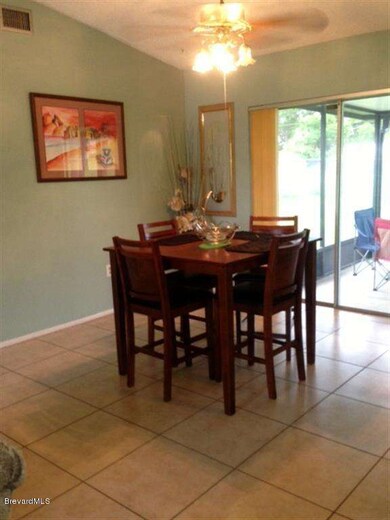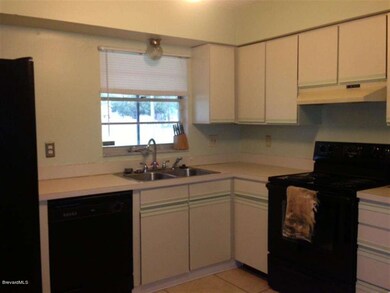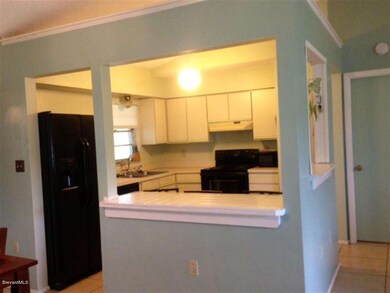
1086 Camden Ave NW Palm Bay, FL 32907
Northwest Palm Bay NeighborhoodEstimated Value: $266,577 - $298,000
Highlights
- Open Floorplan
- No HOA
- 2 Car Attached Garage
- Vaulted Ceiling
- Screened Porch
- Eat-In Kitchen
About This Home
As of September 2013Great place to call home. Open floor plan with Cathedral ceilings and tile throughout living room, dining room and Kitchen.Breakfast bar in the kitchen. Master bedroom is large with a sliding glass door to the screened porch and walk in closet.Large fenced back yard. Yard extends behind the existing fence. New water heater this year and new A/C in 2012. Exterior just painted.
Last Agent to Sell the Property
Tracy Giamarino
Real Estate Direct of Florida Listed on: 08/07/2013
Co-Listed By
Michelle Grimes
Real Estate Direct of Florida
Last Buyer's Agent
Nancy Lamens
Salt Water Realty of Brevard
Home Details
Home Type
- Single Family
Est. Annual Taxes
- $579
Year Built
- Built in 1985
Lot Details
- 0.35 Acre Lot
- East Facing Home
- Chain Link Fence
Parking
- 2 Car Attached Garage
- Garage Door Opener
Home Design
- Frame Construction
- Shingle Roof
- Wood Roof
- Wood Siding
- Stucco
Interior Spaces
- 1,336 Sq Ft Home
- 1-Story Property
- Open Floorplan
- Vaulted Ceiling
- Ceiling Fan
- Screened Porch
- Security System Owned
Kitchen
- Eat-In Kitchen
- Breakfast Bar
- Electric Range
- Dishwasher
Flooring
- Carpet
- Tile
Bedrooms and Bathrooms
- 3 Bedrooms
- Split Bedroom Floorplan
- Walk-In Closet
- 2 Full Bathrooms
- Bathtub and Shower Combination in Primary Bathroom
Outdoor Features
- Patio
Schools
- Meadowlane Elementary School
- Central Middle School
- Heritage High School
Utilities
- Central Heating and Cooling System
- Electric Water Heater
- Cable TV Available
Community Details
- No Home Owners Association
- Port Malabar Unit 42 Subdivision
Listing and Financial Details
- Assessor Parcel Number 28-36-27-Kn-02123.0-0022.00
Ownership History
Purchase Details
Home Financials for this Owner
Home Financials are based on the most recent Mortgage that was taken out on this home.Purchase Details
Purchase Details
Home Financials for this Owner
Home Financials are based on the most recent Mortgage that was taken out on this home.Purchase Details
Home Financials for this Owner
Home Financials are based on the most recent Mortgage that was taken out on this home.Similar Homes in Palm Bay, FL
Home Values in the Area
Average Home Value in this Area
Purchase History
| Date | Buyer | Sale Price | Title Company |
|---|---|---|---|
| Lawrence Nigeria | $83,000 | State Title Partners Llp | |
| Esser Douglas Leo | $60,000 | State Title Partners Llp | |
| Seaton Robert R | -- | -- | |
| Seaton Robert R | $67,500 | -- |
Mortgage History
| Date | Status | Borrower | Loan Amount |
|---|---|---|---|
| Previous Owner | Seaton Robert R | $20,000 | |
| Previous Owner | Seaton Robert R | $69,144 | |
| Previous Owner | Seaton Robert R | $68,850 |
Property History
| Date | Event | Price | Change | Sq Ft Price |
|---|---|---|---|---|
| 09/13/2013 09/13/13 | Sold | $83,000 | -2.4% | $62 / Sq Ft |
| 08/10/2013 08/10/13 | Pending | -- | -- | -- |
| 08/06/2013 08/06/13 | For Sale | $85,000 | -- | $64 / Sq Ft |
Tax History Compared to Growth
Tax History
| Year | Tax Paid | Tax Assessment Tax Assessment Total Assessment is a certain percentage of the fair market value that is determined by local assessors to be the total taxable value of land and additions on the property. | Land | Improvement |
|---|---|---|---|---|
| 2023 | $783 | $78,780 | $0 | $0 |
| 2022 | $719 | $76,490 | $0 | $0 |
| 2021 | $721 | $74,270 | $0 | $0 |
| 2020 | $716 | $73,250 | $0 | $0 |
| 2019 | $876 | $71,610 | $0 | $0 |
| 2018 | $873 | $70,280 | $0 | $0 |
| 2017 | $905 | $68,840 | $0 | $0 |
| 2016 | $740 | $67,430 | $5,000 | $62,430 |
| 2015 | $757 | $66,970 | $4,200 | $62,770 |
| 2014 | $763 | $66,440 | $4,200 | $62,240 |
Agents Affiliated with this Home
-
T
Seller's Agent in 2013
Tracy Giamarino
Real Estate Direct of Florida
-

Seller Co-Listing Agent in 2013
Michelle Grimes
Real Estate Direct of Florida
(321) 292-1165
2 in this area
118 Total Sales
-
N
Buyer's Agent in 2013
Nancy Lamens
Salt Water Realty of Brevard
Map
Source: Space Coast MLS (Space Coast Association of REALTORS®)
MLS Number: 674736
APN: 28-36-27-KN-02123.0-0022.00
- 1026 Camden Ave NW
- 1030 Locust Ave NW
- 1063 Lamplighter Dr NW
- 1013 Locust Ave NW
- 1020 Lee Ave NW
- 1094 Locust Ave NW
- 1019 Lee Ave NW
- 1380 Ginza Rd NW
- 1058 Sheridan Ave NW
- 920 Lyons Cir NW
- 1265 Giralda Cir NW
- 1354 Gillot St NW
- 1354 Gillott St NW
- 1107 Glancy Ave NW
- 889 Helm Ave NW
- 863 Highland Ave NW
- 841 Lamplighter Dr NW
- 1181 Beacon St NW
- 822 Lamplighter Dr NW
- 800 Lyons Cir NW
- 1086 Camden Ave NW Unit 42
- 1086 Camden Ave NW
- 1074 Camden Ave NW
- 1098 Camden Ave NW
- 1062 Camden Ave NW
- 1055 Lamplighter Dr NW
- 1085 Camden Ave NW
- 1071 Lamplighter Dr NW
- 1221 Elmont St NW
- 1073 Camden Ave NW
- 1050 Camden Ave NW
- 1039 Lamplighter Dr NW
- 1079 Lamplighter Dr NW
- 1061 Camden Ave NW
- 1038 Camden Ave NW
- 1087 Lamplighter Dr NW
- 1054 Locust Ave NW
- 1062 Locust Ave NW
- 1049 Camden Ave NW
- 1046 Locust Ave NW
