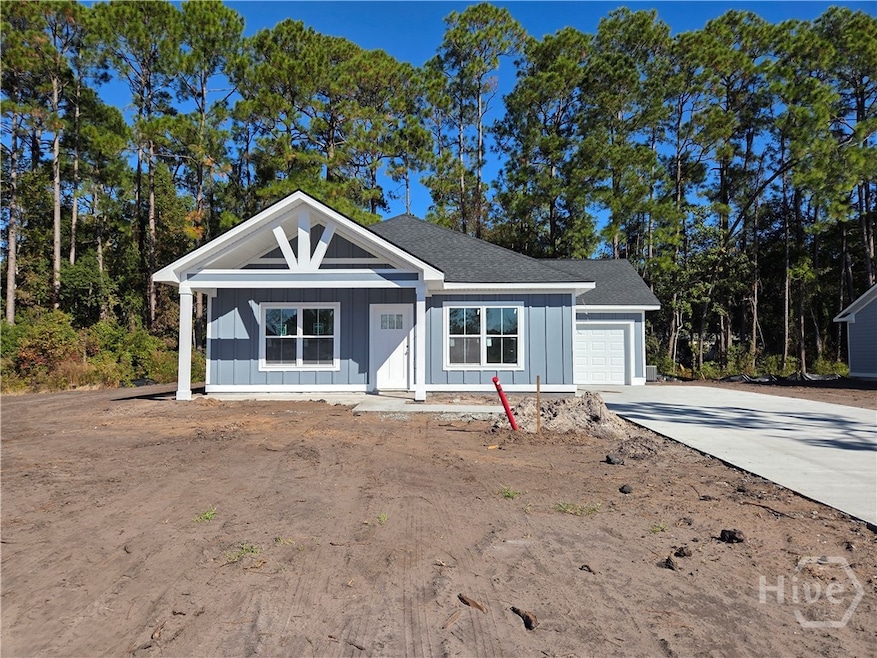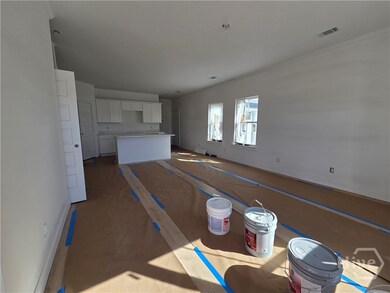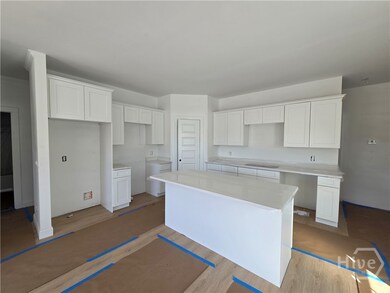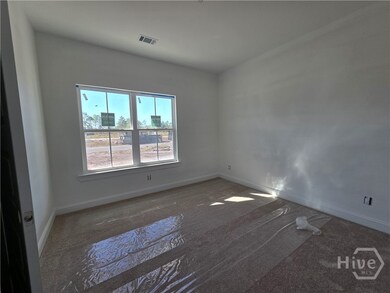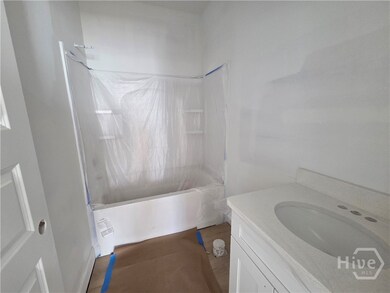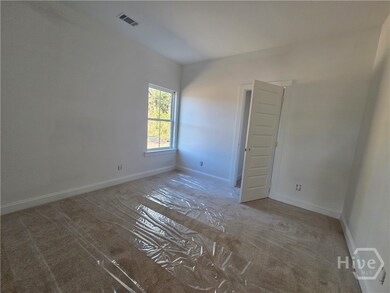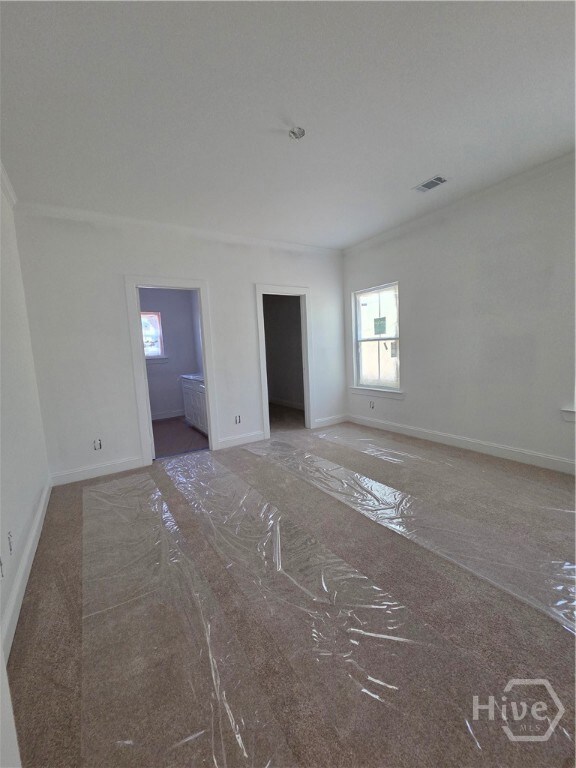1086 Cottage Way Darien, GA 31305
Estimated payment $1,609/month
Highlights
- Marina
- Under Construction
- Traditional Architecture
- Boat Dock
- Clubhouse
- Breakfast Area or Nook
About This Home
Welcome to the Birch floor plan located in the desirable Ashantilly Cottages community in Darien, Georgia. This 3-bedroom, 2-bathroom home offers approximately 1,231 heated square feet of thoughtfully designed living space. Situated on a 0.20-acre lot, this home combines modern finishes with the charm of coastal living. The spacious kitchen includes granite countertops, stainless steel appliances, and ample cabinetry for storage. The open-concept design flows seamlessly into the dining and living areas, creating an inviting space for entertaining or relaxing. Enjoy quiet evenings on the covered front porch, perfect for taking in the coastal breeze. Ashantilly Cottages offers residents a welcoming atmosphere with several community amenities including a lake with a dock, a community clubhouse, and a pickleball court. Located just minutes from historic downtown Darien, residents can enjoy local restaurants, shopping, and scenic views of Georgia's coastal rivers. Additional Information: House plan is subject to change prior to the building permit being issued. Main photo will be updated if revisions occur. Listing agent is related to a member of the construction company. Co-listing agent is related to a member of the construction company.
Listing Agent
Cori McFann Levesque
Coldwell Banker Southern Coast License #412802 Listed on: 11/15/2025
Home Details
Home Type
- Single Family
Year Built
- Built in 2025 | Under Construction
HOA Fees
- $42 Monthly HOA Fees
Parking
- 1 Car Garage
- Garage Door Opener
Home Design
- Traditional Architecture
- Slab Foundation
- Asphalt Roof
- Concrete Siding
- Asbestos
Interior Spaces
- 1,231 Sq Ft Home
- 1-Story Property
- Pull Down Stairs to Attic
- Laundry Room
Kitchen
- Breakfast Area or Nook
- Oven
- Range
- Microwave
- Dishwasher
Bedrooms and Bathrooms
- 3 Bedrooms
- 2 Full Bathrooms
Utilities
- Central Heating and Cooling System
- Underground Utilities
- Electric Water Heater
Additional Features
- Front Porch
- 8,712 Sq Ft Lot
Listing and Financial Details
- Home warranty included in the sale of the property
- Assessor Parcel Number 0053H0070
Community Details
Recreation
- Boat Dock
- Marina
Additional Features
- Clubhouse
Map
Home Values in the Area
Average Home Value in this Area
Property History
| Date | Event | Price | List to Sale | Price per Sq Ft |
|---|---|---|---|---|
| 11/15/2025 11/15/25 | For Sale | $249,900 | -- | $203 / Sq Ft |
Source: Savannah Multi-List Corporation
MLS Number: SA343836
- 1634 Ashantilly Dr
- 1101 Florida St
- 101 Haven Ct
- 1263 Blount Crossing Rd SE
- 113 Walton (Hwy17) Rd Unit D
- 1552 Swamp Rd
- 1518 Swamp Rd
- 1190 Patterson Island Dr
- 205 Sutherland Dr
- 108 Wellington Cir
- 106 Bottlebrush Walk
- 104 Bottlebrush Walk
- 167 Promise Landing
- 314 Promise Ln
- 234 Victorian Lakes Dr
- 245 Fox Run Dr
- 100 Walden Shores Dr
- 1062 Walker Point Way
- 1110 Walker Point Way
- 609 Bergen Woods Dr
