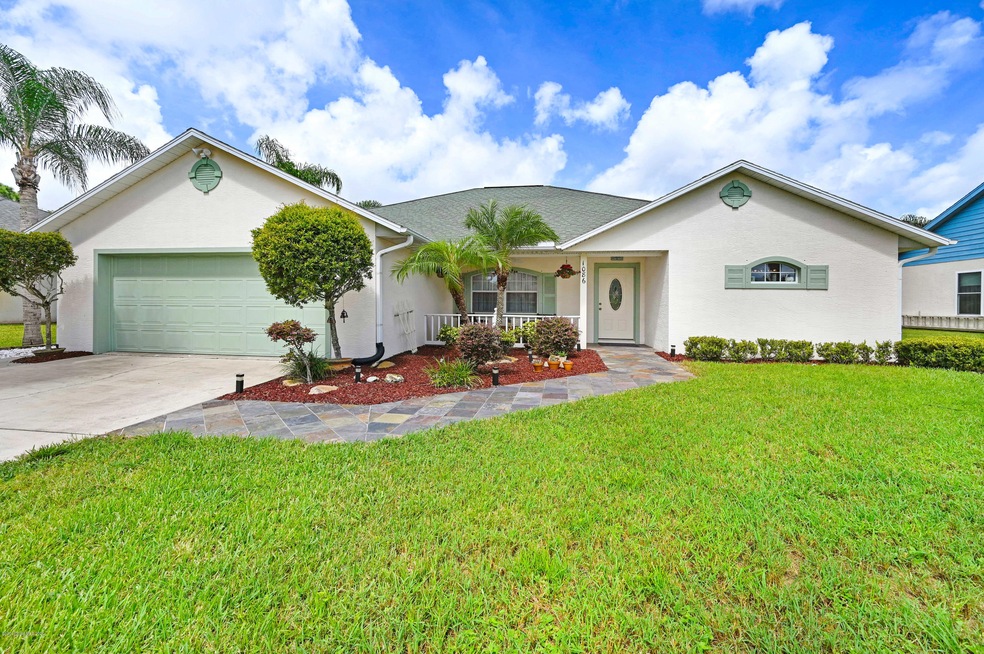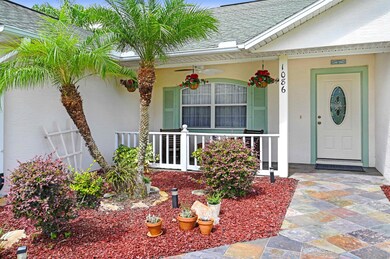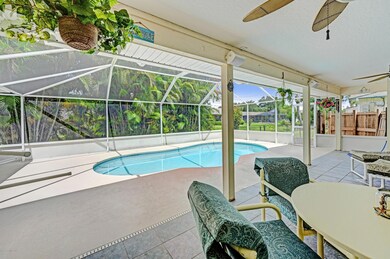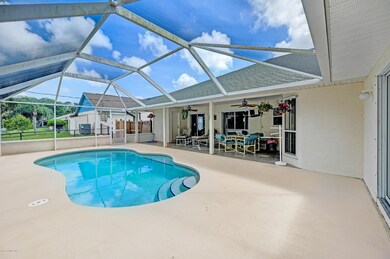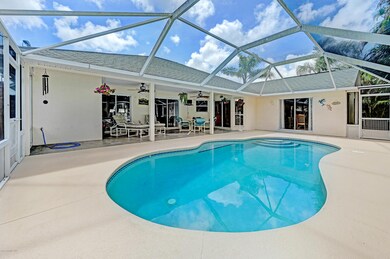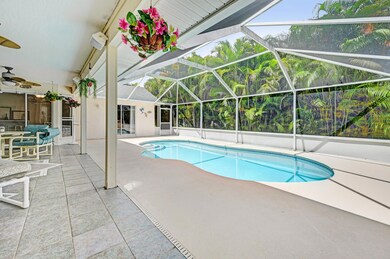
1086 Evernia St Sebastian, FL 32958
Sebastian Highlands NeighborhoodEstimated Value: $402,000 - $448,000
Highlights
- Heated In Ground Pool
- Vaulted Ceiling
- Porch
- Sebastian Elementary School Rated 9+
- No HOA
- 2 Car Attached Garage
About This Home
As of September 20203 bedroom, 3 bathroom concrete block pool home you do not want to let slip away. Large kitchen with lots of cabinet space and breakfast area that over looks the pool. Formal living room and dining room. Master bedroom has large walk in closet and sliding doors out to the pool area. Home has lots of upgrades that include surround sound speakers in every room and on the pool deck. Check out the virtual tour!
Home Details
Home Type
- Single Family
Est. Annual Taxes
- $4,478
Year Built
- Built in 2004
Lot Details
- 10,019 Sq Ft Lot
- East Facing Home
Parking
- 2 Car Attached Garage
Home Design
- Shingle Roof
- Concrete Siding
- Block Exterior
- Stucco
Interior Spaces
- 1,976 Sq Ft Home
- 1-Story Property
- Vaulted Ceiling
- Family Room
- Living Room
- Dining Room
- Tile Flooring
- Laundry Room
Kitchen
- Breakfast Bar
- Electric Range
- Microwave
- Dishwasher
Bedrooms and Bathrooms
- 3 Bedrooms
- Split Bedroom Floorplan
- Walk-In Closet
Pool
- Heated In Ground Pool
- Screen Enclosure
Outdoor Features
- Porch
Utilities
- Central Heating and Cooling System
- Septic Tank
- Cable TV Available
Community Details
- No Home Owners Association
- Sebastian Highlands Unit 5 Association
Listing and Financial Details
- Assessor Parcel Number 31381400002164000020.0
Ownership History
Purchase Details
Home Financials for this Owner
Home Financials are based on the most recent Mortgage that was taken out on this home.Purchase Details
Home Financials for this Owner
Home Financials are based on the most recent Mortgage that was taken out on this home.Purchase Details
Home Financials for this Owner
Home Financials are based on the most recent Mortgage that was taken out on this home.Purchase Details
Purchase Details
Purchase Details
Home Financials for this Owner
Home Financials are based on the most recent Mortgage that was taken out on this home.Purchase Details
Similar Homes in Sebastian, FL
Home Values in the Area
Average Home Value in this Area
Purchase History
| Date | Buyer | Sale Price | Title Company |
|---|---|---|---|
| Thies Jason J | $290,000 | Title Security & Escrow Of C | |
| Crane Bryan K | $237,500 | Professional Title Of Indian | |
| Governale Albert C | $140,000 | Attorney | |
| Pmc Reo Financing Trust | -- | Attorney | |
| Citimortgage Inc | $109,900 | None Available | |
| Peele James R | -- | -- | |
| Peele Barbara | $10,000 | -- |
Mortgage History
| Date | Status | Borrower | Loan Amount |
|---|---|---|---|
| Open | Thies Jason J | $232,000 | |
| Previous Owner | Peele James R | $279,000 | |
| Previous Owner | Peele James R | $24,000 | |
| Previous Owner | Peele James R | $204,000 | |
| Previous Owner | Peele James R | $165,600 |
Property History
| Date | Event | Price | Change | Sq Ft Price |
|---|---|---|---|---|
| 09/25/2020 09/25/20 | Sold | $290,000 | +1.8% | $147 / Sq Ft |
| 07/31/2020 07/31/20 | Pending | -- | -- | -- |
| 07/28/2020 07/28/20 | For Sale | $285,000 | +20.0% | $144 / Sq Ft |
| 03/01/2017 03/01/17 | Sold | $237,500 | -5.0% | $120 / Sq Ft |
| 01/30/2017 01/30/17 | Pending | -- | -- | -- |
| 12/09/2016 12/09/16 | For Sale | $249,900 | +78.5% | $126 / Sq Ft |
| 03/30/2012 03/30/12 | Sold | $140,000 | -4.7% | $71 / Sq Ft |
| 02/29/2012 02/29/12 | Pending | -- | -- | -- |
| 02/25/2012 02/25/12 | For Sale | $146,900 | -- | $74 / Sq Ft |
Tax History Compared to Growth
Tax History
| Year | Tax Paid | Tax Assessment Tax Assessment Total Assessment is a certain percentage of the fair market value that is determined by local assessors to be the total taxable value of land and additions on the property. | Land | Improvement |
|---|---|---|---|---|
| 2024 | $3,829 | $277,855 | -- | -- |
| 2023 | $3,829 | $262,161 | $0 | $0 |
| 2022 | $3,661 | $254,525 | $0 | $0 |
| 2021 | $3,658 | $247,112 | $23,936 | $223,176 |
| 2020 | $4,556 | $255,978 | $23,936 | $232,042 |
| 2019 | $4,478 | $247,962 | $23,936 | $224,026 |
| 2018 | $4,350 | $233,801 | $18,700 | $215,101 |
| 2017 | $3,949 | $227,218 | $0 | $0 |
| 2016 | $3,791 | $216,890 | $0 | $0 |
| 2015 | $3,515 | $186,160 | $0 | $0 |
| 2014 | $2,988 | $147,940 | $0 | $0 |
Agents Affiliated with this Home
-
Ashley Westbrook

Seller's Agent in 2020
Ashley Westbrook
RE/MAX
(321) 863-5896
2 in this area
197 Total Sales
-
Lindsay Sanger Norton

Seller Co-Listing Agent in 2020
Lindsay Sanger Norton
RE/MAX
(650) 787-7645
2 in this area
248 Total Sales
-
N
Buyer's Agent in 2020
Non-Member Non-Member Out Of Area
Non-MLS or Out of Area
-
Virginia Heeter

Buyer's Agent in 2017
Virginia Heeter
Coldwell Banker Paradise
(772) 589-7777
22 in this area
38 Total Sales
Map
Source: Space Coast MLS (Space Coast Association of REALTORS®)
MLS Number: 881346
APN: 31-38-14-00002-1640-00020.0
- 1013 Phelps St
- 641 Whippoorwill Dr
- 71 Blue Island St
- 1026 Blossom Dr
- 1447 Tradewinds Way
- 1133 Breezy Way Unit 8
- 1133 Breezy Way Unit 8H
- 1122 Breezy Way Unit 2C
- 1144 Breezy Way Unit 3F
- 1158 Breezy Way
- 1172 Breezy Way Unit 5
- 1172 Breezy Way Unit 5D
- 1194 Breezy Way Unit 6G
- 938 Riviera Ave
- 2211 Breezy Way Unit 2c
- 1286 Sebastian Lakes Dr
- 982 Roseland Rd
- 976 Roseland Rd
- 881 Jamaica Ave
- 1295 Sebastian Lakes Dr
- 1086 Evernia St
- 1092 Evernia St
- 1080 Evernia St
- 1085 Gardenia St
- 1079 Gardenia St
- 1091 Gardenia St
- 991 Lanco Ave
- 1074 Evernia St
- 1073 Gardenia St
- 1097 Gardenia St
- 972 Chelsea Ave
- 1073 Evernia St
- 1068 Evernia St
- 981 Lanco Ave
- 1067 Gardenia St
- 1067 Evernia St
- 962 Chelsea Ave
- 1062 Evernia St
- 981 Chelsea Ave
- 991 Chelsea Ave
