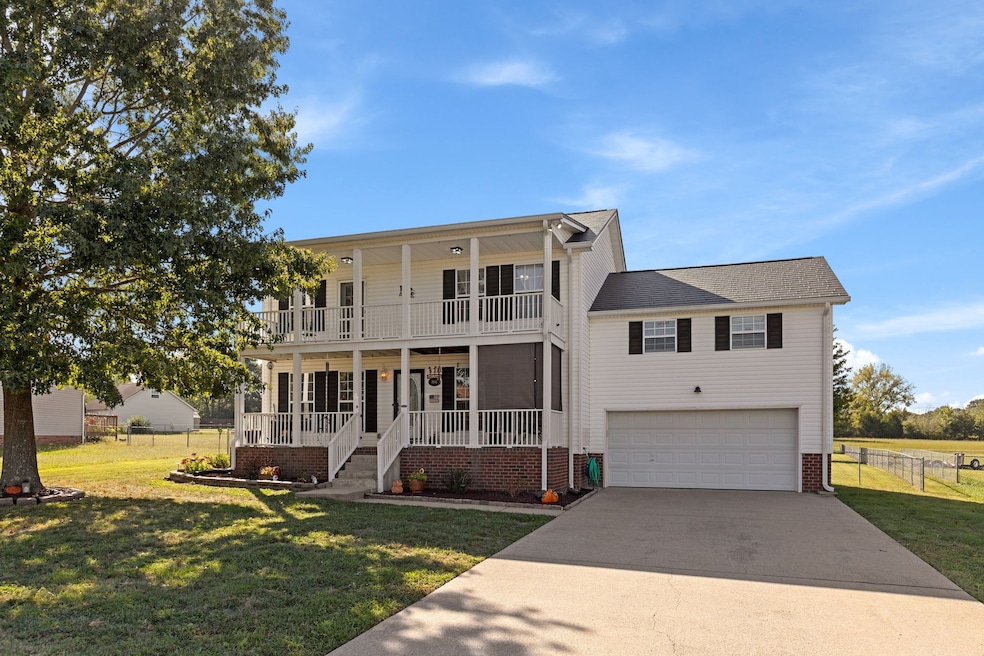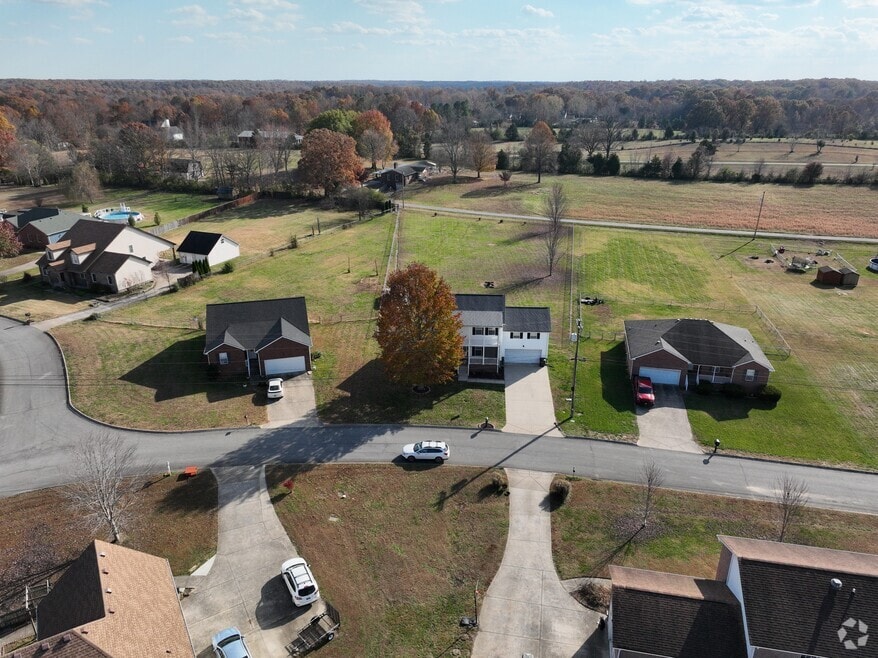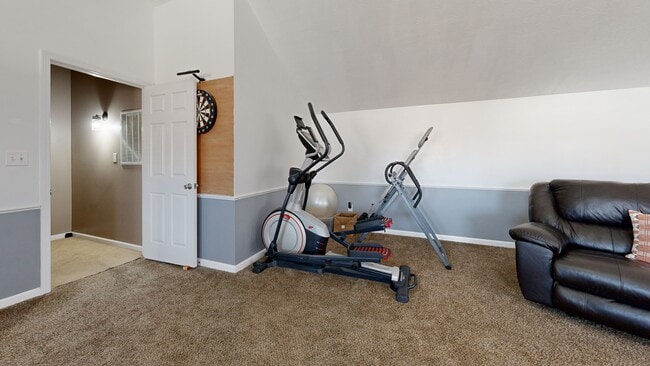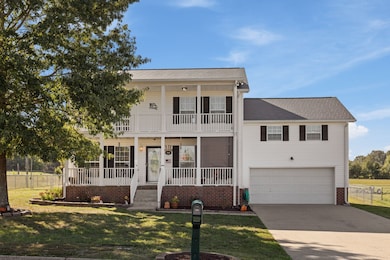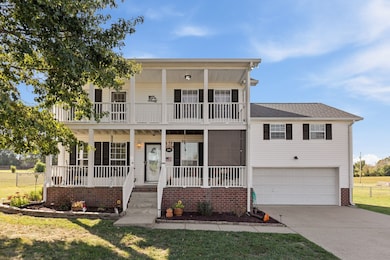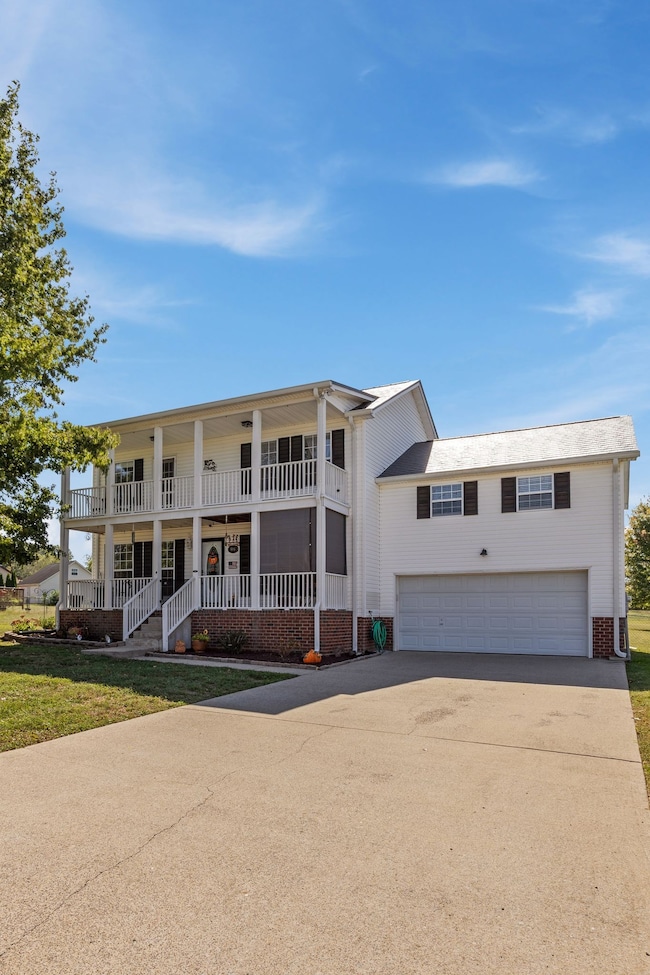
1086 Jason Cir Ashland City, TN 37015
Joelton NeighborhoodEstimated payment $2,648/month
Highlights
- Popular Property
- Living Room with Fireplace
- Wood Flooring
- Open Floorplan
- Traditional Architecture
- No HOA
About This Home
Step inside this spacious home with a large open floorplan that’s perfect for both everyday living and entertaining. The main level features beautiful hardwood floors, a generous laundry/pantry area, and a kitchen with plenty of cabinet space, a smooth-top stove, and all appliances, including the washer and dryer, that remain with the home. Upstairs, you’ll find a huge bonus room ready for movie nights, play space, or a home office. The primary suite offers a private retreat with direct access to the upstairs porch, ideal for sipping morning coffee, and a brand-new, freshly renovated bathroom you’ll love. This home also boasts several recent updates for peace of mind and style, including a new metal shingle roof and a new patio. Out back, the fenced yard is perfect for pets with ample space for a garden, garage, or whatever you can dream up. With charm, space, and major upgrades already completed, this home is move-in ready and waiting for its next chapter.
Listing Agent
Compass RE Brokerage Phone: 6154032676 License #348814 Listed on: 10/06/2025

Home Details
Home Type
- Single Family
Est. Annual Taxes
- $1,867
Year Built
- Built in 2004
Lot Details
- 0.87 Acre Lot
- Chain Link Fence
Parking
- 2 Car Attached Garage
- Garage Door Opener
- Driveway
Home Design
- Traditional Architecture
- Metal Roof
- Vinyl Siding
Interior Spaces
- 2,272 Sq Ft Home
- Property has 3 Levels
- Open Floorplan
- Ceiling Fan
- Electric Fireplace
- Living Room with Fireplace
- Utility Room
- Crawl Space
- Fire and Smoke Detector
Kitchen
- Microwave
- Dishwasher
Flooring
- Wood
- Carpet
- Laminate
- Tile
- Vinyl
Bedrooms and Bathrooms
- 3 Bedrooms
- Walk-In Closet
Outdoor Features
- Balcony
- Patio
Schools
- East Cheatham Elementary School
- Sycamore Middle School
- Sycamore High School
Utilities
- Air Filtration System
- Central Heating and Cooling System
- Septic Tank
Additional Features
- Accessible Approach with Ramp
- Air Purifier
Community Details
- No Home Owners Association
- Sugar Hills Subdivision
Listing and Financial Details
- Assessor Parcel Number 038M B 05300 000
3D Interior and Exterior Tours
Floorplans
Map
Home Values in the Area
Average Home Value in this Area
Tax History
| Year | Tax Paid | Tax Assessment Tax Assessment Total Assessment is a certain percentage of the fair market value that is determined by local assessors to be the total taxable value of land and additions on the property. | Land | Improvement |
|---|---|---|---|---|
| 2024 | $1,868 | $107,900 | $11,625 | $96,275 |
| 2023 | $1,859 | $65,275 | $3,750 | $61,525 |
| 2022 | $1,757 | $65,275 | $3,750 | $61,525 |
| 2021 | $1,757 | $65,275 | $3,750 | $61,525 |
| 2020 | $1,757 | $65,275 | $3,750 | $61,525 |
| 2019 | $1,757 | $65,275 | $3,750 | $61,525 |
| 2018 | $2,153 | $68,600 | $3,925 | $64,675 |
| 2017 | $2,037 | $68,600 | $3,925 | $64,675 |
| 2016 | $1,938 | $68,600 | $3,925 | $64,675 |
| 2015 | $1,547 | $51,225 | $3,925 | $47,300 |
| 2014 | $1,547 | $51,225 | $3,925 | $47,300 |
Property History
| Date | Event | Price | List to Sale | Price per Sq Ft | Prior Sale |
|---|---|---|---|---|---|
| 11/14/2025 11/14/25 | Price Changed | $472,000 | -1.6% | $208 / Sq Ft | |
| 10/06/2025 10/06/25 | For Sale | $479,900 | +20.0% | $211 / Sq Ft | |
| 03/31/2022 03/31/22 | Sold | $399,900 | 0.0% | $176 / Sq Ft | View Prior Sale |
| 02/28/2022 02/28/22 | Pending | -- | -- | -- | |
| 02/22/2022 02/22/22 | For Sale | $399,900 | +95.2% | $176 / Sq Ft | |
| 11/05/2018 11/05/18 | Off Market | $204,900 | -- | -- | |
| 09/21/2018 09/21/18 | Price Changed | $500,000 | -3.8% | $208 / Sq Ft | |
| 09/11/2018 09/11/18 | Price Changed | $520,000 | -2.8% | $217 / Sq Ft | |
| 08/30/2018 08/30/18 | Price Changed | $535,000 | -0.9% | $223 / Sq Ft | |
| 07/30/2018 07/30/18 | Price Changed | $540,000 | -1.8% | $225 / Sq Ft | |
| 07/05/2018 07/05/18 | For Sale | $550,000 | +168.4% | $229 / Sq Ft | |
| 07/02/2018 07/02/18 | Off Market | $204,900 | -- | -- | |
| 07/01/2018 07/01/18 | For Sale | $550,000 | +168.4% | $229 / Sq Ft | |
| 04/19/2016 04/19/16 | Sold | $204,900 | -- | $85 / Sq Ft | View Prior Sale |
Purchase History
| Date | Type | Sale Price | Title Company |
|---|---|---|---|
| Warranty Deed | $399,900 | None Listed On Document | |
| Warranty Deed | $204,900 | -- | |
| Deed | -- | -- | |
| Deed | $181,000 | -- | |
| Warranty Deed | $1,457,000 | -- | |
| Warranty Deed | $472,000 | -- | |
| Deed | -- | -- |
Mortgage History
| Date | Status | Loan Amount | Loan Type |
|---|---|---|---|
| Open | $349,900 | New Conventional | |
| Previous Owner | $201,188 | FHA | |
| Previous Owner | $177,500 | No Value Available | |
| Previous Owner | $177,500 | No Value Available |
About the Listing Agent

A fourth-generation realtor and Nashville native and a proud member of BDG Partners, Will Andrews brings a lifetime of local knowledge and generations of family experience in real estate. Living on the west side with his wife and two kids, he enjoys being outdoors and spending time on the ball-field with his children.
Will offers expert guidance for buyers and sellers across Greater Nashville, whether you’re looking for affordable homes for sale near East Nashville, a trendy condo in The
Will's Other Listings
Source: Realtracs
MLS Number: 3012361
APN: 038M-B-053.00
- 1061 N Fork Dr
- 0 Old Clarksville Pike Unit RTC3017253
- 1068 Carl Perry Rd
- 1364 Eastland Dr
- 2633 Bearwallow Rd
- 1436 Grassland Dr
- 2143 Blue Springs Rd
- 2504 Bearwallow Rd
- 6838 Old Clarksville Pike
- 1001 Homestead Trail
- 1242 Peter Pond Rd
- 0 Raybon Binkley Rd
- 5511 Highway 41a
- 1120 Jacobs Ct
- 1051 Jacobs Valley Rd
- 1374 Peter Pond Rd
- 0 Biota Trail
- 1010 Cherokee Ct
- 1014 Holly Dr
- 1140 Chapel Hill Cir
- 1187 Marvel Rd
- 2110 Bracey Cir
- 1186 Green Acres Rd
- 1221 Johns Rd
- 2937 Forrest Dr
- 6293 Eatons Creek Rd
- 208 Watershed Ct
- 179 Watershed Ct
- 169 Stephanie Ct
- 315 Augusta Ave
- 342 Manor Row
- 295 Brookhollow Dr
- 8330 Riley Adcock Rd
- 214 Warrior Place
- 4140 Ironwood Dr
- 351 Big Horn St
- 109 Claudia Ln
- 1164 Vantage Pointe
- 103 Ruth Dr
- 115 Washington St Unit C
