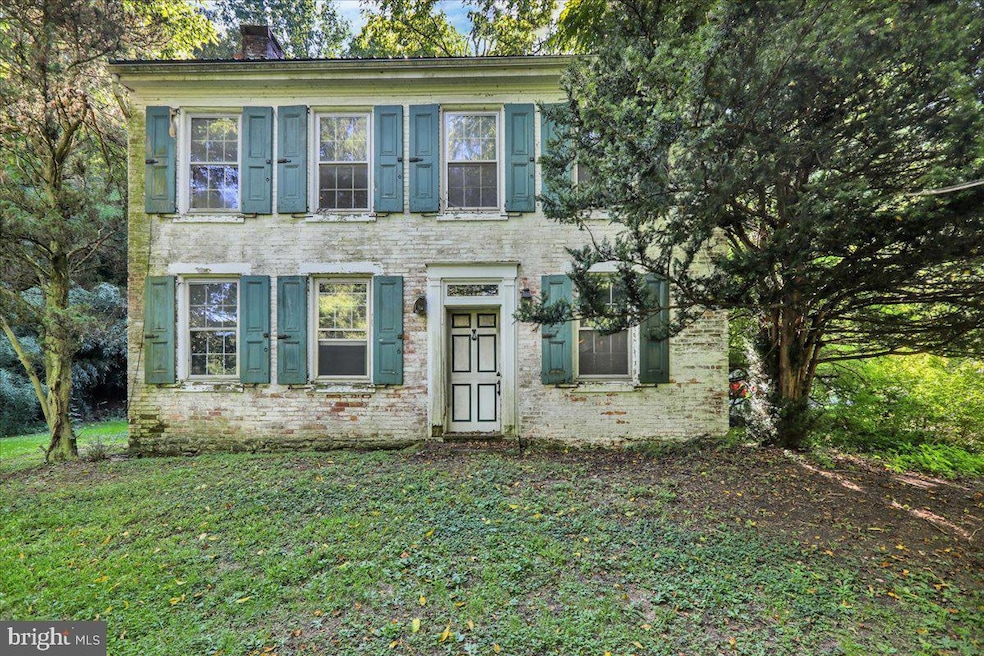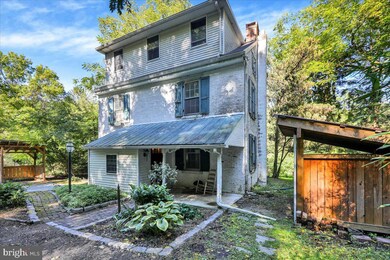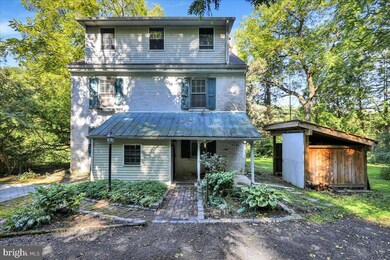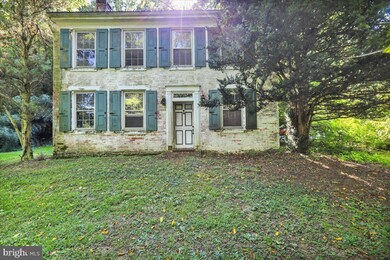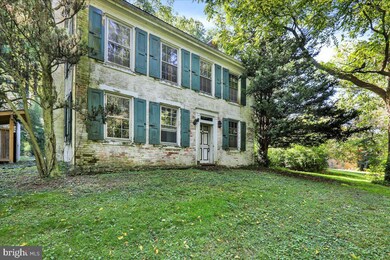
1086 Krumsville Rd Kutztown, PA 19530
Highlights
- Wood Flooring
- 1 Fireplace
- Breakfast Room
- Farmhouse Style Home
- No HOA
- Living Room
About This Home
As of January 2025Welcome to 1086 Krumsville Road in beautiful Greenwich Township. This 1860 historic farmhouse sits on 8 plus acres and offers 4 bedrooms, 1 full bath and nearly 1700 square feet of old world charm living area. Enclosed rear porch off the walkway welcomes you upon your arrival and leads you into the main level. Main level features a kitchen with wood burning fireplace & stainless steel appliance package, dining room and living room. Take the stairs to the second floor where you'll find 3 generous sized bedrooms (one a walk-through) and the tub/shower tiled hall bath. One more set of stairs takes you to the 3rd floor bedroom number four with wood stove. As you head outside to walk the grounds, you'll envision your families farmette ideas coming together as you walk past the raised garden beds and over to the 3 story bank barn. Maybe some chickens, goats or other farm animals? The barn is big enough to be setup as a workshop or maybe home to a car collector, bring your ideas. All this plus easy access to 222 and Main Street Kutztown and all the events, shopping and dining experiences it has to offer. Come take a look! You will not be disappointed!
Home Details
Home Type
- Single Family
Est. Annual Taxes
- $5,246
Year Built
- Built in 1860
Lot Details
- 8.09 Acre Lot
- Historic Home
Home Design
- Farmhouse Style Home
- Brick Exterior Construction
- Stone Foundation
- Metal Roof
Interior Spaces
- Property has 3 Levels
- 1 Fireplace
- Entrance Foyer
- Living Room
- Breakfast Room
- Dining Room
- Wood Flooring
Bedrooms and Bathrooms
- 4 Bedrooms
- En-Suite Primary Bedroom
- 1 Full Bathroom
Unfinished Basement
- Basement Fills Entire Space Under The House
- Walk-Up Access
- Interior and Side Basement Entry
Parking
- 10 Parking Spaces
- 10 Driveway Spaces
Schools
- Kutztown Area Senior High School
Farming
- Bank Barn
Utilities
- Electric Baseboard Heater
- Well
- Electric Water Heater
- On Site Septic
Community Details
- No Home Owners Association
Listing and Financial Details
- Tax Lot 7788
- Assessor Parcel Number 45-5444-00-09-7788
Ownership History
Purchase Details
Home Financials for this Owner
Home Financials are based on the most recent Mortgage that was taken out on this home.Purchase Details
Similar Homes in Kutztown, PA
Home Values in the Area
Average Home Value in this Area
Purchase History
| Date | Type | Sale Price | Title Company |
|---|---|---|---|
| Deed | $355,000 | Signature Abstract | |
| Quit Claim Deed | -- | -- |
Mortgage History
| Date | Status | Loan Amount | Loan Type |
|---|---|---|---|
| Open | $284,000 | Construction |
Property History
| Date | Event | Price | Change | Sq Ft Price |
|---|---|---|---|---|
| 01/13/2025 01/13/25 | Sold | $355,000 | -4.0% | $213 / Sq Ft |
| 11/29/2024 11/29/24 | Off Market | $369,900 | -- | -- |
| 11/23/2024 11/23/24 | Pending | -- | -- | -- |
| 10/09/2024 10/09/24 | Price Changed | $369,900 | -2.6% | $222 / Sq Ft |
| 09/17/2024 09/17/24 | For Sale | $379,900 | -- | $228 / Sq Ft |
Tax History Compared to Growth
Tax History
| Year | Tax Paid | Tax Assessment Tax Assessment Total Assessment is a certain percentage of the fair market value that is determined by local assessors to be the total taxable value of land and additions on the property. | Land | Improvement |
|---|---|---|---|---|
| 2025 | $1,403 | $133,500 | $51,300 | $82,200 |
| 2024 | $5,246 | $133,500 | $51,300 | $82,200 |
| 2023 | $5,155 | $133,500 | $51,300 | $82,200 |
| 2022 | $5,155 | $133,500 | $51,300 | $82,200 |
| 2021 | $5,155 | $133,500 | $51,300 | $82,200 |
| 2020 | $5,155 | $133,500 | $51,300 | $82,200 |
| 2019 | $5,155 | $133,500 | $51,300 | $82,200 |
| 2018 | $5,155 | $133,500 | $51,300 | $82,200 |
| 2017 | $5,117 | $133,500 | $51,300 | $82,200 |
| 2016 | $1,095 | $133,500 | $51,300 | $82,200 |
| 2015 | $1,095 | $133,500 | $51,300 | $82,200 |
| 2014 | $1,095 | $133,500 | $51,300 | $82,200 |
Agents Affiliated with this Home
-
Ed Spayd

Seller's Agent in 2025
Ed Spayd
RE/MAX of Reading
(610) 587-4762
385 Total Sales
Map
Source: Bright MLS
MLS Number: PABK2047836
APN: 45-5444-00-09-7788
- 57 Skyview Dr
- 0 College Blvd Unit PABK2022518
- 138 Gun Club Rd
- 572 Old U S 22
- 151 Portia Blvd
- 141 Portia Blvd
- 131 Portia Blvd
- 121 Portia Blvd
- 111 Portia Blvd
- 142 Portia Blvd
- 122 Portia Blvd
- 112 Portia Blvd
- 749 Seem Dr
- 120 Knittle Rd
- 20 Miller Dr
- 213 Wentz St
- 214 Wentz St
- 65 Sokol Dr
- 18 E Main St
- 36 S Maple St
