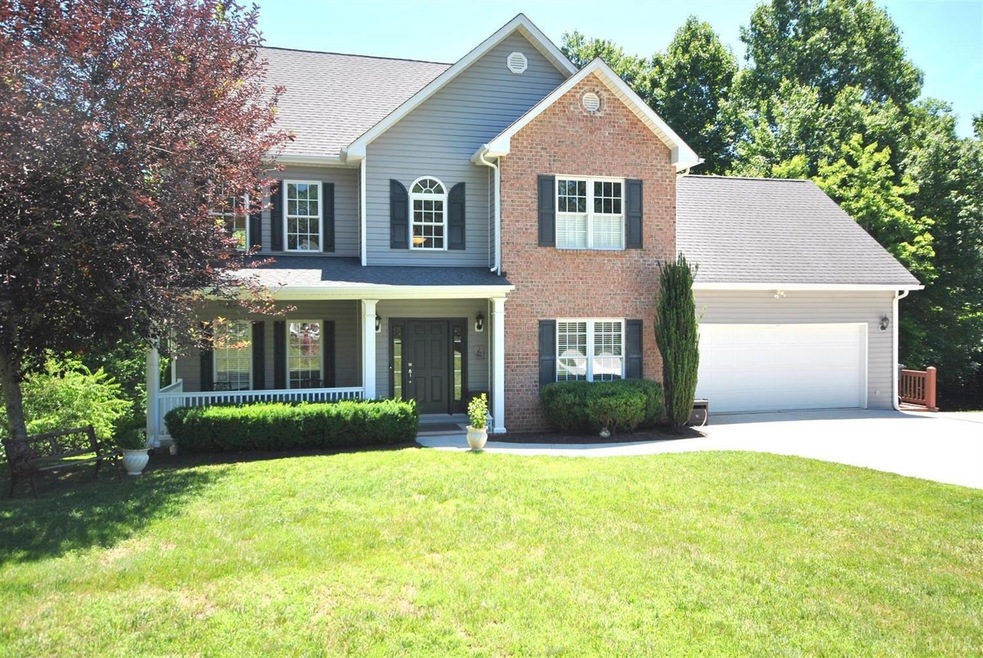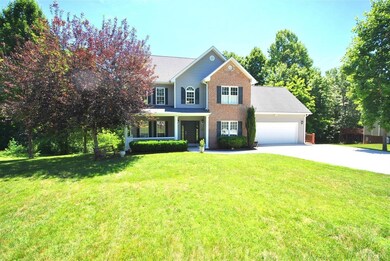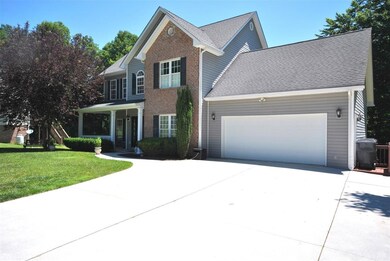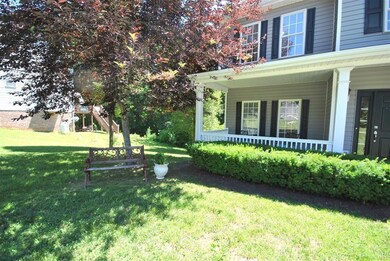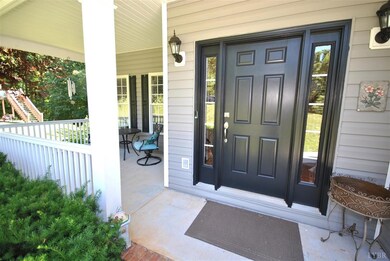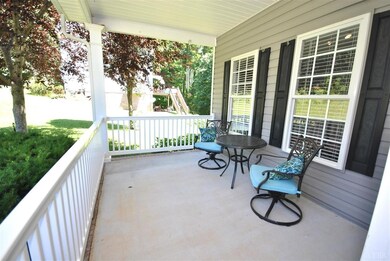
1086 McKnights Way Forest, VA 24551
Estimated Value: $489,306 - $544,000
Highlights
- Wood Flooring
- Whirlpool Bathtub
- Formal Dining Room
- Forest Middle School Rated A-
- Great Room
- Walk-In Closet
About This Home
As of July 2021Located in quiet Kensington in Forest. Spacious 2 story w/ 2 story foyer. Beautiful open staircase, 4 BR, 2.5 BA, unfin basement, 2 car garage. Huge bright kitchen w/ abundance of cabinets, counter space, pantry, tile floors, bar area, large eating area and all kitchen appliances. Remainder of the main level has hardwood floors throughout. Kitchen open to den w/ gas FP. Dining room convenient to kitchen & great for entertaining. Main level office is private and set up for working at home. Large master suite offers private bath w/ soaking tub, shower, double sinks, linen and walk-in closet. 2nd BR has private access to hall bath. Bonus room great for 4th BR, playroom, media or home office. Convenient 2nd floor laundry. Unfin bsmnt allows for future expansion/great storage space. Outdoor living space has much to offer for the nature lover or organic gardener. Chemical free terraced garden space for growing your own vegetables (only OMRI products the past 8 yrs.) Both HVAC new in 2019.
Last Buyer's Agent
Laura Simms Hengerer
John Stewart Walker, Inc License #0225239853
Home Details
Home Type
- Single Family
Est. Annual Taxes
- $1,700
Year Built
- Built in 2006
Lot Details
- 0.71 Acre Lot
- Landscaped
- Garden
Home Design
- Shingle Roof
Interior Spaces
- 2,569 Sq Ft Home
- 2-Story Property
- Ceiling Fan
- Gas Log Fireplace
- Great Room
- Formal Dining Room
- Den with Fireplace
- Fire and Smoke Detector
Kitchen
- Self-Cleaning Oven
- Electric Range
- Microwave
- Dishwasher
Flooring
- Wood
- Carpet
- Tile
- Vinyl
Bedrooms and Bathrooms
- 4 Bedrooms
- En-Suite Primary Bedroom
- Walk-In Closet
- Whirlpool Bathtub
Laundry
- Laundry on upper level
- Dryer
- Washer
Attic
- Attic Access Panel
- Pull Down Stairs to Attic
Basement
- Heated Basement
- Walk-Out Basement
- Basement Fills Entire Space Under The House
- Interior and Exterior Basement Entry
- Rough-In Basement Bathroom
Parking
- 2 Car Attached Garage
- Garage Door Opener
- Driveway
Schools
- Thomas Jefferson-Elm Elementary School
- Forest Midl Middle School
- Jefferson Forest-Hs High School
Utilities
- Zoned Heating and Cooling
- Heat Pump System
- Underground Utilities
- Electric Water Heater
- Septic Tank
- Cable TV Available
Community Details
- Kensington Sec V Subdivision
Listing and Financial Details
- Assessor Parcel Number 90506360
Ownership History
Purchase Details
Home Financials for this Owner
Home Financials are based on the most recent Mortgage that was taken out on this home.Purchase Details
Home Financials for this Owner
Home Financials are based on the most recent Mortgage that was taken out on this home.Purchase Details
Home Financials for this Owner
Home Financials are based on the most recent Mortgage that was taken out on this home.Purchase Details
Home Financials for this Owner
Home Financials are based on the most recent Mortgage that was taken out on this home.Similar Homes in Forest, VA
Home Values in the Area
Average Home Value in this Area
Purchase History
| Date | Buyer | Sale Price | Title Company |
|---|---|---|---|
| Napiekowski Andrew W | $382,000 | Attorney | |
| Donahoo David | $276,700 | None Available | |
| Walton Frederic D | -- | None Available | |
| Bragg Building Inc | -- | None Available |
Mortgage History
| Date | Status | Borrower | Loan Amount |
|---|---|---|---|
| Open | Napiekowski Andrew W | $370,540 | |
| Previous Owner | Donahoo David | $276,700 | |
| Previous Owner | Walton Frederic D | $273,229 | |
| Previous Owner | Walton Frederic D | $277,760 | |
| Previous Owner | Walton Frederic D | $34,720 | |
| Previous Owner | Walton Frederic D | $61,040 | |
| Previous Owner | Walton Frederic D | $244,160 | |
| Previous Owner | Bragg Building Inc | $232,000 |
Property History
| Date | Event | Price | Change | Sq Ft Price |
|---|---|---|---|---|
| 07/22/2021 07/22/21 | Sold | $382,000 | +3.8% | $149 / Sq Ft |
| 06/21/2021 06/21/21 | Pending | -- | -- | -- |
| 06/18/2021 06/18/21 | For Sale | $368,000 | +33.0% | $143 / Sq Ft |
| 07/25/2013 07/25/13 | Sold | $276,700 | -6.2% | $122 / Sq Ft |
| 07/25/2013 07/25/13 | Pending | -- | -- | -- |
| 03/14/2013 03/14/13 | For Sale | $294,900 | -- | $130 / Sq Ft |
Tax History Compared to Growth
Tax History
| Year | Tax Paid | Tax Assessment Tax Assessment Total Assessment is a certain percentage of the fair market value that is determined by local assessors to be the total taxable value of land and additions on the property. | Land | Improvement |
|---|---|---|---|---|
| 2024 | $1,659 | $404,600 | $68,000 | $336,600 |
| 2023 | $1,659 | $202,300 | $0 | $0 |
| 2022 | $1,570 | $156,950 | $0 | $0 |
| 2021 | $1,570 | $313,900 | $58,000 | $255,900 |
| 2020 | $1,570 | $313,900 | $58,000 | $255,900 |
| 2019 | $1,570 | $313,900 | $58,000 | $255,900 |
| 2018 | $1,428 | $274,600 | $50,000 | $224,600 |
| 2017 | $1,428 | $274,600 | $50,000 | $224,600 |
| 2016 | $1,428 | $274,600 | $50,000 | $224,600 |
| 2015 | $1,428 | $274,600 | $50,000 | $224,600 |
| 2014 | $1,583 | $304,400 | $50,000 | $254,400 |
Agents Affiliated with this Home
-
Liz C Dawson
L
Seller's Agent in 2021
Liz C Dawson
Elite Realty
138 Total Sales
-
L
Buyer's Agent in 2021
Laura Simms Hengerer
John Stewart Walker, Inc
(434) 384-0873
80 Total Sales
-
Nadine Blakely

Seller's Agent in 2013
Nadine Blakely
RE/MAX
(434) 444-2226
415 Total Sales
Map
Source: Lynchburg Association of REALTORS®
MLS Number: 332335
APN: 90506360
- 0 McKnights Way
- 1065 Cedar Fox Ct
- 4615 Everett Rd
- 1750 Willow Oak Dr
- 15 Lot - Willow Oak Dr
- 1516 Willow Oak Dr
- 1486 Willow Oak Dr
- 3-LOT Live Oak Dr
- 1192 Elk Creek Rd
- 1257 Willow Oak Dr
- 23 Elk Creek Rd
- 28 Elk Creek Rd
- 1062 Wye Oak Ct
- 28 Jefferson Meadows Dr
- 1151 Jefferson Meadows Dr
- 2135 Bellevue Rd
- 2312 Matthew Talbot Rd
- 1033 Elk Creek Rd
- 134 Woodmont Ln
- 1045 Middlebrook Ct
- 1086 McKnights Way
- 1110 McKnights Way
- 1058 McKnights Way
- 1089 Knights Bridge Way
- 1130 McKnights Way
- 1067 McKnights Way
- 1097 Knights Bridge Way
- 1123 McKnights Way
- 1144 McKnights Way
- 1224 High Grove Ln
- 1073 Knights Bridge Way
- 1266 High Grove Ln
- 1156 McKnights Way
- 1175 McKnights Way
- 1096 Knights Bridge Way
- 1215 High Grove Ln
- 1290 High Grove Ln
- 1181 High Grove Ln
- 1241 High Grove Ln
- 1159 High Grove Ln
