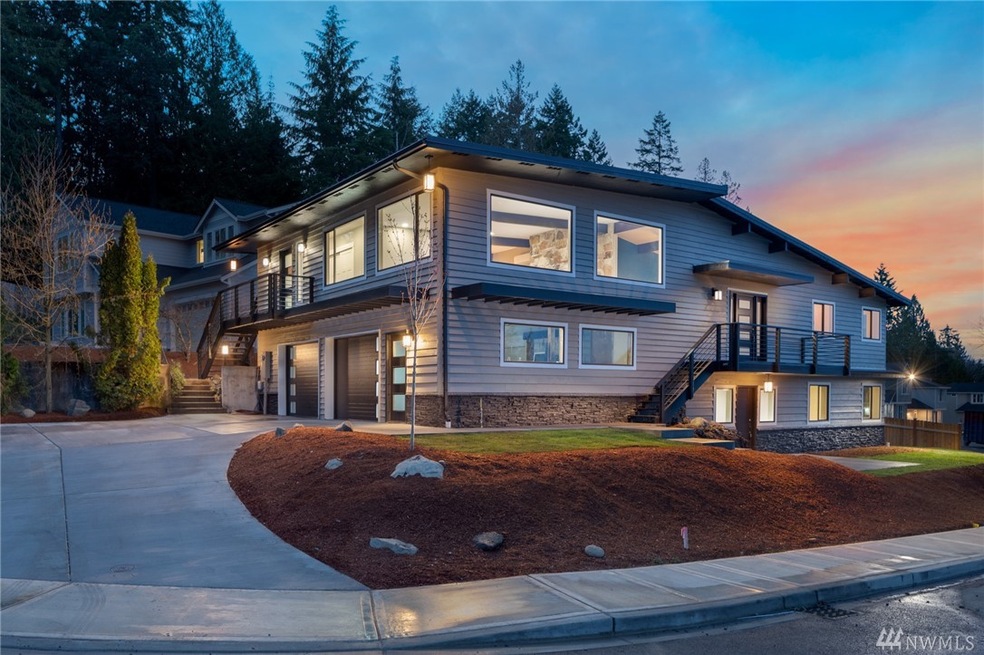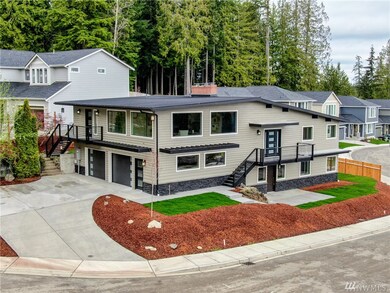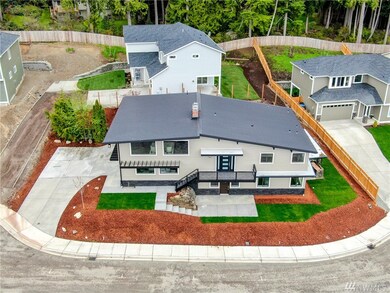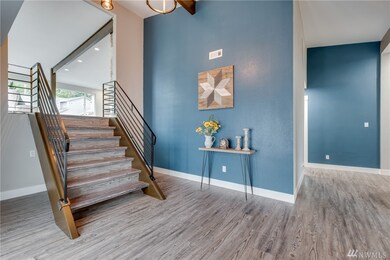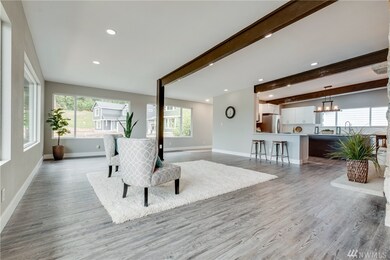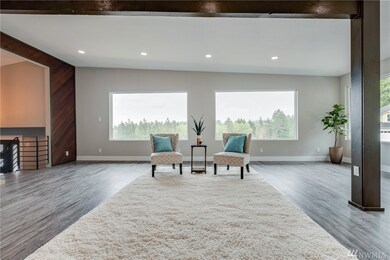
$674,000
- 3 Beds
- 2.5 Baths
- 2,156 Sq Ft
- 7586 Illahee Rd NE
- Bremerton, WA
Experience the charm of country living in the heart of the desirable Illahee community! Stunning 2.3-acre property offers a serene, w/all the conveniences of nearby amenities. 3 bds, 2.5 baths, & office space. Kitchen & primary bath boast beautiful mahogany cabinetry, granite countertops, & SS appliances. Enjoy the warmth of a cozy wood stove in your living room or a gas fireplace in the great
Tara Scouten John L. Scott, Inc.
