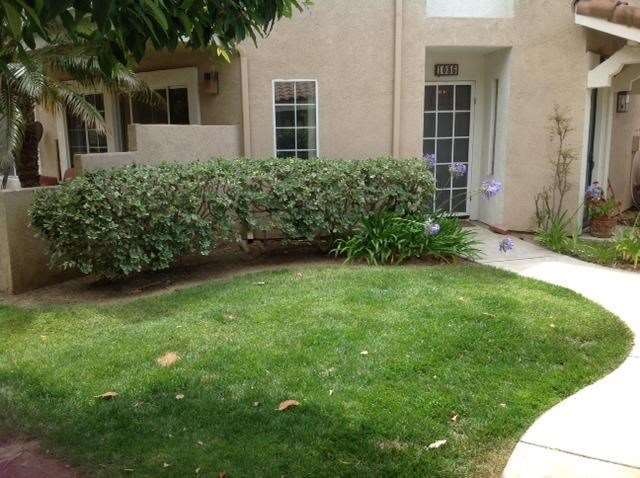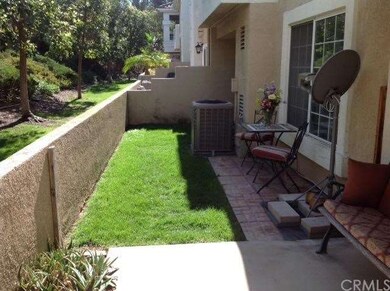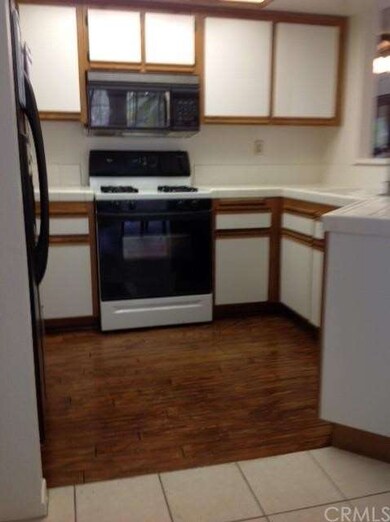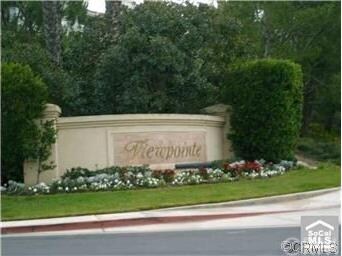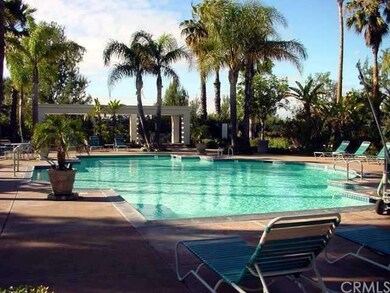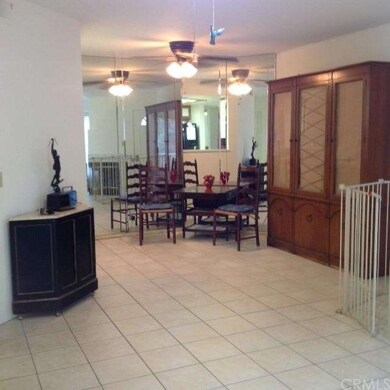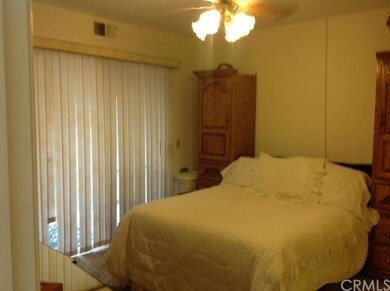
1086 S Sundance Dr Unit 146 Anaheim, CA 92808
Anaheim Hills NeighborhoodEstimated Value: $656,000 - $727,000
Highlights
- Heated Spa
- Gated Community
- View of Hills
- Canyon Rim Elementary Rated A-
- Open Floorplan
- Contemporary Architecture
About This Home
As of August 2014Gleaming hardwood floor and fresh paint! BEST BUY IN ANAHEIM HILLS FOR $345k Hardwood kitchen flooring just refinished and home recently painted throughout. At this price you can add your decorator touches to suite your tastes.
Opportunity to own in desirable Viewpoint Quiet, private location. Enjoy sunny patio with lush hill view. This 2 bedroom 2 bath single level living offers fireplace, interior laundry, ceiling fans, and of course, central air. Open floor plan with dining area, breakfast bar.
Slider doors open to spacious patio from living room and master bedroom. Direct access to attached one car garage. Assigned parking space in covered carport just a few steps away. Viewpointe amenities include resort like pool and spa. Ample guest parking in community
Last Agent to Sell the Property
Century 21 Masters License #01060201 Listed on: 03/30/2014

Last Buyer's Agent
BARBARA PADILLA
BERKSHIRE HATH HM SVCS CA PROP License #01314424

Property Details
Home Type
- Condominium
Est. Annual Taxes
- $4,610
Year Built
- Built in 1989
Lot Details
- 1 Common Wall
- Fenced
- Stucco Fence
- Level Lot
HOA Fees
- $300 Monthly HOA Fees
Parking
- 1 Car Direct Access Garage
- 1 Detached Carport Space
- Parking Available
- Single Garage Door
- Garage Door Opener
- Guest Parking
Home Design
- Contemporary Architecture
- Slab Foundation
- Tile Roof
- Stucco
Interior Spaces
- 1,000 Sq Ft Home
- 1-Story Property
- Open Floorplan
- Ceiling Fan
- Window Screens
- Sliding Doors
- Living Room with Fireplace
- Dining Room
- Views of Hills
Kitchen
- Eat-In Kitchen
- Breakfast Bar
- Gas Cooktop
- Free-Standing Range
- Microwave
- Water Line To Refrigerator
- Dishwasher
- Tile Countertops
- Disposal
Flooring
- Wood
- Carpet
- Tile
Bedrooms and Bathrooms
- 2 Bedrooms
Laundry
- Laundry Room
- Gas And Electric Dryer Hookup
Home Security
Pool
- Heated Spa
- In Ground Spa
Additional Features
- No Interior Steps
- Slab Porch or Patio
- Central Heating and Cooling System
Listing and Financial Details
- Tax Lot 3
- Tax Tract Number 12700
- Assessor Parcel Number 93639190
Community Details
Recreation
- Community Pool
- Community Spa
Security
- Gated Community
- Fire and Smoke Detector
Ownership History
Purchase Details
Purchase Details
Home Financials for this Owner
Home Financials are based on the most recent Mortgage that was taken out on this home.Purchase Details
Home Financials for this Owner
Home Financials are based on the most recent Mortgage that was taken out on this home.Purchase Details
Home Financials for this Owner
Home Financials are based on the most recent Mortgage that was taken out on this home.Purchase Details
Home Financials for this Owner
Home Financials are based on the most recent Mortgage that was taken out on this home.Purchase Details
Purchase Details
Similar Homes in Anaheim, CA
Home Values in the Area
Average Home Value in this Area
Purchase History
| Date | Buyer | Sale Price | Title Company |
|---|---|---|---|
| Miller Kathleen A | -- | None Available | |
| Miller Kathleen A | $345,000 | Fidelity National Title Co | |
| Mink Debbie Sheri | -- | First American Title Company | |
| Mink Debbie Sheri | -- | None Available | |
| Stein Violet | -- | Fidelity National Title | |
| Stein Violet | -- | Fidelity National Title | |
| Stein Violet | -- | -- | |
| Stein Violet | $129,000 | Lawyers Title Company |
Mortgage History
| Date | Status | Borrower | Loan Amount |
|---|---|---|---|
| Open | Miller Kathleen A | $125,000 | |
| Previous Owner | Mink Debbie Sheri | $170,000 | |
| Previous Owner | Stein Violet | $100,000 |
Property History
| Date | Event | Price | Change | Sq Ft Price |
|---|---|---|---|---|
| 08/28/2014 08/28/14 | Sold | $345,000 | 0.0% | $345 / Sq Ft |
| 07/19/2014 07/19/14 | Pending | -- | -- | -- |
| 06/05/2014 06/05/14 | Price Changed | $345,000 | -1.4% | $345 / Sq Ft |
| 05/12/2014 05/12/14 | Price Changed | $350,000 | -2.8% | $350 / Sq Ft |
| 03/30/2014 03/30/14 | For Sale | $360,000 | -- | $360 / Sq Ft |
Tax History Compared to Growth
Tax History
| Year | Tax Paid | Tax Assessment Tax Assessment Total Assessment is a certain percentage of the fair market value that is determined by local assessors to be the total taxable value of land and additions on the property. | Land | Improvement |
|---|---|---|---|---|
| 2024 | $4,610 | $406,504 | $274,351 | $132,153 |
| 2023 | $4,505 | $398,534 | $268,972 | $129,562 |
| 2022 | $4,415 | $390,720 | $263,698 | $127,022 |
| 2021 | $4,293 | $383,059 | $258,527 | $124,532 |
| 2020 | $4,252 | $379,132 | $255,876 | $123,256 |
| 2019 | $4,199 | $371,699 | $250,859 | $120,840 |
| 2018 | $4,134 | $364,411 | $245,940 | $118,471 |
| 2017 | $3,965 | $357,266 | $241,117 | $116,149 |
| 2016 | $3,888 | $350,261 | $236,389 | $113,872 |
| 2015 | $3,803 | $345,000 | $232,838 | $112,162 |
| 2014 | $1,973 | $166,029 | $96,713 | $69,316 |
Agents Affiliated with this Home
-
Laura Thomas

Seller's Agent in 2014
Laura Thomas
Century 21 Masters
(714) 264-4242
21 Total Sales
-

Buyer's Agent in 2014
BARBARA PADILLA
BERKSHIRE HATH HM SVCS CA PROP
(909) 260-2052
11 Total Sales
Map
Source: California Regional Multiple Listing Service (CRMLS)
MLS Number: PW14064933
APN: 936-391-90
- 1057 S Dewcrest Dr Unit 66
- 1005 S Rising Sun Ct
- 8072 E Brightstar Place
- 1041 S Daybreak Ct
- 8025 E Sandstone Dr
- 1082 S Rossano Way
- 1032 S Windy Ridge Ct
- 8105 E Santo Ct
- 1095 S San Marino Way
- 1019 S Stresa Way
- 8060 E Treeview Ct Unit 340
- 8190 E Hayden Ct
- 7974 E Monte Carlo Ave
- 960 S Joliet Cir
- 7949 E Monte Carlo Ave Unit 176
- 1156 S Positano Ave
- 7912 E Monte Carlo Ave
- 0 None Unit IG24141451
- 7768 E Portofino Ave
- 1041 S Positano Ave
- 1086 S Sundance Dr Unit 146
- 1084 S Sundance Dr
- 1088 S Sundance Dr
- 1082 S Sundance Dr
- 1092 S Sundance Dr
- 1094 S Sundance Dr
- 1096 S Sundance Dr Unit 137
- 1098 S Sundance Dr
- 1089 S Sundance Dr
- 1087 S Sundance Dr
- 1091 S Sundance Dr Unit 136
- 1085 S Sundance Dr
- 1093 S Sundance Dr
- 1095 S Sundance Dr
- 1097 S Sundance Dr
- 1099 S Sundance Dr
- 1078 S Sundance Dr
- 1076 S Sundance Dr Unit 150
- 1081 S Sundance Dr
- 1059 S Rising Sun Ct
