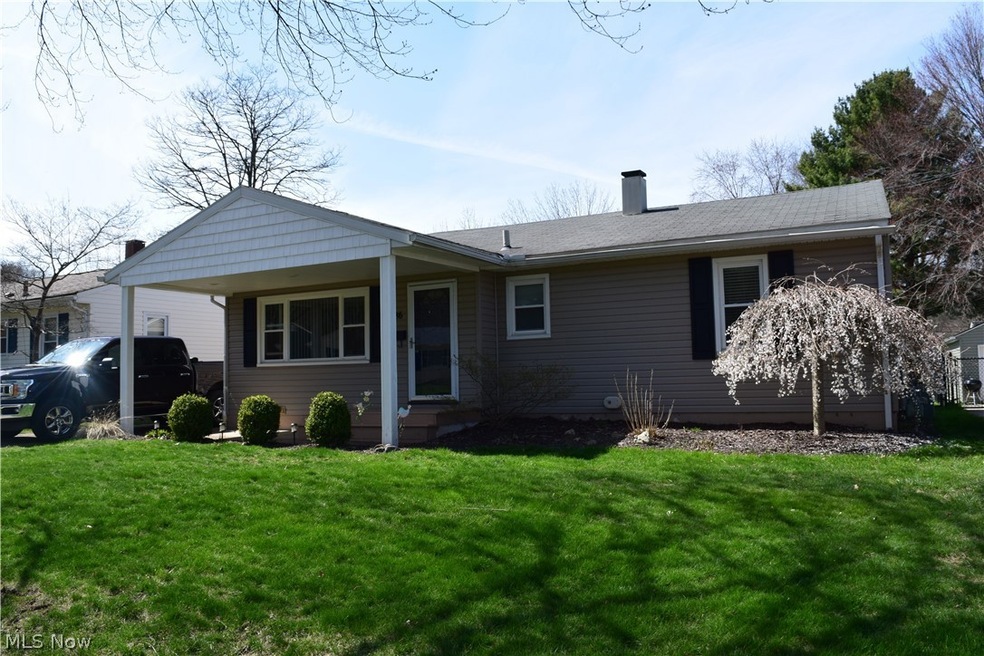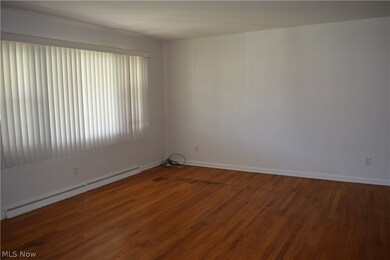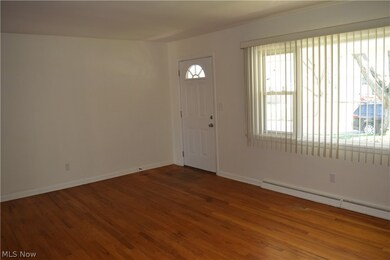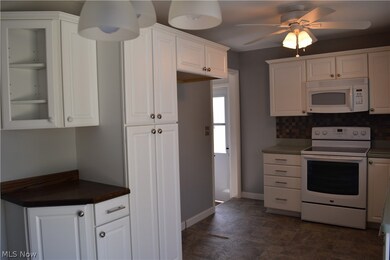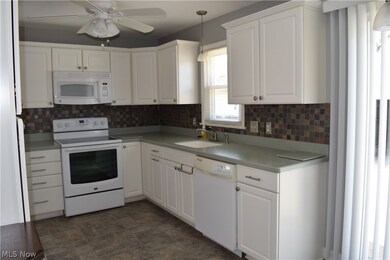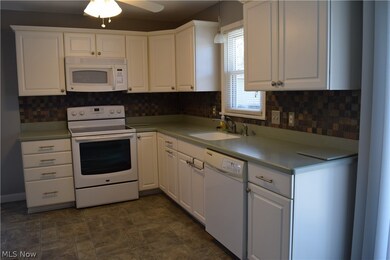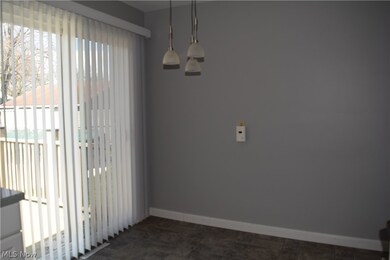
1086 Terrell Dr Akron, OH 44313
Merriman Valley NeighborhoodHighlights
- Deck
- 1 Car Detached Garage
- Humidifier
- No HOA
- Porch
- Forced Air Heating and Cooling System
About This Home
As of May 2020Turn key ready! Easy one floor living in this 3 bedroom, 2 bath ranch with 1 car detached garage. Updated kitchen (2007) with white cabinets, pantry and tile backsplash. Updated main bath. Weathertite vinyl windows (2007-2008) Finished basement with full bath with laminate flooring(2019). Enjoy relaxing on the trex deck (2013) with above ground pool. Office in basement is currently used as a walk-in closet. Unfinished basement waterproofed (1993), finished area of basement waterproofed (2013). Fenced backyard is chain link/vinyl coated (2011). Family owned since 1973. Located at the center of Summit Co. Metro Parts and Cuyahoga Valley National Park.
Last Agent to Sell the Property
Helen Scott Realty LLC License #387061 Listed on: 04/07/2020
Home Details
Home Type
- Single Family
Est. Annual Taxes
- $2,116
Year Built
- Built in 1961
Lot Details
- 6,599 Sq Ft Lot
- Lot Dimensions are 55 x 120
- Property is Fully Fenced
- Chain Link Fence
Parking
- 1 Car Detached Garage
- Garage Door Opener
Home Design
- Fiberglass Roof
- Asphalt Roof
- Vinyl Siding
Interior Spaces
- 1-Story Property
Kitchen
- Range<<rangeHoodToken>>
- <<microwave>>
- Dishwasher
- Disposal
Bedrooms and Bathrooms
- 3 Main Level Bedrooms
- 2 Full Bathrooms
Laundry
- Dryer
- Washer
Partially Finished Basement
- Basement Fills Entire Space Under The House
- Sump Pump
Outdoor Features
- Deck
- Porch
Utilities
- Humidifier
- Forced Air Heating and Cooling System
- Heating System Uses Gas
Community Details
- No Home Owners Association
- Parkway Estate #1 Subdivision
Listing and Financial Details
- Assessor Parcel Number 6806775
Ownership History
Purchase Details
Home Financials for this Owner
Home Financials are based on the most recent Mortgage that was taken out on this home.Purchase Details
Home Financials for this Owner
Home Financials are based on the most recent Mortgage that was taken out on this home.Purchase Details
Home Financials for this Owner
Home Financials are based on the most recent Mortgage that was taken out on this home.Purchase Details
Purchase Details
Home Financials for this Owner
Home Financials are based on the most recent Mortgage that was taken out on this home.Similar Homes in Akron, OH
Home Values in the Area
Average Home Value in this Area
Purchase History
| Date | Type | Sale Price | Title Company |
|---|---|---|---|
| Warranty Deed | $139,900 | First American Title | |
| Warranty Deed | $139,900 | First American Title | |
| Warranty Deed | $79,000 | None Available | |
| Land Contract | $79,000 | None Available | |
| Interfamily Deed Transfer | -- | -- | |
| Deed | $60,000 | -- |
Mortgage History
| Date | Status | Loan Amount | Loan Type |
|---|---|---|---|
| Open | $139,900 | New Conventional | |
| Closed | $139,900 | New Conventional | |
| Previous Owner | $98,000 | Credit Line Revolving | |
| Previous Owner | $64,000 | Credit Line Revolving | |
| Previous Owner | $25,165 | Credit Line Revolving | |
| Previous Owner | $79,000 | Seller Take Back | |
| Previous Owner | $21,500 | New Conventional |
Property History
| Date | Event | Price | Change | Sq Ft Price |
|---|---|---|---|---|
| 07/10/2025 07/10/25 | For Sale | $239,900 | +71.5% | $147 / Sq Ft |
| 05/08/2020 05/08/20 | Sold | $139,900 | 0.0% | $89 / Sq Ft |
| 04/09/2020 04/09/20 | Pending | -- | -- | -- |
| 04/07/2020 04/07/20 | For Sale | $139,900 | -- | $89 / Sq Ft |
Tax History Compared to Growth
Tax History
| Year | Tax Paid | Tax Assessment Tax Assessment Total Assessment is a certain percentage of the fair market value that is determined by local assessors to be the total taxable value of land and additions on the property. | Land | Improvement |
|---|---|---|---|---|
| 2025 | $3,025 | $57,352 | $9,601 | $47,751 |
| 2024 | $3,025 | $57,352 | $9,601 | $47,751 |
| 2023 | $3,025 | $57,352 | $9,601 | $47,751 |
| 2022 | $2,762 | $41,045 | $6,713 | $34,332 |
| 2021 | $2,765 | $41,045 | $6,713 | $34,332 |
| 2020 | $2,653 | $39,970 | $6,710 | $33,260 |
| 2019 | $2,116 | $28,690 | $6,710 | $21,980 |
| 2018 | $2,087 | $28,690 | $6,710 | $21,980 |
| 2017 | $1,955 | $28,690 | $6,710 | $21,980 |
| 2016 | $1,957 | $26,350 | $6,710 | $19,640 |
| 2015 | $1,955 | $26,350 | $6,710 | $19,640 |
| 2014 | $1,940 | $26,350 | $6,710 | $19,640 |
| 2013 | $2,423 | $33,910 | $6,710 | $27,200 |
Agents Affiliated with this Home
-
Jessica Nader

Seller's Agent in 2025
Jessica Nader
RE/MAX Crossroads
(330) 209-2008
4 in this area
473 Total Sales
-
Debra Shreiner

Seller's Agent in 2020
Debra Shreiner
Helen Scott Realty LLC
(330) 603-5680
1 in this area
413 Total Sales
Map
Source: MLS Now
MLS Number: 4180187
APN: 68-06775
- 1368 Shanabrook Dr
- 1391 Waters Edge Dr
- 1423 Shanabrook Dr
- 1170 Wild Brook Dr Unit 23A
- 1435 Waters Edge Dr Unit 13C
- 1484 Waters Edge Dr Unit 2A
- 980 Nokomis Dr
- 821 Cliffside Dr
- 777 Castle Blvd
- 1085 Winhurst Dr
- 1647 S Eckert Ln
- 1662 N Eckert Ln
- 1184 Bean Ln
- 932 Snowfall Spur Unit 47A
- 1134 Bean Ln
- 834 Eaton Park Ln
- 615 Reynolds Ave
- 1090 Kingswood Dr
- 889 Eaton Ave
- 590 N Hawkins Ave
