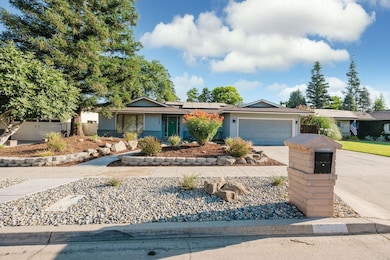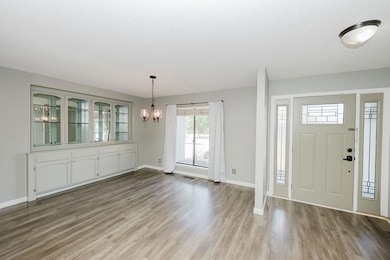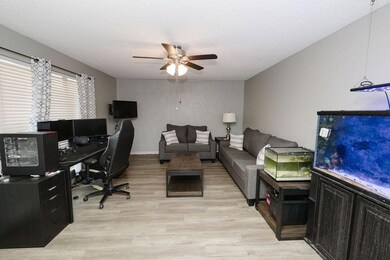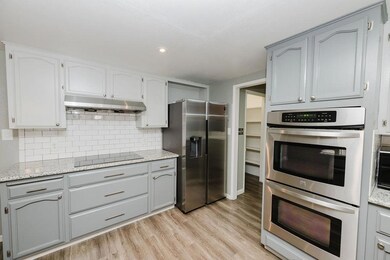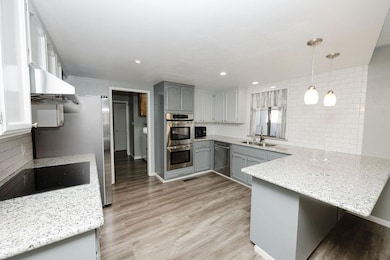
1086 W Fremont Ave Fresno, CA 93711
Bullard NeighborhoodEstimated payment $3,169/month
Highlights
- Ranch Style House
- Mature Landscaping
- Covered Patio or Porch
- Great Room
- Home Office
- Formal Dining Room
About This Home
This beautiful NW Fresno home located in a quiet, established neighborhood offers a unique layout and 2005 sq. ft. of living space. Upon entering the home, a formal dining room with a built-in cabinet sits to the right. To the left is a living area with a custom wood wall and a large picture window. This space could be used as a reading room, office, or a child's play area. The kitchen showcases granite counter tops, subway tile backsplash, and stainless-steel appliances. Off the kitchen is a large family room with a white brick fireplace and a large bay window with storage beneath the seating area. Three bedrooms nestle on the other side of the home along with the primary suite. This spacious primary room includes a reclaimed wood wall, its own ensuite, and a door leading out to a private covered patio area. Vinyl plank flooring covers every room. A large, covered wooden deck offers space for outdoor entertaining along with a pristine backyard that has room for a future pool.
Co-Listing Agent
Mishelle Westendorf
California Relocation Network License #01496929
Home Details
Home Type
- Single Family
Est. Annual Taxes
- $5,470
Year Built
- Built in 1979
Lot Details
- 7,303 Sq Ft Lot
- Lot Dimensions are 67x109
- Fenced Yard
- Mature Landscaping
- Front and Back Yard Sprinklers
- Property is zoned RS4
Home Design
- Ranch Style House
- Concrete Foundation
- Composition Roof
- Stucco
Interior Spaces
- 2,005 Sq Ft Home
- Self Contained Fireplace Unit Or Insert
- Double Pane Windows
- Great Room
- Family Room
- Living Room
- Formal Dining Room
- Home Office
- Laminate Flooring
- Laundry in unit
Kitchen
- Dishwasher
- Disposal
Bedrooms and Bathrooms
- 3 Bedrooms
- 2 Bathrooms
- Bathtub
- Separate Shower
Additional Features
- Covered Patio or Porch
- Central Heating and Cooling System
Map
Home Values in the Area
Average Home Value in this Area
Tax History
| Year | Tax Paid | Tax Assessment Tax Assessment Total Assessment is a certain percentage of the fair market value that is determined by local assessors to be the total taxable value of land and additions on the property. | Land | Improvement |
|---|---|---|---|---|
| 2025 | $5,470 | $438,383 | $108,242 | $330,141 |
| 2023 | $5,366 | $421,362 | $104,040 | $317,322 |
| 2022 | $5,292 | $413,100 | $102,000 | $311,100 |
| 2021 | $3,476 | $272,860 | $82,022 | $190,838 |
| 2020 | $3,461 | $270,063 | $81,181 | $188,882 |
| 2019 | $3,328 | $264,769 | $79,590 | $185,179 |
| 2018 | $3,256 | $259,579 | $78,030 | $181,549 |
| 2017 | $3,200 | $254,490 | $76,500 | $177,990 |
| 2016 | $3,094 | $249,500 | $75,000 | $174,500 |
| 2015 | $2,239 | $180,083 | $54,022 | $126,061 |
| 2014 | $2,195 | $176,556 | $52,964 | $123,592 |
Property History
| Date | Event | Price | Change | Sq Ft Price |
|---|---|---|---|---|
| 08/12/2025 08/12/25 | Pending | -- | -- | -- |
| 07/17/2025 07/17/25 | For Sale | $501,750 | +23.9% | $250 / Sq Ft |
| 05/14/2021 05/14/21 | Sold | $405,000 | 0.0% | $202 / Sq Ft |
| 03/22/2021 03/22/21 | Pending | -- | -- | -- |
| 03/17/2021 03/17/21 | For Sale | $405,000 | +62.3% | $202 / Sq Ft |
| 10/08/2015 10/08/15 | Sold | $249,500 | 0.0% | $124 / Sq Ft |
| 09/14/2015 09/14/15 | Pending | -- | -- | -- |
| 09/12/2015 09/12/15 | For Sale | $249,500 | -- | $124 / Sq Ft |
Purchase History
| Date | Type | Sale Price | Title Company |
|---|---|---|---|
| Interfamily Deed Transfer | -- | None Available | |
| Grant Deed | $405,000 | Old Republic Title Company | |
| Grant Deed | $249,500 | Chicago Title Company | |
| Interfamily Deed Transfer | -- | -- | |
| Interfamily Deed Transfer | -- | Fidelity National Title Co |
Mortgage History
| Date | Status | Loan Amount | Loan Type |
|---|---|---|---|
| Open | $314,473 | FHA | |
| Previous Owner | $261,000 | New Conventional | |
| Previous Owner | $259,000 | New Conventional | |
| Previous Owner | $244,980 | FHA | |
| Previous Owner | $128,600 | New Conventional | |
| Previous Owner | $17,000 | Credit Line Revolving | |
| Previous Owner | $8,000 | Unknown | |
| Previous Owner | $150,000 | Fannie Mae Freddie Mac | |
| Previous Owner | $40,000 | Credit Line Revolving | |
| Previous Owner | $130,000 | Unknown | |
| Previous Owner | $105,000 | No Value Available |
Similar Homes in Fresno, CA
Source: Fresno MLS
MLS Number: 633924
APN: 407-684-18
- 1 Palm Ave
- 6737 N Harrison Ave
- 6658 N Thorne Ave
- 744 W Magill Ave
- 1221 W Menlo Ave
- 1322 W Millbrae Ave
- 6447 N Vagedes Ave
- 6285 N Thorne Ave
- 780 W Sample Ave
- 6260 N Palm Ave Unit 105
- 6300 N Palm Ave Unit 113
- 6300 N Palm Ave Unit 125
- 6300 N Palm Ave Unit 105
- 688 W Sample Ave
- 7166 N Fruit Ave Unit 132
- 7166 N Fruit Ave Unit 133
- 7178 N Fruit Ave Unit 108
- 7166 N Fruit Ave Unit 127
- 7166 N Fruit Ave Unit 160
- 7166 N Fruit Ave Unit 126

