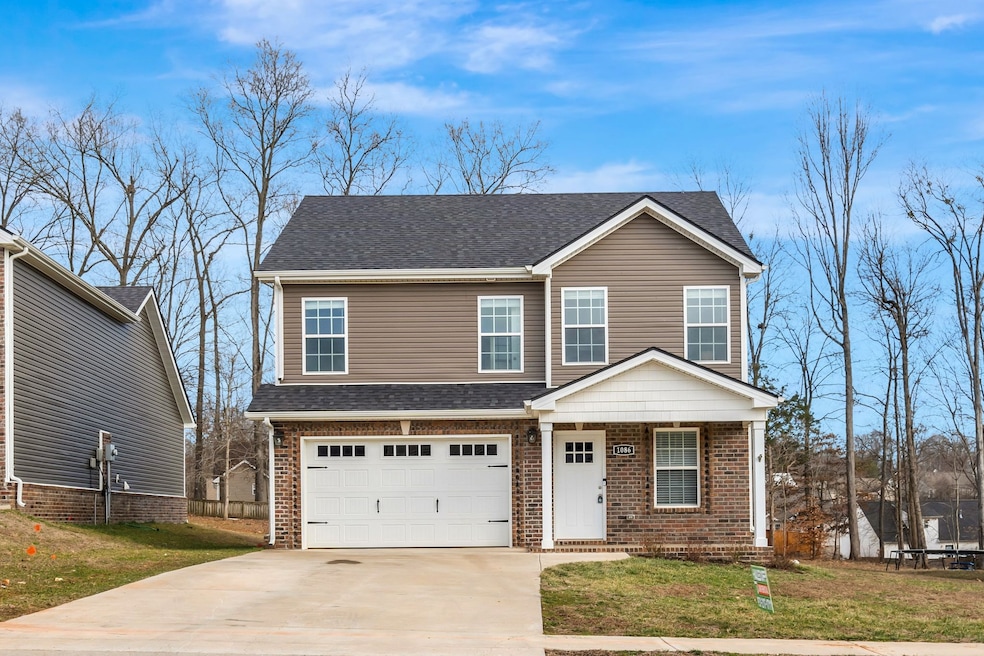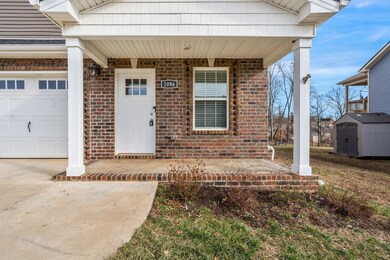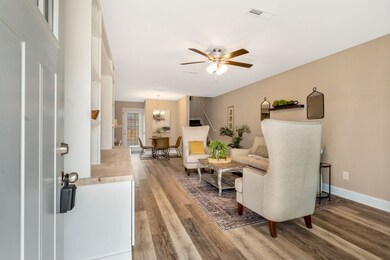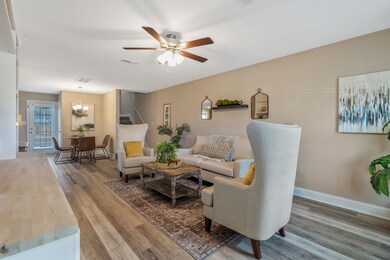
1086 Whitney Dr Clarksville, TN 37042
Highlights
- Porch
- Cooling Available
- Tile Flooring
- 2 Car Attached Garage
- Patio
- Central Heating
About This Home
As of May 2025Seller offering $3,000 credit to buyer with acceptable offer! This like new home is ready for its new owners! Offering 3 beds and 2 1/2 baths, this ready to move in home features a custom built in entertainment center in the spacious living room, granite counters tops in the kitchen and an impressively spacious primary suite with plenty of closet space. Step outside to enjoy the covered patio and spacious backyard. Additional bedrooms upstairs offer plenty of space. All of this in a great location just minutes from shopping and restaurants.
Last Agent to Sell the Property
Pilkerton Realtors Brokerage Phone: 6154388176 License # 342024 Listed on: 02/28/2025

Home Details
Home Type
- Single Family
Est. Annual Taxes
- $1,845
Year Built
- Built in 2022
Lot Details
- 10,019 Sq Ft Lot
- Level Lot
HOA Fees
- $37 Monthly HOA Fees
Parking
- 2 Car Attached Garage
Home Design
- Brick Exterior Construction
- Vinyl Siding
Interior Spaces
- 1,595 Sq Ft Home
- Property has 2 Levels
- Combination Dining and Living Room
- Crawl Space
Kitchen
- Dishwasher
- Disposal
Flooring
- Carpet
- Laminate
- Tile
Bedrooms and Bathrooms
- 3 Bedrooms
Outdoor Features
- Patio
- Porch
Schools
- Pisgah Elementary School
- Northeast Middle School
- Northeast High School
Utilities
- Cooling Available
- Central Heating
Community Details
- $300 One-Time Secondary Association Fee
- Cedar Springs Subdivision
Listing and Financial Details
- Assessor Parcel Number 063018N B 03600 00002018N
Ownership History
Purchase Details
Home Financials for this Owner
Home Financials are based on the most recent Mortgage that was taken out on this home.Purchase Details
Home Financials for this Owner
Home Financials are based on the most recent Mortgage that was taken out on this home.Similar Homes in Clarksville, TN
Home Values in the Area
Average Home Value in this Area
Purchase History
| Date | Type | Sale Price | Title Company |
|---|---|---|---|
| Warranty Deed | $289,900 | Mainstay National Title | |
| Warranty Deed | $289,900 | Mainstay National Title | |
| Warranty Deed | $287,900 | Freedom Title | |
| Warranty Deed | $287,900 | Freedom Title |
Mortgage History
| Date | Status | Loan Amount | Loan Type |
|---|---|---|---|
| Previous Owner | $11,395,000 | Construction | |
| Previous Owner | $282,684 | FHA |
Property History
| Date | Event | Price | Change | Sq Ft Price |
|---|---|---|---|---|
| 05/12/2025 05/12/25 | Sold | $289,900 | -3.0% | $182 / Sq Ft |
| 04/22/2025 04/22/25 | Pending | -- | -- | -- |
| 04/14/2025 04/14/25 | Price Changed | $299,000 | -2.0% | $187 / Sq Ft |
| 03/25/2025 03/25/25 | Price Changed | $305,000 | -0.8% | $191 / Sq Ft |
| 03/12/2025 03/12/25 | Price Changed | $307,500 | -0.8% | $193 / Sq Ft |
| 02/28/2025 02/28/25 | For Sale | $309,900 | -- | $194 / Sq Ft |
Tax History Compared to Growth
Tax History
| Year | Tax Paid | Tax Assessment Tax Assessment Total Assessment is a certain percentage of the fair market value that is determined by local assessors to be the total taxable value of land and additions on the property. | Land | Improvement |
|---|---|---|---|---|
| 2024 | $3,165 | $75,000 | $0 | $0 |
| 2023 | $1,584 | $37,525 | $0 | $0 |
| 2022 | $1,584 | $43,725 | $0 | $0 |
Agents Affiliated with this Home
-

Seller's Agent in 2025
Matt Johnson
Pilkerton Realtors
(615) 371-2474
34 Total Sales
-
R
Buyer's Agent in 2025
Rochele Minerd
Mainstay Brokerage LLC
(404) 925-5472
99 Total Sales
Map
Source: Realtracs
MLS Number: 2796855
APN: 018N-B-036.00-00002018N
- 268 Dugger Dr
- 235 Dugger Dr
- 1928 Sydney Louise Dr
- 319 Dugger Dr
- 1948 Sydney Louise Dr
- 1984 Sydney Louise Dr
- 219 Dugger Dr
- 355 Dugger Dr
- 1006 Whitney Dr
- 1108 Cardinal Creek Dr
- 1661 Cedar Springs Ct
- 1635 Barrywood Cir E
- 2 Drift King Estates
- 249 Cardinal Creek
- 165 Cardinal Creek
- 242 Cardinal Creek
- 237 Cardinal Creek
- 209 Cardinal Creek
- 151 Cardinal Creek
- 1515 Barrywood Cir W






