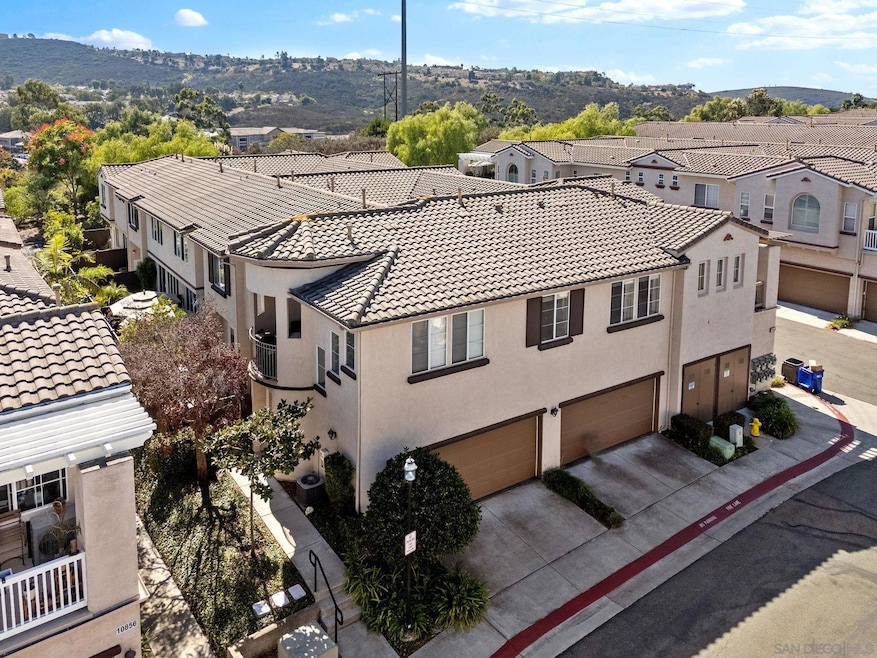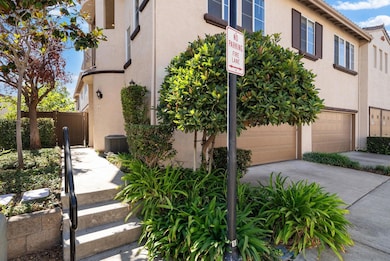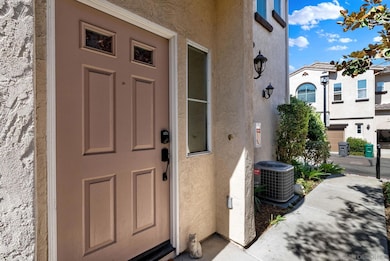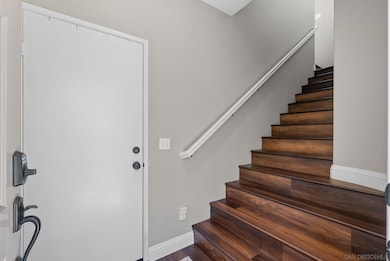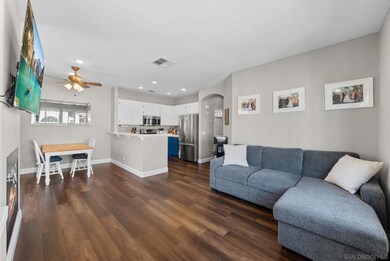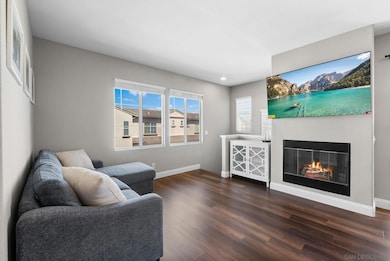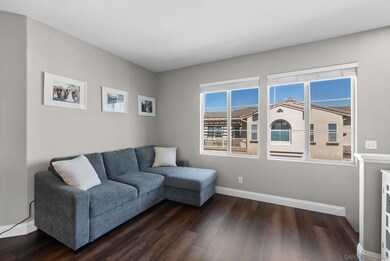
10860 Ivy Hill Dr Unit 1 San Diego, CA 92131
Miramar Ranch North NeighborhoodEstimated payment $4,913/month
Highlights
- 68,741 Sq Ft lot
- Open Floorplan
- Property Near a Canyon
- Dingeman Elementary School Rated A
- Mountain View
- Retreat
About This Home
Location. Welcome to 10860 Ivy Hill Dr #1, a beautifully renovated end-unit townhouse in the desirable Ivy Crest community of Scripps Ranch. This move-in-ready 2-bedroom, 2-bathroom home offers a thoughtfully designed open living space filled with natural light and luxury vinyl plank flooring throughout. The updated kitchen features stainless steel appliances and a breakfast bar, flowing seamlessly into the living room with a cozy gas fireplace. Enjoy mountain views from the primary suite or relax on the private patio surrounded by trees. Additional features include an attached 2-car garage, in-unit washer/dryer, and water softener. Enjoy resort-style community amenities including a pool and spa, tot lot, and ample guest parking. Located just steps from shopping, dining, and parks, with easy access to the 15 freeway and just a short walk to Dingeman Elementary, this home checks every box.
Townhouse Details
Home Type
- Townhome
Est. Annual Taxes
- $7,186
Year Built
- Built in 2000
Lot Details
- 1.58 Acre Lot
- Property Near a Canyon
HOA Fees
- $236 Monthly HOA Fees
Parking
- 2 Car Attached Garage
- Guest Parking
Home Design
- Asphalt Roof
- Stucco Exterior
Interior Spaces
- 946 Sq Ft Home
- 2-Story Property
- Open Floorplan
- Family Room Off Kitchen
- Living Room with Fireplace
- Linoleum Flooring
- Mountain Views
Kitchen
- Gas Range
- Microwave
- Freezer
- Dishwasher
- Kitchen Island
- Disposal
Bedrooms and Bathrooms
- 2 Bedrooms
- Retreat
- Walk-In Closet
- 2 Full Bathrooms
- Bathtub
Laundry
- Laundry Room
- Laundry in Garage
- Dryer
- Washer
Home Security
Outdoor Features
- Balcony
Schools
- San Diego Unified School District Elementary And Middle School
- San Diego Unified School District High School
Utilities
- Gas Water Heater
- Water Softener
Listing and Financial Details
- Assessor Parcel Number 3194605109
Community Details
Overview
- Association fees include common area maintenance, exterior (landscaping), exterior bldg maintenance, trash pickup
- 8 Units
- Ivy Crest Association, Phone Number (760) 643-2200
- Ivy Crest At Scripps Ranch Villages Community
Amenities
- Picnic Area
Recreation
- Community Playground
- Community Pool
- Community Spa
Pet Policy
- Breed Restrictions
Security
- Carbon Monoxide Detectors
- Fire and Smoke Detector
Map
Home Values in the Area
Average Home Value in this Area
Tax History
| Year | Tax Paid | Tax Assessment Tax Assessment Total Assessment is a certain percentage of the fair market value that is determined by local assessors to be the total taxable value of land and additions on the property. | Land | Improvement |
|---|---|---|---|---|
| 2025 | $7,186 | $563,224 | $241,551 | $321,673 |
| 2024 | $7,186 | $552,181 | $236,815 | $315,366 |
| 2023 | $7,028 | $541,355 | $232,172 | $309,183 |
| 2022 | $6,801 | $530,741 | $227,620 | $303,121 |
| 2021 | $6,743 | $520,335 | $223,157 | $297,178 |
| 2020 | $4,458 | $345,693 | $148,258 | $197,435 |
| 2019 | $4,491 | $338,915 | $145,351 | $193,564 |
| 2018 | $4,507 | $332,270 | $142,501 | $189,769 |
| 2017 | $4,434 | $325,756 | $139,707 | $186,049 |
| 2016 | $4,357 | $319,369 | $136,968 | $182,401 |
| 2015 | $4,301 | $314,573 | $134,911 | $179,662 |
| 2014 | $4,210 | $308,412 | $132,269 | $176,143 |
Property History
| Date | Event | Price | Change | Sq Ft Price |
|---|---|---|---|---|
| 07/21/2025 07/21/25 | Pending | -- | -- | -- |
| 07/19/2025 07/19/25 | For Sale | $749,999 | 0.0% | $793 / Sq Ft |
| 06/30/2025 06/30/25 | Pending | -- | -- | -- |
| 05/29/2025 05/29/25 | For Sale | $749,999 | +45.6% | $793 / Sq Ft |
| 06/12/2020 06/12/20 | Sold | $515,000 | -1.9% | $544 / Sq Ft |
| 06/04/2020 06/04/20 | Pending | -- | -- | -- |
| 05/01/2020 05/01/20 | For Sale | $525,000 | -- | $555 / Sq Ft |
Purchase History
| Date | Type | Sale Price | Title Company |
|---|---|---|---|
| Grant Deed | $515,000 | First American Title | |
| Interfamily Deed Transfer | -- | First American Title Company | |
| Grant Deed | $301,000 | First American Title Company | |
| Grant Deed | $219,000 | United Title Company | |
| Grant Deed | $140,000 | -- |
Mortgage History
| Date | Status | Loan Amount | Loan Type |
|---|---|---|---|
| Open | $505,672 | FHA | |
| Previous Owner | $240,800 | New Conventional | |
| Previous Owner | $282,000 | Unknown | |
| Previous Owner | $10,000 | Credit Line Revolving | |
| Previous Owner | $210,000 | Unknown | |
| Previous Owner | $212,430 | FHA | |
| Previous Owner | $125,950 | Purchase Money Mortgage |
Similar Homes in the area
Source: San Diego MLS
MLS Number: 250028833
APN: 319-460-51-09
- 10645 Wexford St Unit 5
- 10946 Creekbridge Place
- 11440 Village Ridge Rd
- 11075 Mulgrave Rd
- 12530 Heatherton Ct Unit 31
- 10941 Waterton Rd
- 11920 Cypress Canyon Rd Unit 1
- 12665 Creekview Dr Unit 140
- 11121 Catarina Ln Unit 73
- 12745 Savannah Creek Dr Unit 283
- 11898 Cypress Canyon Rd
- 11542 Village Ridge Rd
- 12630 Springbrook Dr Unit E
- 12626 Springbrook Dr Unit A
- 12662 Springbrook Dr Unit D
- 12670 Springbrook Dr Unit D
- 12676 Springbrook Dr Unit B
- 10722 Sabre Hill Dr Unit 234
- 10740 Sabre Hill Dr Unit 120
- 10824 Sabre Hill Dr Unit 194
