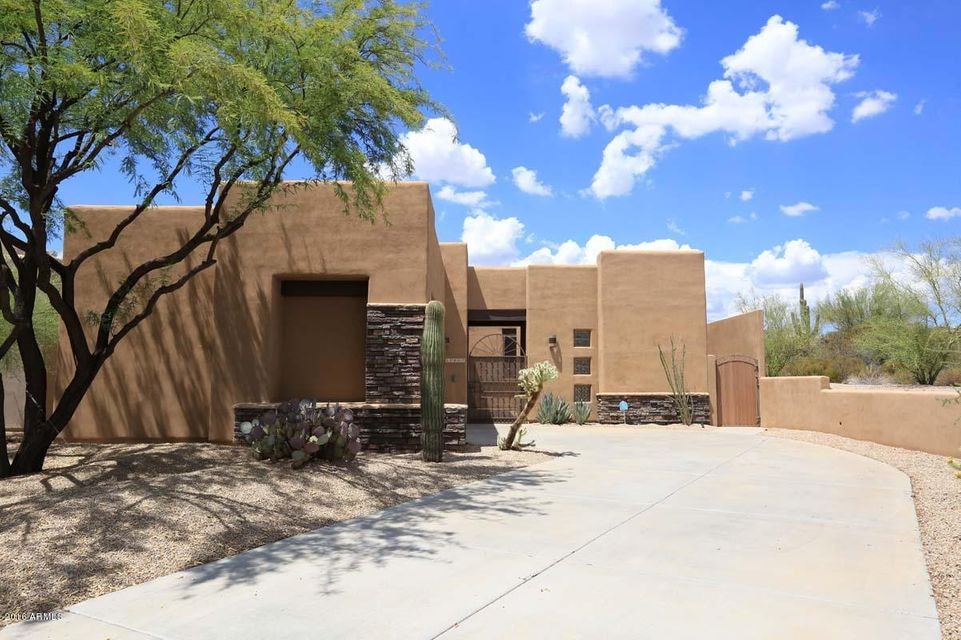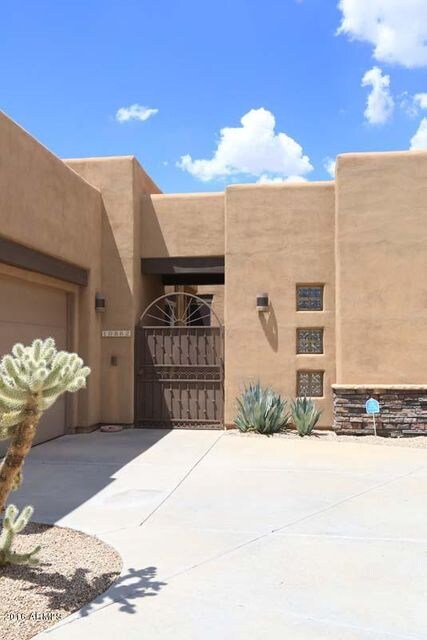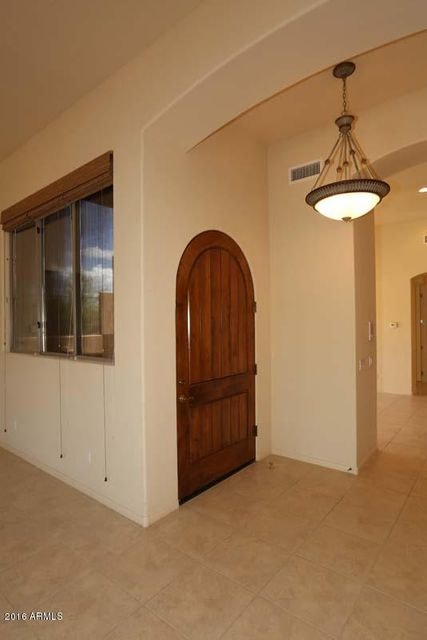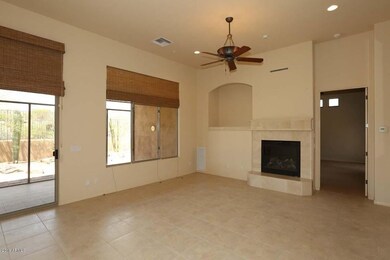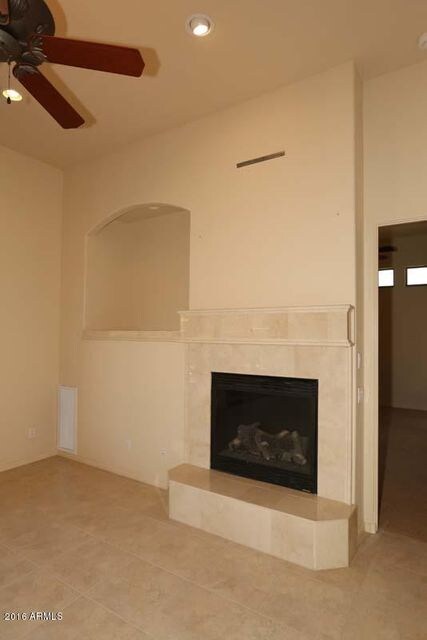
10862 E Running Deer Trail Scottsdale, AZ 85262
Troon North NeighborhoodHighlights
- Guest House
- On Golf Course
- Gated Community
- Sonoran Trails Middle School Rated A-
- Play Pool
- Clubhouse
About This Home
As of April 2021Nestled within the gated Pinnacle Canyon golf course at Troon North, just off the 12th tee box, and on a premium lot, sets this wonderful 3-bdrm, 3-bath desert retreat with a separate casita. The main house features 2-bdrms & 2-baths, while the casita features 1-bdrm & 1-bath and has 3 closets for additional storage. Easy access to the spool from the Master Bdrm or Casita. The kitchen has a Sub-Zero refrigerator with 2 lower freezer drawers, pull-outs in all lower cabinets, convection oven, and convection microwave. Interior doors are 8 foot solid-core and the home has designer ceiling fans throughout. The large covered patio is fully screened in to be able to enjoy our AZ weather year round. You will also love all of the built-ins in the garage.
Last Agent to Sell the Property
Century 21 Arizona Foothills License #SA547990000 Listed on: 08/08/2016

Home Details
Home Type
- Single Family
Est. Annual Taxes
- $2,409
Year Built
- Built in 2003
Lot Details
- 7,309 Sq Ft Lot
- On Golf Course
- Desert faces the front and back of the property
- Wrought Iron Fence
- Corner Lot
- Front and Back Yard Sprinklers
- Sprinklers on Timer
HOA Fees
- $17 Monthly HOA Fees
Parking
- 2 Car Direct Access Garage
- Garage Door Opener
Home Design
- Wood Frame Construction
- Foam Roof
- Stucco
Interior Spaces
- 2,101 Sq Ft Home
- 1-Story Property
- Central Vacuum
- Ceiling height of 9 feet or more
- Ceiling Fan
- Double Pane Windows
- Family Room with Fireplace
Kitchen
- Eat-In Kitchen
- Breakfast Bar
- Built-In Microwave
- Dishwasher
- Kitchen Island
- Granite Countertops
Flooring
- Carpet
- Tile
Bedrooms and Bathrooms
- 3 Bedrooms
- Primary Bathroom is a Full Bathroom
- 3 Bathrooms
- Dual Vanity Sinks in Primary Bathroom
Laundry
- Laundry in unit
- Dryer
- Washer
Home Security
- Security System Owned
- Fire Sprinkler System
Outdoor Features
- Play Pool
- Covered patio or porch
Schools
- Desert Sun Academy Elementary School
- Sonoran Trails Middle School
- Cactus Shadows High School
Utilities
- Refrigerated Cooling System
- Zoned Heating
- Heating System Uses Natural Gas
- Water Filtration System
- High Speed Internet
- Cable TV Available
Additional Features
- No Interior Steps
- Guest House
Listing and Financial Details
- Tax Lot 80
- Assessor Parcel Number 216-81-286
Community Details
Overview
- Pinnacle Canyon Association, Phone Number (480) 551-4300
- Troon North Association, Phone Number (480) 551-4300
- Association Phone (480) 551-4300
- Built by Pinnacle Builders
- Pinnacle Canyon At Troon North Subdivision
Amenities
- Clubhouse
- Recreation Room
Recreation
- Golf Course Community
- Tennis Courts
- Community Playground
- Bike Trail
Security
- Security Guard
- Gated Community
Ownership History
Purchase Details
Home Financials for this Owner
Home Financials are based on the most recent Mortgage that was taken out on this home.Purchase Details
Home Financials for this Owner
Home Financials are based on the most recent Mortgage that was taken out on this home.Purchase Details
Purchase Details
Home Financials for this Owner
Home Financials are based on the most recent Mortgage that was taken out on this home.Purchase Details
Home Financials for this Owner
Home Financials are based on the most recent Mortgage that was taken out on this home.Similar Homes in Scottsdale, AZ
Home Values in the Area
Average Home Value in this Area
Purchase History
| Date | Type | Sale Price | Title Company |
|---|---|---|---|
| Warranty Deed | $703,000 | Equity Title Agency Inc | |
| Warranty Deed | $495,000 | Chicago Title Agency Inc | |
| Interfamily Deed Transfer | -- | None Available | |
| Interfamily Deed Transfer | -- | -- | |
| Warranty Deed | $529,244 | First Financial Title Agency | |
| Cash Sale Deed | $390,147 | First Financial Title Agency |
Mortgage History
| Date | Status | Loan Amount | Loan Type |
|---|---|---|---|
| Open | $548,250 | New Conventional | |
| Previous Owner | $458,890 | VA | |
| Previous Owner | $445,500 | VA | |
| Previous Owner | $398,000 | Credit Line Revolving | |
| Previous Owner | $250,000 | Credit Line Revolving | |
| Previous Owner | $40,000 | Unknown | |
| Previous Owner | $150,000 | New Conventional | |
| Previous Owner | $364,450 | Unknown |
Property History
| Date | Event | Price | Change | Sq Ft Price |
|---|---|---|---|---|
| 04/20/2021 04/20/21 | Sold | $703,000 | +0.6% | $335 / Sq Ft |
| 03/08/2021 03/08/21 | Pending | -- | -- | -- |
| 02/12/2021 02/12/21 | For Sale | $699,000 | +41.2% | $333 / Sq Ft |
| 01/30/2017 01/30/17 | Sold | $495,000 | -1.4% | $236 / Sq Ft |
| 12/15/2016 12/15/16 | Pending | -- | -- | -- |
| 10/25/2016 10/25/16 | Price Changed | $502,100 | -2.5% | $239 / Sq Ft |
| 08/07/2016 08/07/16 | For Sale | $515,000 | -- | $245 / Sq Ft |
Tax History Compared to Growth
Tax History
| Year | Tax Paid | Tax Assessment Tax Assessment Total Assessment is a certain percentage of the fair market value that is determined by local assessors to be the total taxable value of land and additions on the property. | Land | Improvement |
|---|---|---|---|---|
| 2025 | $2,620 | $56,110 | -- | -- |
| 2024 | $2,530 | $53,438 | -- | -- |
| 2023 | $2,530 | $67,250 | $13,450 | $53,800 |
| 2022 | $2,429 | $48,470 | $9,690 | $38,780 |
| 2021 | $2,812 | $48,120 | $9,620 | $38,500 |
| 2020 | $2,828 | $51,850 | $10,370 | $41,480 |
| 2019 | $2,739 | $49,270 | $9,850 | $39,420 |
| 2018 | $2,657 | $55,570 | $11,110 | $44,460 |
| 2017 | $2,549 | $49,350 | $9,870 | $39,480 |
| 2016 | $2,534 | $44,720 | $8,940 | $35,780 |
| 2015 | $2,409 | $40,060 | $8,010 | $32,050 |
Agents Affiliated with this Home
-
Craig Kelly

Seller's Agent in 2021
Craig Kelly
Coldwell Banker Realty
(760) 519-0971
2 in this area
70 Total Sales
-
C
Buyer's Agent in 2021
Cynthia Boynton
American Realty Brokers
-
Scott Hamblen

Seller's Agent in 2017
Scott Hamblen
Century 21 Arizona Foothills
(602) 370-8655
10 Total Sales
-
Marilynn Carberry

Buyer's Agent in 2017
Marilynn Carberry
RE/MAX
(602) 769-0753
31 Total Sales
Map
Source: Arizona Regional Multiple Listing Service (ARMLS)
MLS Number: 5480995
APN: 216-81-286
- 10772 E Running Deer Trail
- 10742 E Greythorn Dr
- 10931 E Whitehorn Dr
- 28118 N 109th Way
- 10905 E Oberlin Way
- 28626 N 108th Way
- 10935 E Mark Ln Unit 75
- 28048 N 109th Way
- 28119 N 109th Way
- 10941 E Oberlin Way
- 28101 N 109th Way
- 27892 N 108th Way
- 28083 N 109th Way
- 10746 E Whitethorn Dr Unit 15
- 10977 E Oberlin Way
- 28011 N 109th Way
- 10648 E Greythorn Dr Unit 2
- 28754 N 107th St
- 11053 E Hedgehog Place
- 10869 E Hedgehog Place
