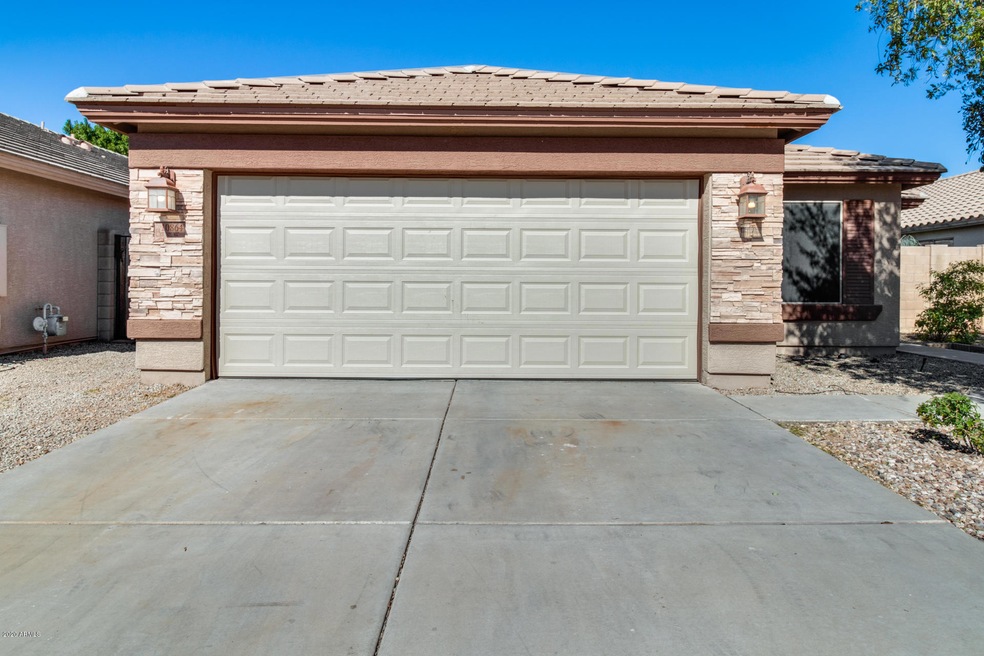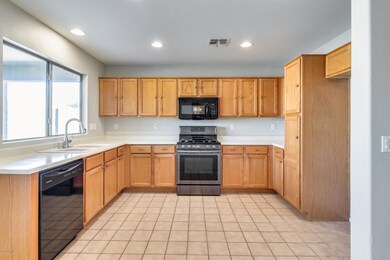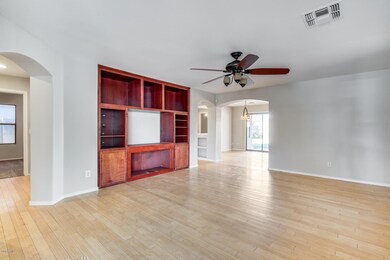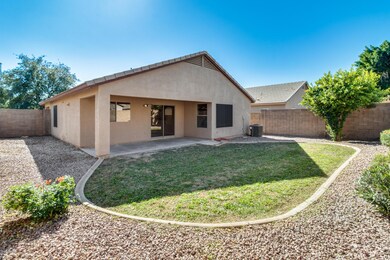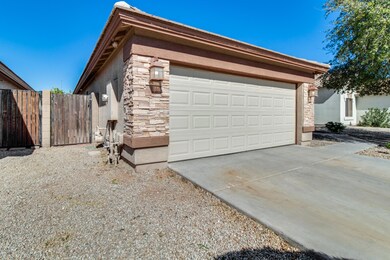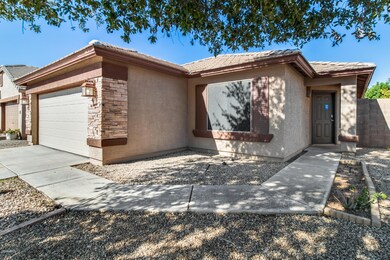
10864 E Catalina Ave Mesa, AZ 85208
Superstition Country NeighborhoodAbout This Home
As of March 2020Step inside this light and bright 3 bedroom, 2 bathroom home located in the well established Parkwood East subdivision! Throughout the home, there is fresh new paint, beautiful oak toned wood-like floors, and new carpet that make the living spaces pop. Inside the spacious living room, there is a built-in media center that provides excellent shelving and storage space. The U-shaped kitchen offers exceptional countertop space, ample upper cabinets, and beautiful views of the backyard. Your master suite has a private toilet room, a spacious walk-in closet, and an excellent size vanity. The additional bedrooms will not disappoint! The backyard has a significantly sized covered patio where you can host dinner parties with your loved ones while the others play yard games in the grass. Mesa is ever-growing, and this home comes with a fantastic location! Being right next to the 202 and 60 freeway makes commuting a breeze. Shopping centers, multiple golf courses, and excellent restaurants surround this home!
Last Agent to Sell the Property
My Home Group Real Estate License #SA579470000 Listed on: 02/08/2020

Home Details
Home Type
Single Family
Est. Annual Taxes
$1,145
Year Built
2000
Lot Details
0
HOA Fees
$40 per month
Parking
2
Listing Details
- Cross Street: E Broadway Rd and S Signal Butte Rd
- Legal Info Range: 7E
- Property Type: Residential
- Ownership: Fee Simple
- HOA #2: N
- Association Fees Land Lease Fee: N
- Recreation Center Fee 2: N
- Recreation Center Fee: N
- Total Monthly Fee Equivalent: 40.0
- Basement: N
- Updated Floors: Partial
- Items Updated Floor Yr Updated: 2020
- Parking Spaces Slab Parking Spaces: 2.0
- Parking Spaces Total Covered Spaces: 2.0
- Separate Den Office Sep Den Office: N
- Year Built: 2000
- Tax Year: 2019
- Directions: Head south on S Signal Butte Rd toward E Crescent Ave, Turn left onto E Wier Ave, Turn right onto S 108th Pl, Then Turn left onto E Catalina Ave.
- Property Sub Type: Single Family Residence
- Horses: No
- Lot Size Acres: 0.13
- Co List Office Mls Id: myhg06
- Co List Office Phone: 623-242-9459
- Subdivision Name: PARKWOOD EAST
- Architectural Style: Ranch
- Property Attached Yn: No
- Association Fees:HOA Fee2: 40.0
- Cooling:Ceiling Fan(s): Yes
- Technology:Cable TV Avail: Yes
- Cooling:Central Air: Yes
- Water Source City Water: Yes
- Technology:High Speed Internet: Yes
- Special Features: None
Interior Features
- Flooring: Carpet, Laminate, Tile
- Basement YN: No
- Spa Features: None
- Possible Bedrooms: 3
- Total Bedrooms: 3
- Fireplace Features: None
- Fireplace: No
- Interior Amenities: High Speed Internet, Eat-in Kitchen, 9+ Flat Ceilings, No Interior Steps, Full Bth Master Bdrm
- Living Area: 1427.0
- Stories: 1
- Kitchen Features:RangeOven Gas: Yes
- Kitchen Features:Built-in Microwave: Yes
- Community Features:BikingWalking Path: Yes
- Other Rooms:Family Room: Yes
- Community Features:Children_squote_s Playgrnd: Yes
Exterior Features
- Fencing: Block
- Lot Features: Desert Back, Desert Front, Gravel/Stone Front, Gravel/Stone Back, Grass Back
- Pool Features: None
- Disclosures: Agency Discl Req, Seller Discl Avail
- Construction Type: Stucco, Wood Frame, Painted, Stone
- Patio And Porch Features: Covered Patio(s), Patio
- Roof: Tile
- Construction:Frame - Wood: Yes
- Exterior Features:Covered Patio(s): Yes
- Exterior Features:Patio: Yes
Garage/Parking
- Total Covered Spaces: 2.0
- Parking Features: Direct Access
- Attached Garage: No
- Garage Spaces: 2.0
- Open Parking Spaces: 2.0
- Parking Features:Direct Access: Yes
Utilities
- Cooling: Central Air, Ceiling Fan(s)
- Heating: Natural Gas
- Laundry Features: Wshr/Dry HookUp Only
- Cooling Y N: Yes
- Heating Yn: Yes
- Water Source: City Water
- Heating:Natural Gas: Yes
Condo/Co-op/Association
- Community Features: Playground, Biking/Walking Path
- Association Fee: 40.0
- Association Fee Frequency: Monthly
- Association Name: Parkwood East
- Phone: 480-759-4945
- Association: Yes
Association/Amenities
- Association Fees:HOA YN2: Y
- Association Fees:HOA Paid Frequency: Monthly
- Association Fees:HOA Name4: Parkwood East
- Association Fees:HOA Telephone4: 480-759-4945
- Association Fees:PAD Fee YN2: N
- Association Fees:Cap ImprovementImpact Fee _percent_: %
- Association Fee Incl:Common Area Maint3: Yes
- Association Fees:Cap ImprovementImpact Fee 2 _percent_: %
Fee Information
- Association Fee Includes: Maintenance Grounds
Schools
- Elementary School: Franklin West Elementary
- High School: Westwood High School
- Junior High Dist: Mesa Unified District
- Middle Or Junior School: Carson Junior High School
Lot Info
- Land Lease: No
- Lot Size Sq Ft: 5500.0
- Parcel #: 220-73-164
Building Info
- Builder Name: Standard Pacific
Tax Info
- Tax Annual Amount: 1155.0
- Tax Book Number: 220.00
- Tax Lot: 106
- Tax Map Number: 73.00
Ownership History
Purchase Details
Home Financials for this Owner
Home Financials are based on the most recent Mortgage that was taken out on this home.Purchase Details
Home Financials for this Owner
Home Financials are based on the most recent Mortgage that was taken out on this home.Purchase Details
Home Financials for this Owner
Home Financials are based on the most recent Mortgage that was taken out on this home.Purchase Details
Home Financials for this Owner
Home Financials are based on the most recent Mortgage that was taken out on this home.Purchase Details
Purchase Details
Purchase Details
Home Financials for this Owner
Home Financials are based on the most recent Mortgage that was taken out on this home.Purchase Details
Home Financials for this Owner
Home Financials are based on the most recent Mortgage that was taken out on this home.Purchase Details
Home Financials for this Owner
Home Financials are based on the most recent Mortgage that was taken out on this home.Purchase Details
Home Financials for this Owner
Home Financials are based on the most recent Mortgage that was taken out on this home.Similar Homes in Mesa, AZ
Home Values in the Area
Average Home Value in this Area
Purchase History
| Date | Type | Sale Price | Title Company |
|---|---|---|---|
| Special Warranty Deed | $260,100 | None Available | |
| Warranty Deed | $245,500 | None Available | |
| Interfamily Deed Transfer | -- | Security Title Agency Inc | |
| Interfamily Deed Transfer | -- | Security Title Agency Inc | |
| Special Warranty Deed | $112,000 | Old Republic Title Agency | |
| Special Warranty Deed | -- | First American Title | |
| Trustee Deed | $213,352 | First American Title | |
| Interfamily Deed Transfer | -- | Security Title Agency Inc | |
| Warranty Deed | $215,000 | First American Title Ins Co | |
| Warranty Deed | $197,000 | Transnation Title | |
| Interfamily Deed Transfer | -- | Security Title Agency | |
| Warranty Deed | $150,000 | Security Title Agency | |
| Warranty Deed | $116,000 | First American Title |
Mortgage History
| Date | Status | Loan Amount | Loan Type |
|---|---|---|---|
| Open | $335,544 | New Conventional | |
| Closed | $42,738 | Credit Line Revolving | |
| Closed | $269,100 | New Conventional | |
| Closed | $10,090 | Second Mortgage Made To Cover Down Payment | |
| Closed | $252,250 | New Conventional | |
| Previous Owner | $187,500 | New Conventional | |
| Previous Owner | $184,800 | Adjustable Rate Mortgage/ARM | |
| Previous Owner | $162,500 | New Conventional | |
| Previous Owner | $127,000 | New Conventional | |
| Previous Owner | $106,400 | New Conventional | |
| Previous Owner | $204,250 | New Conventional | |
| Previous Owner | $157,600 | New Conventional | |
| Previous Owner | $120,000 | Purchase Money Mortgage | |
| Previous Owner | $13,000 | Credit Line Revolving | |
| Previous Owner | $115,051 | FHA |
Property History
| Date | Event | Price | Change | Sq Ft Price |
|---|---|---|---|---|
| 03/06/2020 03/06/20 | Sold | $260,100 | 0.0% | $182 / Sq Ft |
| 02/13/2020 02/13/20 | Price Changed | $260,100 | +0.9% | $182 / Sq Ft |
| 02/12/2020 02/12/20 | Pending | -- | -- | -- |
| 02/08/2020 02/08/20 | For Sale | $257,900 | +130.3% | $181 / Sq Ft |
| 02/27/2012 02/27/12 | Sold | $112,000 | +12.1% | $78 / Sq Ft |
| 01/17/2012 01/17/12 | Pending | -- | -- | -- |
| 01/10/2012 01/10/12 | For Sale | $99,900 | -- | $70 / Sq Ft |
Tax History Compared to Growth
Tax History
| Year | Tax Paid | Tax Assessment Tax Assessment Total Assessment is a certain percentage of the fair market value that is determined by local assessors to be the total taxable value of land and additions on the property. | Land | Improvement |
|---|---|---|---|---|
| 2025 | $1,145 | $13,471 | -- | -- |
| 2024 | $1,160 | $12,829 | -- | -- |
| 2023 | $1,160 | $29,410 | $5,880 | $23,530 |
| 2022 | $1,136 | $21,500 | $4,300 | $17,200 |
| 2021 | $1,162 | $19,750 | $3,950 | $15,800 |
| 2020 | $1,147 | $17,850 | $3,570 | $14,280 |
| 2019 | $1,155 | $16,580 | $3,310 | $13,270 |
| 2018 | $1,089 | $14,670 | $2,930 | $11,740 |
| 2017 | $1,096 | $13,860 | $2,770 | $11,090 |
| 2016 | $1,131 | $13,460 | $2,690 | $10,770 |
| 2015 | $1,053 | $12,330 | $2,460 | $9,870 |
Agents Affiliated with this Home
-

Seller's Agent in 2020
George Laughton
My Home Group Real Estate
(623) 462-3017
12 in this area
3,031 Total Sales
-

Seller Co-Listing Agent in 2020
Kevin Cracolici
Revinre
(623) 217-0306
60 Total Sales
-

Buyer's Agent in 2020
Kenneth Ortiz
Keller Williams Integrity First
(480) 326-5661
1 in this area
117 Total Sales
-
M
Seller's Agent in 2012
Marsee Wilhems
RE/MAX Majestic
-

Buyer's Agent in 2012
Jennifer Williams
Towne Brokerage Services, Inc
(480) 318-9029
153 Total Sales
Map
Source: Arizona Regional Multiple Listing Service (ARMLS)
MLS Number: 6034761
APN: 220-73-164
- 10746 E Dragoon Ave
- 10865 E Crescent Ave
- 10956 E Delta Ave
- 11004 E Delta Ave
- 10951 E Delta Ave
- 11012 E Elton Ave
- 10915 E Calypso Ave
- 10713 E Oasis Dr
- XXX E Compound Lot 2 D Trail Unit D
- 11133 E Dragoon Ave
- 10610 E Carol Ave
- 651 S Del Rancho
- 10727 E El Moro Ave
- 11206 E Crescent Ave
- 11227 E Crescent Ave
- 11215 E Crescent Ave
- 11263 E Crescent Ave
- 11203 E Crescent Ave
- 301 S Signal Butte Rd Unit 216
- 301 S Signal Butte Rd Unit 1116
