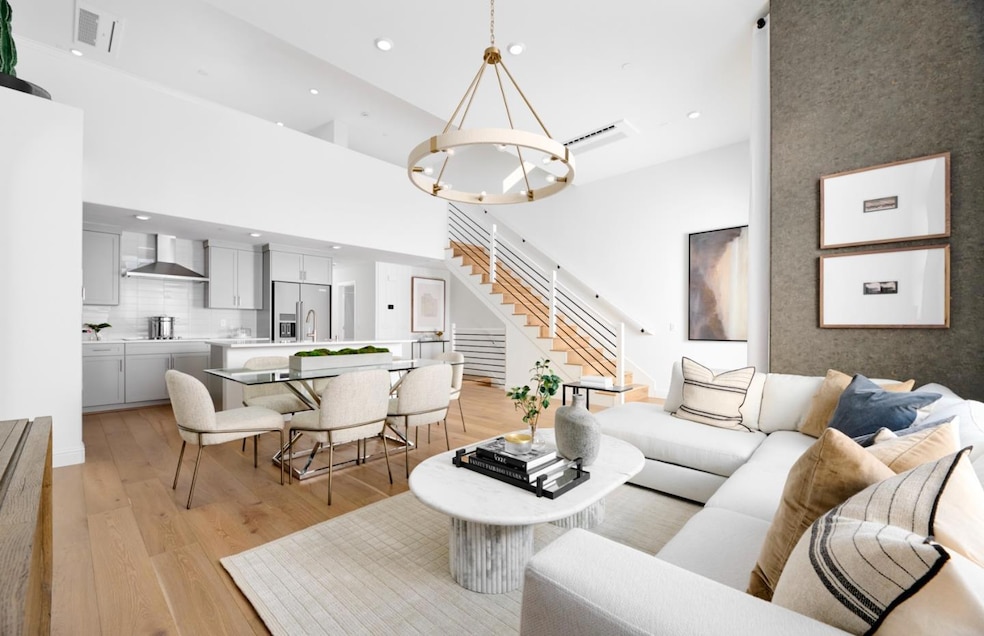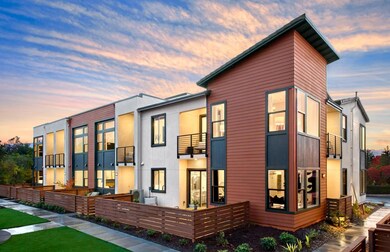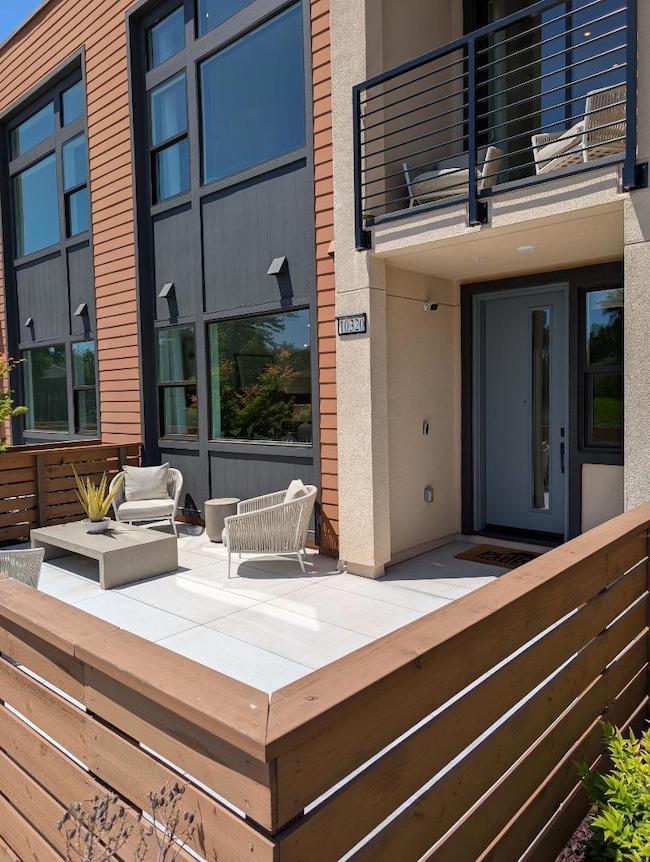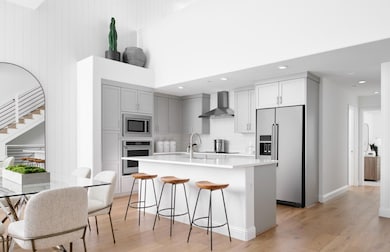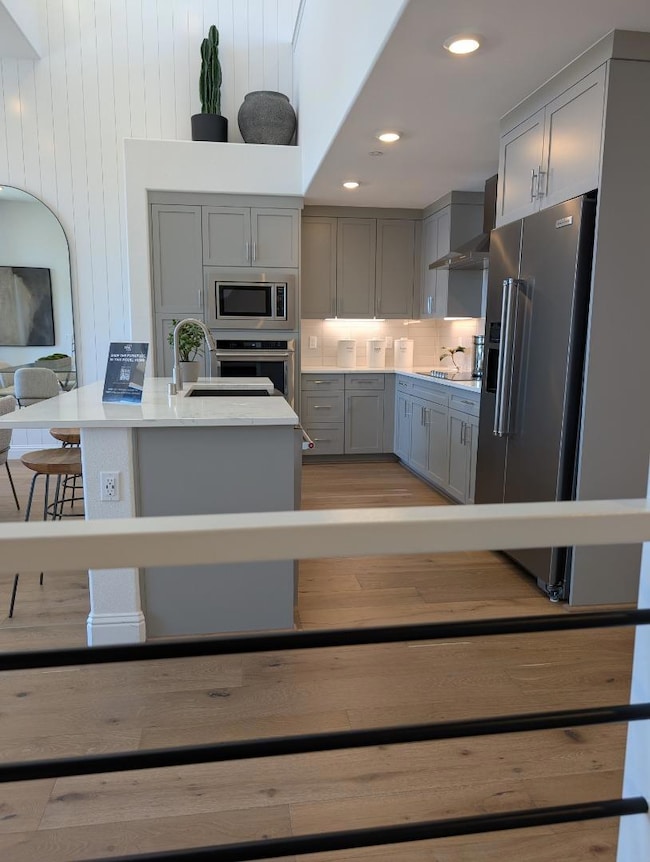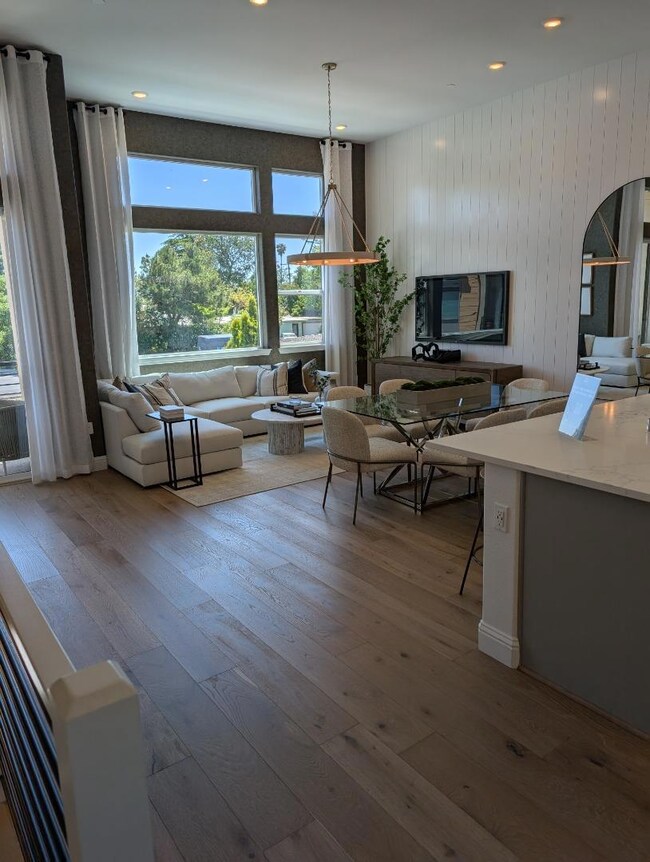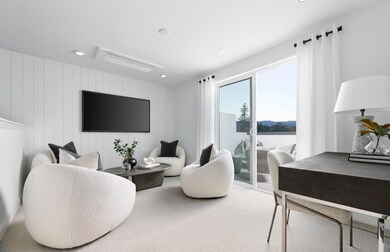
10865 Elm Cir Unit 67-14 Plan 2 Saratoga, CA 95070
Quito Village NeighborhoodEstimated payment $13,536/month
Highlights
- Solar Power System
- Primary Bedroom Suite
- Vaulted Ceiling
- Gussie M. Baker Elementary School Rated A
- Contemporary Architecture
- Main Floor Bedroom
About This Home
Consistently listed among the county's most desirable places to live, Saratoga is the setting for The Elms, a boutique community of new construction townhomes style condos. The Elms beautiful plan 2 home has solar purchase included and offers gorgeous high ceilings with open living area, and gourmet kitchen with quartz countertops, chef kitchen package, Stainless-steel appliances, designer cabinets, and beautiful luxury vinyl plank flooring throughout living areas. All design options have been selected for this home by our professional Designers. Spend time with friends and family or just relax upstairs in the open gathering room, kitchen, and cafe. At the end of the day, enjoy quiet solitude on the top-level mezzanine with indoor/outdoor living. Office is located on-site at 18800 Cox Ave #50, Saratoga, CA 95070. Photography is of model home, not actual home.
Townhouse Details
Home Type
- Townhome
Year Built
- Built in 2025
Lot Details
- No Common Walls
- Kennel or Dog Run
- Fenced Front Yard
- Wood Fence
- Grass Covered Lot
HOA Fees
- $535 Monthly HOA Fees
Parking
- 2 Car Garage
- Electric Vehicle Home Charger
- Secured Garage or Parking
Home Design
- Contemporary Architecture
- Slab Foundation
- Wood Frame Construction
- Ceiling Insulation
Interior Spaces
- 1,741 Sq Ft Home
- 3-Story Property
- Vaulted Ceiling
- Skylights
- Double Pane Windows
- Dining Area
- Den
Kitchen
- Open to Family Room
- Breakfast Bar
- Built-In Self-Cleaning Oven
- Electric Oven
- Electric Cooktop
- Range Hood
- Dishwasher
- ENERGY STAR Qualified Appliances
- Quartz Countertops
- Disposal
Flooring
- Carpet
- Tile
Bedrooms and Bathrooms
- 3 Bedrooms
- Main Floor Bedroom
- Primary Bedroom Suite
- Double Master Bedroom
- Walk-In Closet
- Bathroom on Main Level
- 3 Full Bathrooms
- Stone Countertops In Bathroom
- Dual Sinks
- Low Flow Toliet
- Bathtub with Shower
- Bathtub Includes Tile Surround
- Walk-in Shower
- Low Flow Shower
Laundry
- Laundry Room
- Electric Dryer Hookup
Home Security
Eco-Friendly Details
- Energy-Efficient HVAC
- ENERGY STAR/CFL/LED Lights
- Solar Power System
Outdoor Features
- Outside Bathroom Access
- Balcony
Utilities
- Zoned Heating and Cooling
- Vented Exhaust Fan
- Heat Pump System
- Separate Meters
- 220 Volts
- Fiber Optics Available
- Satellite Dish
- Cable TV Available
Listing and Financial Details
- Assessor Parcel Number 389-47-067
Community Details
Overview
- Association fees include common area electricity, exterior painting, insurance - common area, insurance - structure, landscaping / gardening, maintenance - common area, maintenance - exterior, maintenance - road, management fee, reserves, roof
- 90 Units
- The Elms Community Association
- Built by The Elms
Additional Features
- Courtyard
- Fire Sprinkler System
Map
Home Values in the Area
Average Home Value in this Area
Property History
| Date | Event | Price | Change | Sq Ft Price |
|---|---|---|---|---|
| 05/31/2025 05/31/25 | For Sale | $1,965,779 | -- | $1,129 / Sq Ft |
Similar Homes in Saratoga, CA
Source: MLSListings
MLS Number: ML82009230
- 11010 Maple Place Unit 25-06 Plan 4
- 10875 Elm Cir Unit 68-14 Plan 2
- 10720 Elm Cir Unit 85-17 / Plan 2
- 10935 Elm Cir Unit 22-05 Plan 2
- 10835 Elm Cir Unit 64-14 Plan 2
- 10845 Elm Cir Unit 65-14 Plan 2
- 11115 Maple Place Unit 30-07
- 11125 Maple Place Unit 31-07 Plan 2
- 11040 Maple Place Unit 28-06 Plan 2
- 11145 Maple Place Unit 33-07 Plan 2
- 11050 Maple Place Unit 29-06 Plan 3
- 11155 Maple Place Unit 34-07 Plan 3
- 18898 Bellgrove Cir
- 18891 Biarritz Ln
- 13197 Berwick St
- 13225 Berwick St
- 19414 Vineyard Ln Unit H414
- 19305 Vineyard Ln
- 13046 Anza Dr
- 18931 Cyril Place
