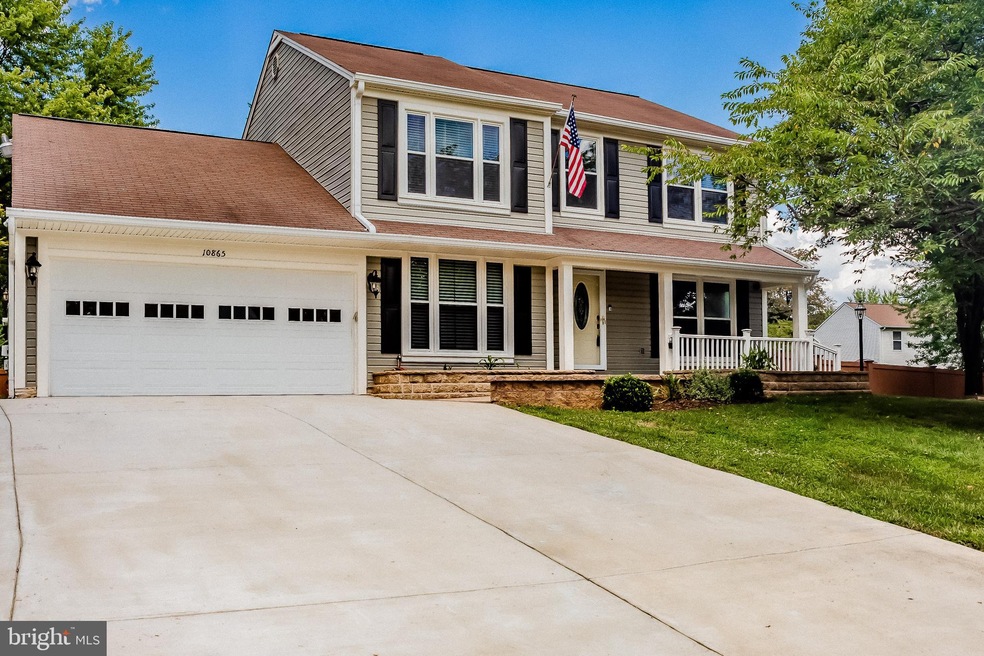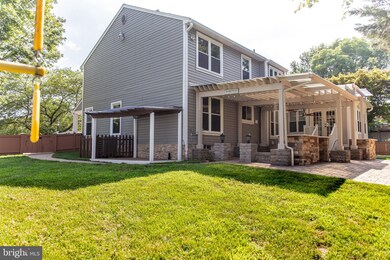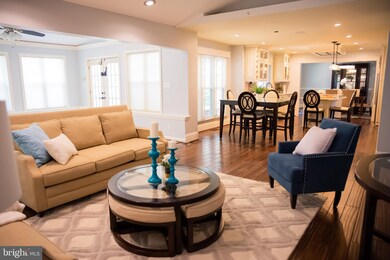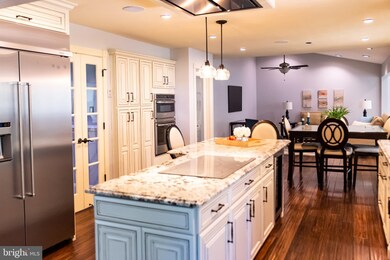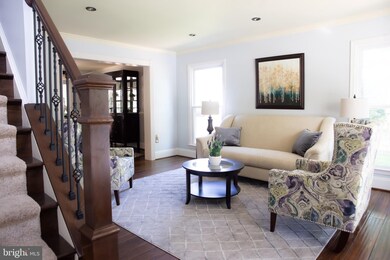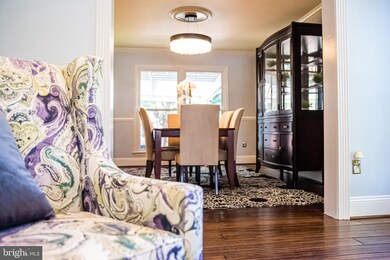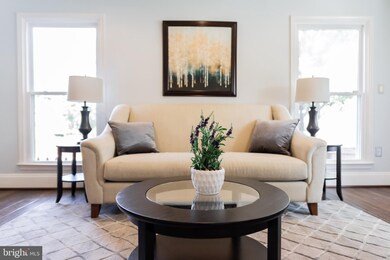
10865 Monticello Ct Great Falls, VA 22066
Highlights
- Eat-In Gourmet Kitchen
- Open Floorplan
- Deck
- Lowes Island Elementary School Rated A
- Colonial Architecture
- Vaulted Ceiling
About This Home
As of February 2025WOW! MOVE IN & ENJOY READY! Lots to See & Hard to Describe. The Photos Would Never be Enough to Show The Beauty and Cozy of This House. Everything is Top Quality in This Proudly Owned & Fully Renovated Home. Fenced Yard &! State of the Art GOURMET Custom Kitchen. GRANITE Counters, Center Island. Upgraded Lighting w/Smart Energy Efficient Switches! Newer Energy Efficient Windows! Finished Lower Level w Custom Barand Exercise Room! Extended Family/Sunroom Walks you to the Custom Built Patio & Grill all Made of Stone. Upgraded Siding, Roof & Heating and Cooling System. Come See It, You Will Fall in Love!!
Last Agent to Sell the Property
Four Seasons Realty LLC License #659938 Listed on: 08/10/2019
Home Details
Home Type
- Single Family
Est. Annual Taxes
- $5,650
Year Built
- Built in 1986
Lot Details
- 0.27 Acre Lot
- Property is in very good condition
- Property is zoned R075
HOA Fees
- $7 Monthly HOA Fees
Parking
- 2 Car Attached Garage
- 4 Open Parking Spaces
- Front Facing Garage
- Garage Door Opener
- Driveway
- On-Street Parking
Home Design
- Colonial Architecture
- Asphalt Roof
- Vinyl Siding
Interior Spaces
- Property has 3 Levels
- Open Floorplan
- Vaulted Ceiling
- Ceiling Fan
- Recessed Lighting
- Window Treatments
- Insulated Doors
- Six Panel Doors
- Family Room
- Living Room
- Formal Dining Room
- Game Room
- Finished Basement
Kitchen
- Eat-In Gourmet Kitchen
- Breakfast Room
- Built-In Oven
- Built-In Microwave
- ENERGY STAR Qualified Refrigerator
- ENERGY STAR Qualified Dishwasher
- Stainless Steel Appliances
- Kitchen Island
- Disposal
Flooring
- Wood
- Ceramic Tile
Bedrooms and Bathrooms
- En-Suite Primary Bedroom
- En-Suite Bathroom
- Walk-In Closet
- Whirlpool Bathtub
- Bathtub with Shower
Laundry
- Laundry on main level
- Electric Dryer
- ENERGY STAR Qualified Washer
Home Security
- Exterior Cameras
- Alarm System
- Storm Doors
Outdoor Features
- Deck
- Patio
- Exterior Lighting
- Shed
- Playground
- Play Equipment
- Porch
Schools
- Lowes Island Elementary School
- Seneca Ridge Middle School
- Dominion High School
Utilities
- Central Heating and Cooling System
- Heat Pump System
- Underground Utilities
- Public Septic
- Phone Available
- Cable TV Available
Community Details
- Association fees include snow removal, road maintenance
- Great Falls Forest Subdivision
Listing and Financial Details
- Assessor Parcel Number 007269279000
Ownership History
Purchase Details
Home Financials for this Owner
Home Financials are based on the most recent Mortgage that was taken out on this home.Purchase Details
Purchase Details
Home Financials for this Owner
Home Financials are based on the most recent Mortgage that was taken out on this home.Purchase Details
Home Financials for this Owner
Home Financials are based on the most recent Mortgage that was taken out on this home.Purchase Details
Purchase Details
Home Financials for this Owner
Home Financials are based on the most recent Mortgage that was taken out on this home.Similar Homes in the area
Home Values in the Area
Average Home Value in this Area
Purchase History
| Date | Type | Sale Price | Title Company |
|---|---|---|---|
| Deed | $970,000 | First American Title | |
| Deed | $912,200 | None Listed On Document | |
| Deed | $912,200 | None Listed On Document | |
| Deed | $920,000 | Potomac Title | |
| Warranty Deed | $720,000 | The American Title Group Llc | |
| Warranty Deed | -- | -- | |
| Warranty Deed | $510,000 | -- |
Mortgage History
| Date | Status | Loan Amount | Loan Type |
|---|---|---|---|
| Previous Owner | $736,000 | New Conventional | |
| Previous Owner | $743,760 | VA | |
| Previous Owner | $487,779 | FHA | |
| Previous Owner | $188,000 | New Conventional |
Property History
| Date | Event | Price | Change | Sq Ft Price |
|---|---|---|---|---|
| 07/20/2025 07/20/25 | Under Contract | -- | -- | -- |
| 07/14/2025 07/14/25 | Price Changed | $5,195 | -3.7% | $1 / Sq Ft |
| 07/11/2025 07/11/25 | For Rent | $5,395 | 0.0% | -- |
| 02/05/2025 02/05/25 | Sold | $970,000 | -2.0% | $259 / Sq Ft |
| 01/22/2025 01/22/25 | Pending | -- | -- | -- |
| 01/16/2025 01/16/25 | For Sale | $990,000 | +7.6% | $264 / Sq Ft |
| 03/29/2022 03/29/22 | Sold | $920,000 | +2.8% | $245 / Sq Ft |
| 02/21/2022 02/21/22 | Pending | -- | -- | -- |
| 02/18/2022 02/18/22 | For Sale | $895,000 | +24.3% | $239 / Sq Ft |
| 10/15/2019 10/15/19 | Sold | $720,000 | -0.7% | $173 / Sq Ft |
| 08/23/2019 08/23/19 | Pending | -- | -- | -- |
| 08/10/2019 08/10/19 | For Sale | $724,900 | -- | $175 / Sq Ft |
Tax History Compared to Growth
Tax History
| Year | Tax Paid | Tax Assessment Tax Assessment Total Assessment is a certain percentage of the fair market value that is determined by local assessors to be the total taxable value of land and additions on the property. | Land | Improvement |
|---|---|---|---|---|
| 2024 | $7,371 | $852,110 | $235,200 | $616,910 |
| 2023 | $6,764 | $772,980 | $235,200 | $537,780 |
| 2022 | $6,789 | $762,780 | $230,200 | $532,580 |
| 2021 | $6,279 | $640,670 | $210,600 | $430,070 |
| 2020 | $6,763 | $653,410 | $210,600 | $442,810 |
| 2019 | $5,650 | $540,670 | $210,600 | $330,070 |
| 2018 | $5,783 | $532,960 | $195,600 | $337,360 |
| 2017 | $5,905 | $524,920 | $195,600 | $329,320 |
| 2016 | $6,108 | $533,490 | $0 | $0 |
| 2015 | $5,900 | $324,230 | $0 | $324,230 |
| 2014 | $5,692 | $297,240 | $0 | $297,240 |
Agents Affiliated with this Home
-
Poppy Guo

Seller's Agent in 2025
Poppy Guo
Coldwell Banker (NRT-Southeast-MidAtlantic)
(703) 772-8577
1 in this area
25 Total Sales
-
Jacqueline Moore

Seller's Agent in 2025
Jacqueline Moore
Open Door Brokerage, LLC
(480) 462-5392
1 in this area
6,790 Total Sales
-
Christine Allocca

Seller's Agent in 2022
Christine Allocca
Compass
(703) 795-3016
1 in this area
60 Total Sales
-
Audrey Romano

Buyer's Agent in 2022
Audrey Romano
Compass
(301) 466-9552
1 in this area
75 Total Sales
-
Janneth Enriquez-Miranda

Seller's Agent in 2019
Janneth Enriquez-Miranda
Four Seasons Realty LLC
(703) 929-9797
166 Total Sales
-
Jorge Campodonico
J
Buyer's Agent in 2019
Jorge Campodonico
Campodonico Realty
(703) 946-7088
188 Total Sales
Map
Source: Bright MLS
MLS Number: VALO100033
APN: 007-26-9279
- 10866 Monticello Ct
- 30125 Merchant Ct
- 902 Old River Way Ct
- 21219 Millwood Square
- 20745 Royal Palace Square Unit 102
- 47557 Tenfoot Island Terrace
- 20810 Noble Terrace Unit 205
- 20804 Noble Terrace Unit 208
- 132 E Meadowland Ln
- 47396 Victoria Falls Square
- 722 Sugarland Run Dr
- 47680 Comer Square
- 20780 Dockside Terrace
- 515 Sugarland Run Dr
- 47616 Watkins Island Square
- 47330 Vista Ct
- 21320 Traskwood Ct
- 11908 Plantation Dr Unit B
- 11908 Plantation Dr Unit A
- 20665 Shoal Place
