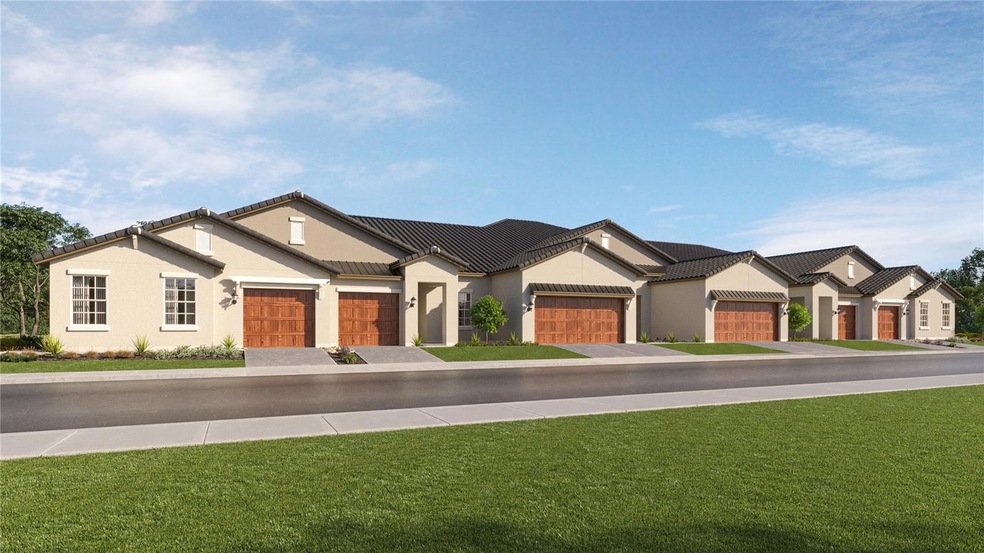
10865 Rustic Eve Ct Land O' Lakes, FL 34638
Highlights
- New Construction
- Loft
- Living Room
- Senior Community
- 2 Car Attached Garage
- Laundry Room
About This Home
BRAND NEW HOME!! - COMPLETE MOVE IN READY!!
- “Tampa Bay’s newest Active Adult Lifestyle Community” - The collection’s largest home offers two-stories of intentional design. The two-car garage leads to the first level’s open floorplan, which includes the kitchen, dining room and family room with a covered patio for outdoor entertaining. Nearby, the owner’s suite features a spa-like private bathroom. Upstairs is a versatile loft space and a convenient guest bedroom. Interior photos disclosed are different from the actual model being built.
Welcome to Angeline, a new 6,200+ acre master-planned community in Land O' Lakes, FL, offering new single-family homes and villas exclusively for active adults 55+. Designed to give the perfect combination of recreational leisure and healthy outdoor living, residents at Angeline have access to a wide array of first-class amenities. Angeline has innovation and entertainment at every corner. Residents will enjoy Moffitt Cancer Center’s new 775-acre Speros FL campus, community farm, up to 100 miles of trails and paved pathways, 3,600 acres of green space, Pasco County park and Lagoon.
Last Agent to Sell the Property
LENNAR REALTY Brokerage Phone: 844-277-5790 License #3121561 Listed on: 04/15/2025

Last Buyer's Agent
LENNAR REALTY Brokerage Phone: 844-277-5790 License #3121561 Listed on: 04/15/2025

Home Details
Home Type
- Single Family
Est. Annual Taxes
- $2,313
Year Built
- Built in 2025 | New Construction
Lot Details
- 4,050 Sq Ft Lot
- North Facing Home
- Property is zoned MPUD
HOA Fees
Parking
- 2 Car Attached Garage
Home Design
- Home is estimated to be completed on 6/27/25
- Villa
- Bi-Level Home
- Slab Foundation
- Shingle Roof
- Block Exterior
- Stucco
Interior Spaces
- 1,747 Sq Ft Home
- Living Room
- Dining Room
- Loft
Kitchen
- Range
- Microwave
- Dishwasher
- Disposal
Flooring
- Carpet
- Ceramic Tile
Bedrooms and Bathrooms
- 2 Bedrooms
Laundry
- Laundry Room
- Dryer
- Washer
Schools
- Oakstead Elementary School
- Charles S. Rushe Middle School
- Sunlake High School
Utilities
- Central Heating and Cooling System
- Cable TV Available
Community Details
- Senior Community
- Built by LENNAR
- Angeline Active Adult Subdivision, Aurora Ii Floorplan
Listing and Financial Details
- Visit Down Payment Resource Website
- Legal Lot and Block 24 / 1E
- Assessor Parcel Number 17-25-18-0170-00000-0240
- $2,394 per year additional tax assessments
Ownership History
Purchase Details
Home Financials for this Owner
Home Financials are based on the most recent Mortgage that was taken out on this home.Purchase Details
Purchase Details
Similar Homes in Land O' Lakes, FL
Home Values in the Area
Average Home Value in this Area
Purchase History
| Date | Type | Sale Price | Title Company |
|---|---|---|---|
| Special Warranty Deed | $298,300 | Lennar Title | |
| Special Warranty Deed | $1,313,700 | None Listed On Document | |
| Special Warranty Deed | $1,313,700 | None Listed On Document | |
| Warranty Deed | -- | None Listed On Document |
Mortgage History
| Date | Status | Loan Amount | Loan Type |
|---|---|---|---|
| Open | $109,734 | VA |
Property History
| Date | Event | Price | Change | Sq Ft Price |
|---|---|---|---|---|
| 06/11/2025 06/11/25 | Pending | -- | -- | -- |
| 06/03/2025 06/03/25 | Price Changed | $301,580 | -1.1% | $173 / Sq Ft |
| 05/29/2025 05/29/25 | Price Changed | $304,900 | -1.6% | $175 / Sq Ft |
| 05/22/2025 05/22/25 | Price Changed | $309,900 | 0.0% | $177 / Sq Ft |
| 05/22/2025 05/22/25 | For Sale | $309,900 | +6.9% | $177 / Sq Ft |
| 05/08/2025 05/08/25 | Pending | -- | -- | -- |
| 05/01/2025 05/01/25 | Price Changed | $289,900 | 0.0% | $166 / Sq Ft |
| 05/01/2025 05/01/25 | For Sale | $289,900 | +1.8% | $166 / Sq Ft |
| 04/19/2025 04/19/25 | Pending | -- | -- | -- |
| 04/15/2025 04/15/25 | For Sale | $284,900 | -- | $163 / Sq Ft |
Tax History Compared to Growth
Tax History
| Year | Tax Paid | Tax Assessment Tax Assessment Total Assessment is a certain percentage of the fair market value that is determined by local assessors to be the total taxable value of land and additions on the property. | Land | Improvement |
|---|---|---|---|---|
| 2024 | $2,313 | $10,624 | $10,624 | -- |
Agents Affiliated with this Home
-
B
Seller's Agent in 2025
Ben Goldstein
Lennar Realty Inc
Map
Source: Stellar MLS
MLS Number: TB8374813
APN: 17-25-18-0170-00000-0240
- 10857 Rustic Eve Ct
- 10873 Rustic Eve Ct
- 10870 Rustic Eve Ct
- 11054 Crescent Deer Dr
- 10864 Banyan Breeze Blvd
- 17026 Shell Bay Dr
- 10911 Rustic Eve Ct
- 10915 Rustic Eve Ct
- 10919 Rustic Eve Ct
- 10874 Rustic Eve Ct
- 17298 Tortoise Crown Blvd
- 10906 Rustic Eve Ct
- 10866 Rustic Eve Ct
- 10098 Banyan Breeze Blvd
- 11233 Banyan Breeze Blvd
- 11233 Banyan Breeze Blvd
- 11233 Banyan Breeze Blvd
- 11233 Banyan Breeze Blvd
- 11233 Banyan Breeze Blvd
- 11233 Banyan Breeze Blvd
